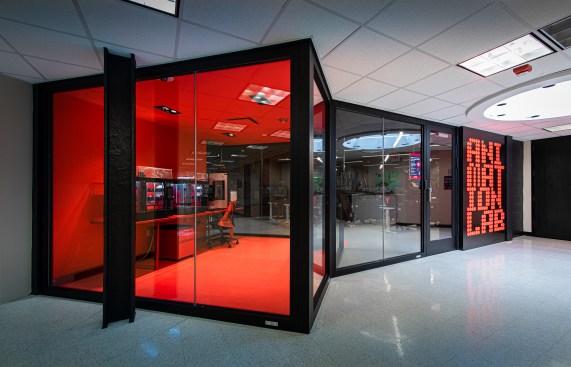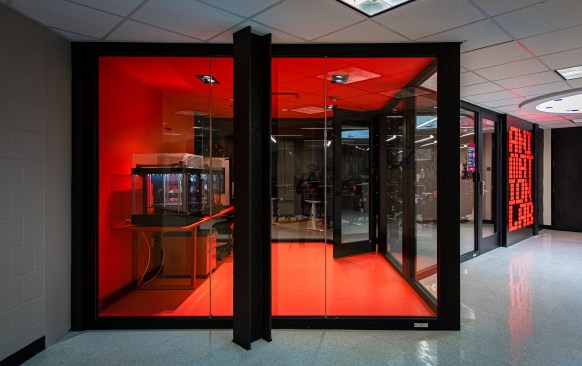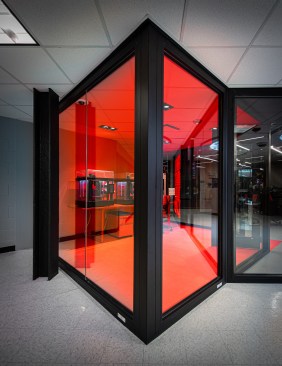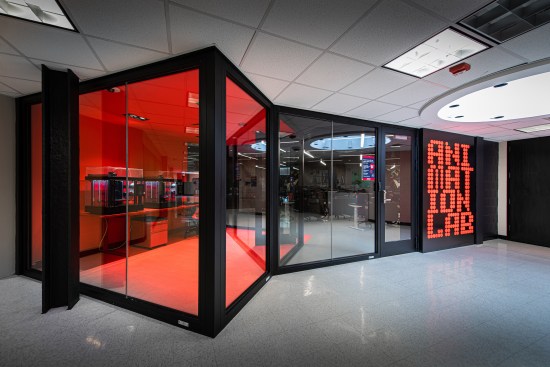Project Description
When the time came to renovate Fairleigh Dickinson University’s (FDU) 1,300-square-foot Animation Lab, campus leaders and project architects agreed that designing a multifunctional, open space to inspire creativity and foster collaboration was top priority. NK Architects, the firm behind the design, envisioned a dramatic, flexible space for collaborative work.
To make this vision a reality, the team replaced the cinderblock dividing wall between the classroom and computer lab with a smooth, uninterrupted glass wall system that provides eye-catching views of the inside. Because the glass wall system needed to satisfy fire- and life-safety code requirements, NK Architects turned to Technical Glass Products’ Fireframes ClearView® System. The 60-minute fire-rated and impact safety-rated butt-glazed system features nearly colorless transitions between adjoining pieces of low-iron Pilkington Pyrostop® fire-resistive-rated glass. This makeup eliminates the need for colored internal glass unit spacers or vertical frame mullions, allowing for virtually uninterrupted views inside the Animation Lab.
The perimeter of each butt-glazed elevation is held in place by a heat-resistant L-angle steel perimeter frame. In application, the entire code-compliant fire-rated butt-glazed system blocks radiant and conductive heat transfer while promoting clear lines of sight.
“The fire-rated butt-glazed wall system and its complementary fire-rated glass door were purposefully designed to make the space feel more open while also intriguing people walking by and attracting new students,” said Elizabeth Burke, Lead Designer, NK Architects.



