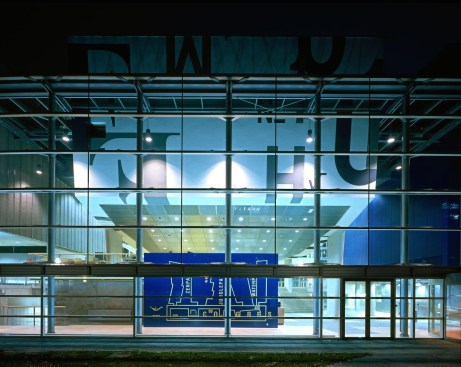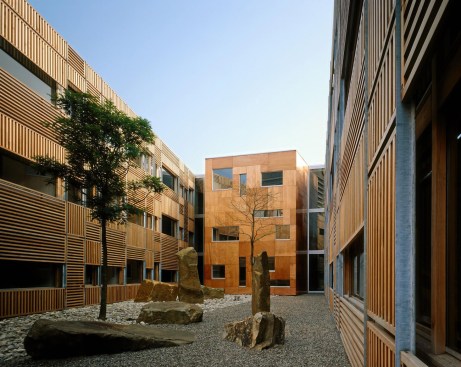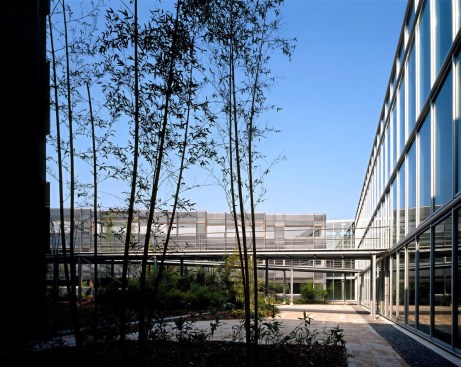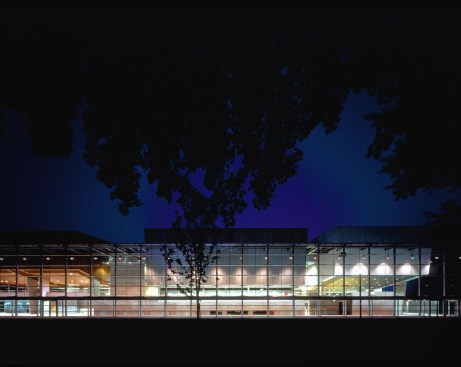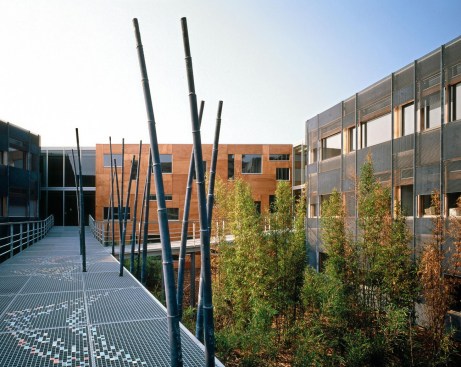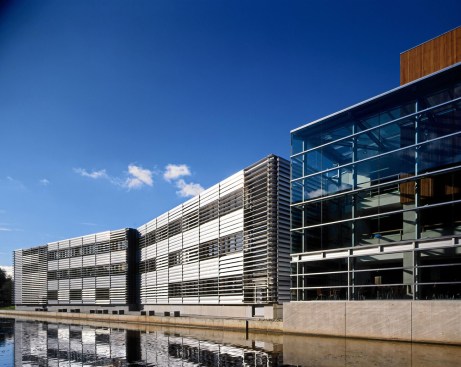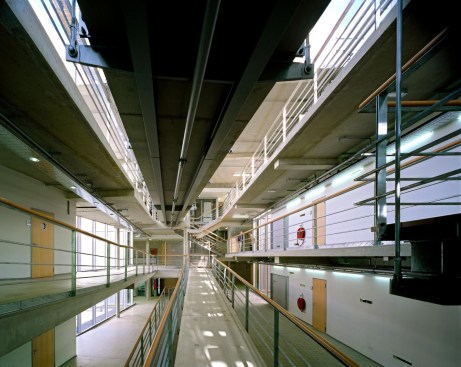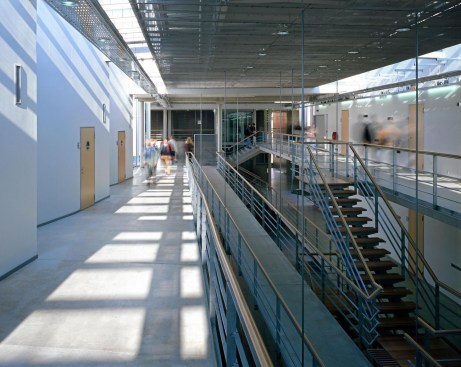Project Description
The Faculty of Economics and Management of the HU University of Applied Sciences Utrecht is part of the Kasbah Zone, part of De Uithof campus, a wide strip of low and high density buildings. Providing space for 5,000 students and 400 staff, the faculty opens out onto the campus’s main boulevard.
The building is designed as one continuous space, separated by glazing, in which four distinct volumes rest on concrete columns. The façade expresses itself as a vertical translation of the floor plan, square in shape and separated by three patio spaces: the Zen, Jungle and Water patio.Around the patios, corridors lead the students towards the building’s ‘hot spot’: the bustling core of faculty life. Large volumes of people can move fluently by ramps, stairs and bridges from one side of the building to the other. Steel bridges cut through the jungle patio and embrace the exterior part of the whole circulation system.
The bare skeleton of the building is covered and revealed in a delicate way. In some patios concrete facades are partly hidden behind metal grids, while in others they are dressed in a serendipitous pattern of wooden lath-work. In other places the skin is comprised of moveable aluminium lamellae covering the concrete and glass acting as enormous Venetian curtains.
