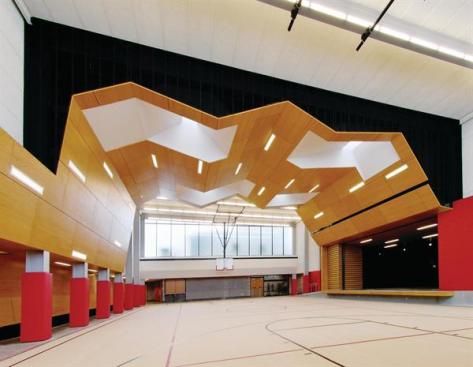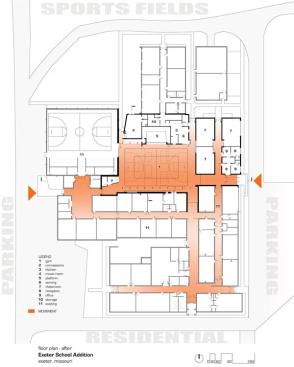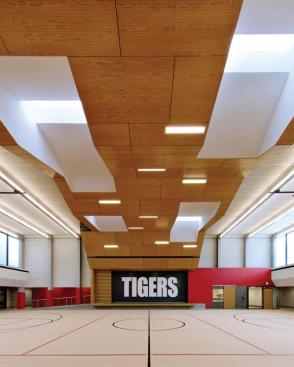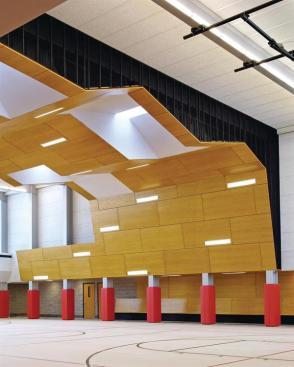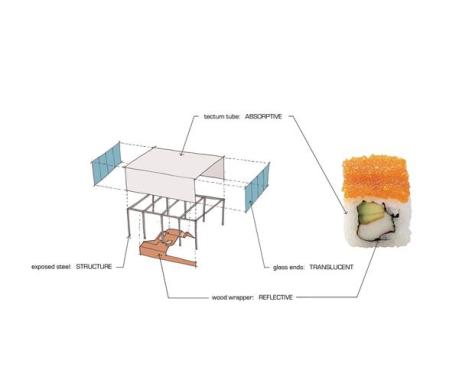Project Description
Dake Wells Architecture — This school in Exeter, Mo.—population 749—is small in comparison to others in Barry County, but it has the same programmatic requirements. Dake Wells Architecture took the need for a new gymnasium, cafeteria, and theater and created a centrally located multi-use space in what was once a courtyard between five buildings.
The walls of the distinctive interior are clad in sound absorbent tectum panels, and a wooden “wrapper”—inspired by sushi—focuses attention on the stage while diffusing the sound during performances. The stage can serve as a drama classroom—its space is acoustically isolated from the gymnasium by an insulated overhead garage door emblazoned with the school’s “Tigers” moniker.
Ellen Dunham-Jones was impressed by the response to the acoustical challenges, while Carlos Jimenez lauded the aesthetic of the folded plane.
Forced by a $2.2 million budget to be modest, the architects embraced the multi-faceted challenge with a simple solution. Aaron Betsky noted the importance of this lesson for other architects: “If you’re going to make a difference, this is how you can.”
