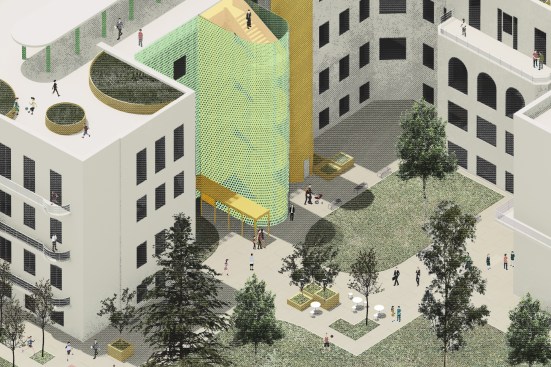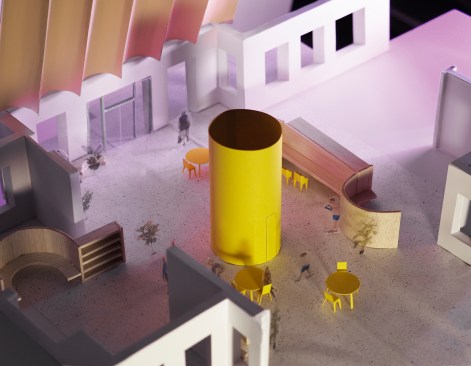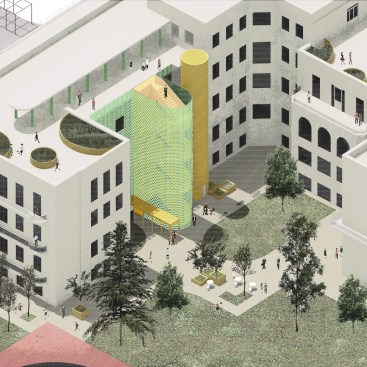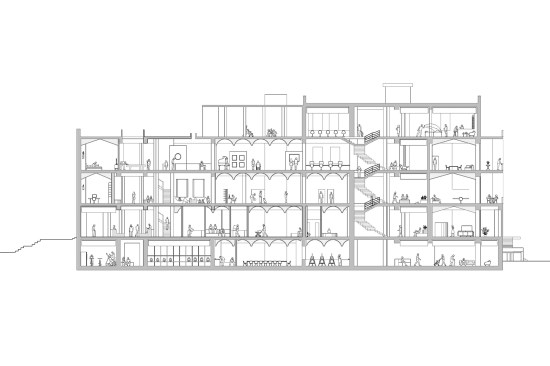Project Description
13500
FROM THE ARCHITECTS:
The design approach for the redevelopment and reprogramming of the Ex-Galateo complex focuses on promoting collective functions aimed at generating a multi-generational community. The support of human relations as an element of a fair society is at the heart of the reprogramming of contemporary housing that rejects domestic space as a space of reproduction associated with that of production. Collective spaces are considered the result of each individual’s cultural contribution who lives, uses, and thrives within the building. The community’s well-being is measured in this model not through the financial operation of trade, but through the creation of common goals that are central to the creation of a community. Thus, the different functions are diffused across the entire surface of the existing building and the surrounding open spaces.
The longer volume facing south houses the collective residences that base their functionality through a microcosm of shared spaces, such as kitchens, living rooms, spaces for music, and for exercise, which open on the communal balconies oriented to the south. Residences are designed as multi-generational spaces that have a principle to aggregate a community made up of young and old, families and singles and to use resources flexibly. To make the living spaces and their support functions fully autonomous, we incorporated the north-facing balcony into a new facade, reusing the two existing stairs, and adding two elevators. The new light facade, built with operable micro-perforated panels, encloses the original envelope that remains this way unchanged and transformed into the distribution lobbies of the new residences.
The building’s central volume contains spaces for local and urban services such as the neighborhood’s library on the first floor, co-working spaces on the second floor. Furthermore, areas intended for children are located on the third floor, while on the mezzanine, there are commercial establishments of solidarity and support to the community.
The park has been reprogrammed through pedestrian paths that allow us to take advantage of nature with existing trees and newly planted ones. The green areas are provided with outdoor exercise facilities, small covered pavilions for the cine forums, meetings, dance performances and music, and areas specifically dedicated to children. The park also comes with an additional structure to be used as a small restaurant near the existing commercial structure. The different plazas of the park are paved with local sandstone, while the pedestrian paths that connect the complex with terracotta bricks of different shades, in a way to highlight the paths in contrast with the sandstone.
Project Credits
Project: Ex-Galateo Social Housing
Architects: Architensions. Alessandro Orsini, Nick Roseboro, Jihye Son, Anna Laura Pinto, Adriane Magadia
Client: Lecce Social Housing
Type: Social housing with mixed functions, and public park
Area: 145,300 sf / 13,500 sm
Status: Competition 2020



