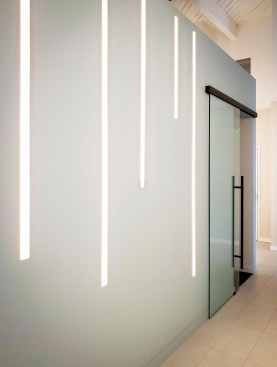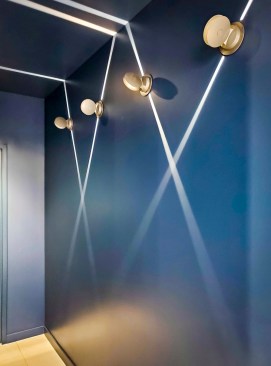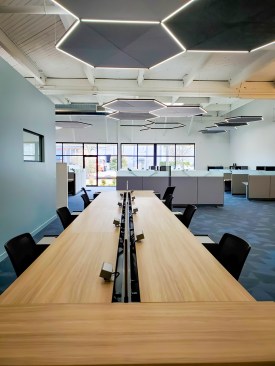Project Description
The ERW tenant Improvement is a living lighting lab. Every surface is finished with a different, dynamic lighting treatment. The new office for this lighting and control company is the result of a blank warehouse canvas turned into a refreshing office interior that doubles as a world-class showcase for its innovative lighting technology.
Double-duty versatility was an overarching theme for the project. ERW’s goal was to function as an office space, but also as a venue to show their products in action as well as break out spaces where their local manufacturers & installers could be trained. The space must welcome all visitors, including clients and vendors, and be flexible enough to allow for entertaining.
Combining this meshing of uses spoke to the point of the space: to sell light fixtures. Walking throughout the office, visitors experience how dramatically different uses of ERW’s products can be thoughtfully and uniquely displayed.
The entry features a simple backlit logo glowing through a laser-cut blackened steel panel while floating overhead rings of light turn a soaring warehouse entry into a more personable welcome. As one walks through the space, simple pendant lights balance with layered hexagonal suspended ceiling shapes, demarcating the open-office area and acting as an acoustic solution.
An inset cube of partial height walls features slot lights creating a dynamic, playful rhythm of light. Even the hallways to the bathrooms are lit with whimsical angled light beams across the walls and ceiling. There was no skimping on lighting design opportunities in the bathrooms either. Walking through the space not only inspires designers and vendors alike but proves successful applications of lighting and their controllability.
With the lighting as the forefront display, the rest of the space needed to support and enhance the star of the show. The office reflects a local Pacific Northwest color palette and textures, with a modern edge. Geometric patterns and sophisticated colors are applied through finishes such as carpet, fabric, tile, wall coverings, and ceiling treatments.





