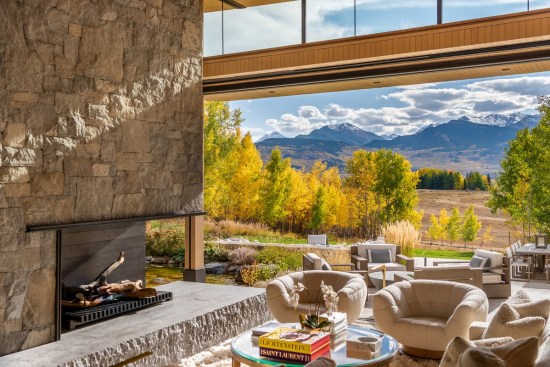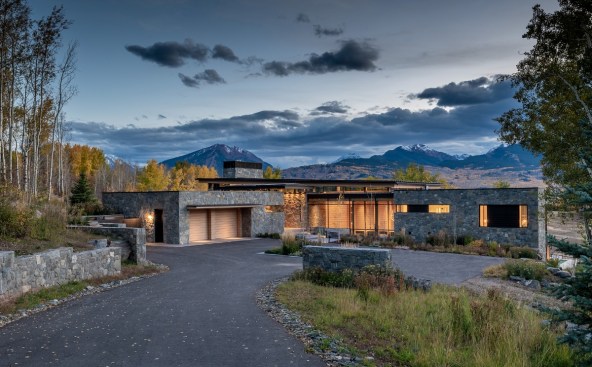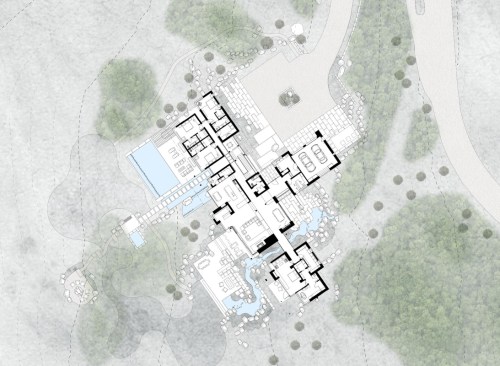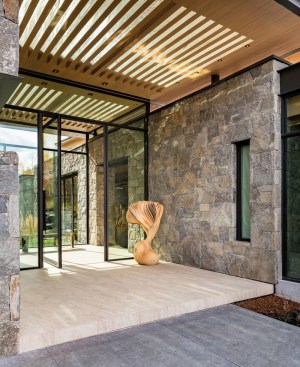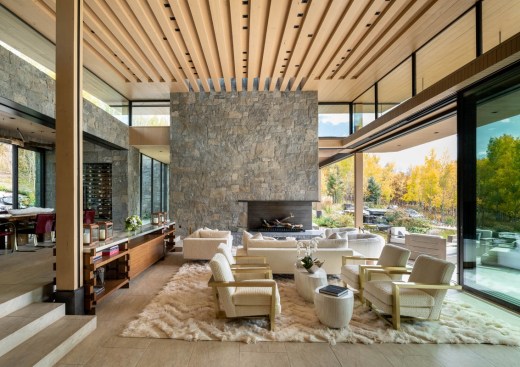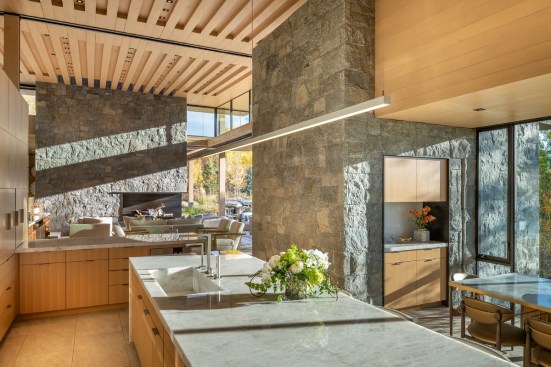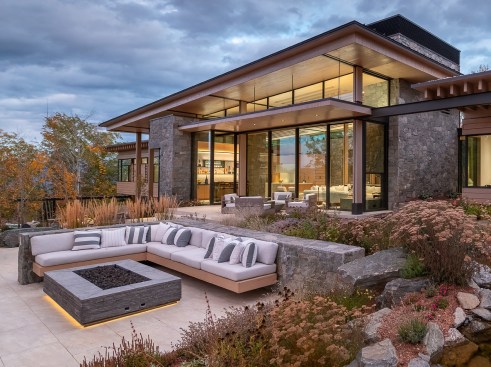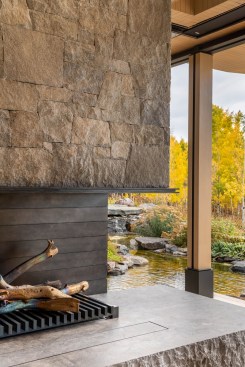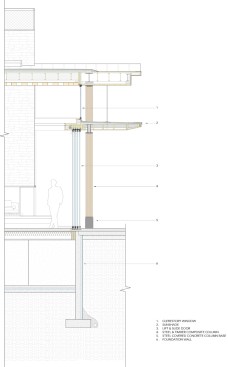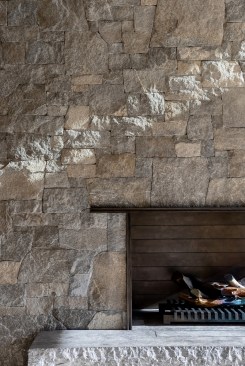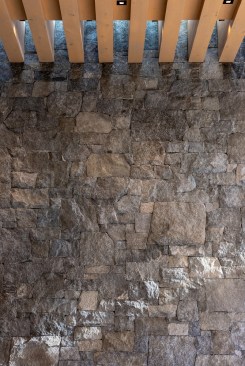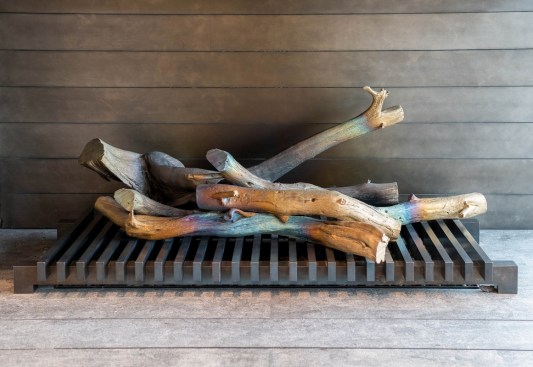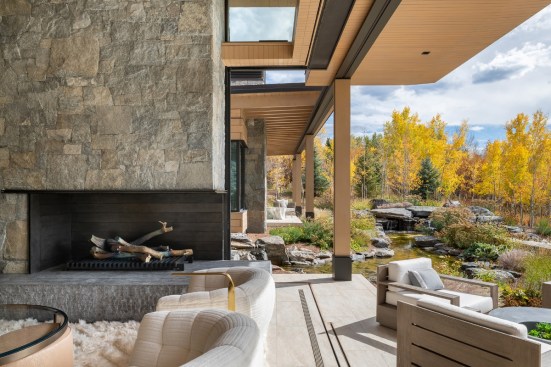Project Description
This project was selected as an Honor winner in the 2024 Residential Architect Design Awards, Spotlight Focus Fireplace category.
"It’s a real focal element of the space, and the materiality is rich in detail.” — Juror Paul Makovsky
In the heart of the Colorado mountains lies this tranquil and sophisticated home—and in the heart of it, this Mountain Ash Granite fireplace. The fireplace stands as a defining architectural element, blending strength and refinement to anchor the main living space with warmth and character. An overhead skylight floods the stone feature with natural light throughout the day, accentuating its texture and warmth.
A custom-cast bronze log set, fabricated by Seattle-based Company K, enhances the artisanal craftsmanship. In addition to its aesthetic appeal, the stone hearth conceals a 75-inch TV that rises with a push of a button, simultaneously deactivating the fire as a safety precaution. This seamless fusion of form and function ensures that the fireplace remains a gathering place, whether for quiet reflection or lively conversation.
Every aspect of the residence is designed to embrace its surroundings, with the fireplace serving as a focal point that bridges tradition and innovation, solidifying its role as the heart of this alpine retreat.
PROJECT CREDITS:
Project: Elk Range Overlook
Location: Aspen, CO
Client/Owner: NA
Architect:
Rich Carr, AIA – CCY Architects, Partner
Gage Reese – CCY Architects, Associate
Katie Bauer – CCY Architects
Dan Goldstein
Construction Start Date: Spring 2017
Construction End Date: May 14, 2021
Interior Designer: Fixed Finishes collaboration w/ KA Design Group (NYC), Furniture by KA Design Group
Mechanical Engineer: Rader Engineering, Inc.
Structural Engineer: KL&A Engineers
Electrical Engineer: Rader Engineering, Inc.
Civil Engineer: High Country Engineering
General Contractor: B&H General Contractors
Landscape Architect: Ceres+, Scott Scones
Lighting Designer: LS Group (Lacroux Streeb Lighting Design)
Size in Square Feet: 8,250 SF
Cost: Withheld at owner’s request
MATERIALS AND SOURCES:
Acoustical System: Green Fiber Dry Dense Pack insulation, Johns Manville Mineral Wool SAFB
Appliances: Gaggenau, Wolf Sub-Zero, Bosch, Vent-A-Hood, Fisher Paykel, Electrolux, Future Automation (TV Lifts)
Bathroom Fixtures: Dornbracht
Cabinets: Genesis Hospitality Corp. Rift Sawn oak + melamine interior
Ceilings: Farm raised Port Orford Cedar (Bear Creek Lumber), Plaster
Countertops: Taj Mahal quartzite slab (kitchen), Vitra Form Laminated Glass (Primary Bath), Ceasarstone
Energy source, including back-up source: Natural Gas, Electric, Solar PV + Battery backup
Flooring: Porcelain Tile Monocibec – Dolomite Dust grip
Glass: Starphire Ultra Clear Glass at showers / railings /glass bridge
HVAC: Radiant Heat w/ Supplemental forced air + AC
Insulation: Demilec Heatlok XT High Lift Closed cell-spray foam (cavity) + Exterior Rigid Insulation (sheathing)
Kitchen fixtures: Dornbracht
Lighting Control Systems: Lutron
Lighting: Fixtures- Lucifer, NO 8 Lighting, Auroralight, MP Lighting, Cree, Philips Stonco, Paradigm, Cooledge, Amerlux, Axis,
Masonry and Stone: Mountain Ash Granite (Dry Stack Veneer), Select Stone Peregrine Limestone (fireplace hearths, exterior pavers, water feature walls), Rock Mill Tile & Stone Hand textured limestone panels (stair wall)
Metal: Custom finished blackened steel
Paints and Finishes: Plaster – smooth troweled
Photovoltaics or other Renewables: Solaria PowerXT panels + Solaredge + LG Resu10H batteries for 29 kW system and backup power
Roofing: Bridger Steel standing seam metal roof, Carlisle TPO Single-ply membrane + Architectural Stone Ballast Roofs, ½” Densdeck
Site and Landscape Products: Sticks & Stones Architectural Concrete products (outdoor fire pit).
Structural System: Spread footing foundation and Steel Frame
Walls: Farm raised Port Orford Cedar (Bear Creek Lumber), Mountain Ash Granite, Plaster
Windows and Doors: Arcadia Custom Thermal Stainless Steel Windows & Doors (Exterior), Castlewood (interior doors and frame), DAYLYTE (formerly AIA Industries for skylights)
Photo credit: Draper White Photography
