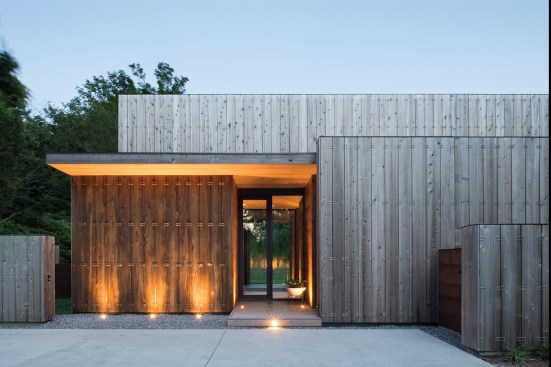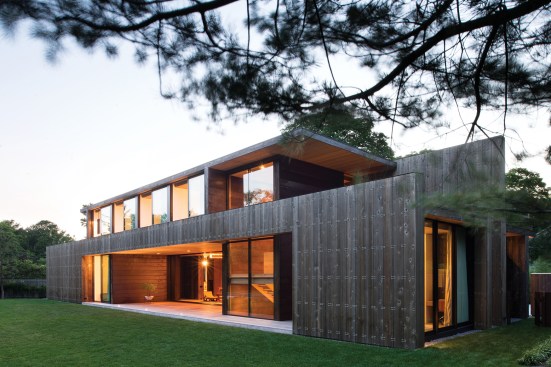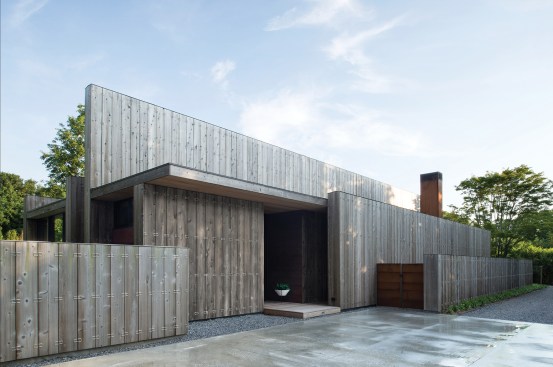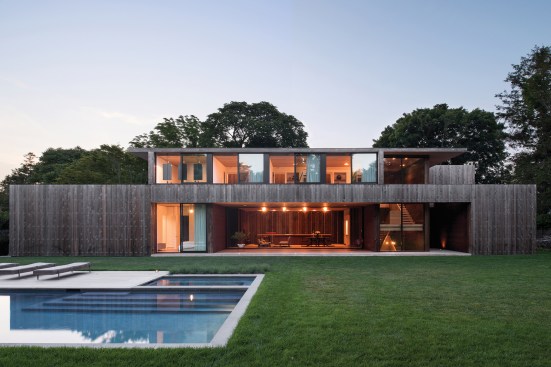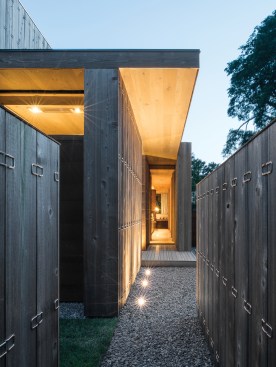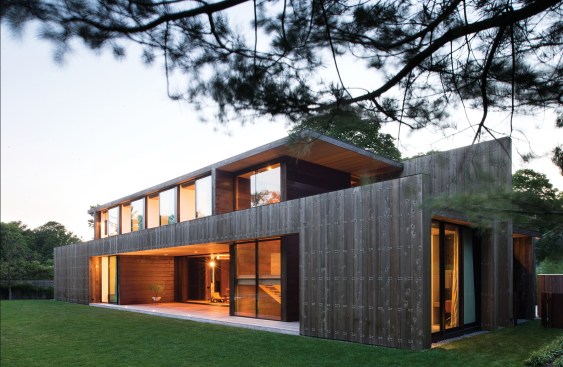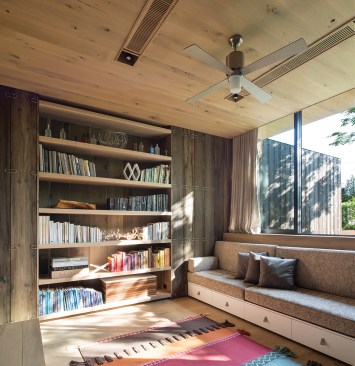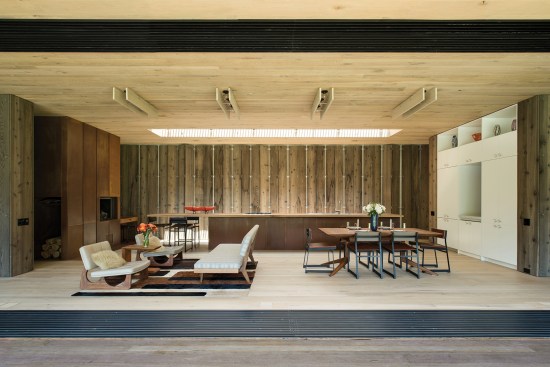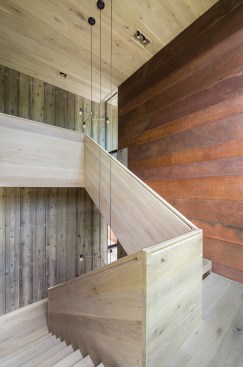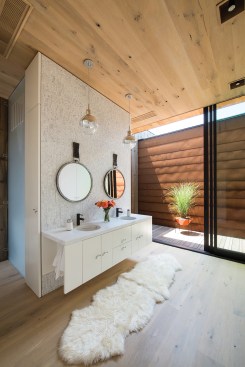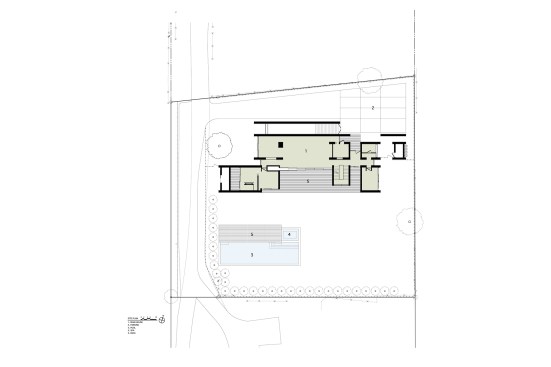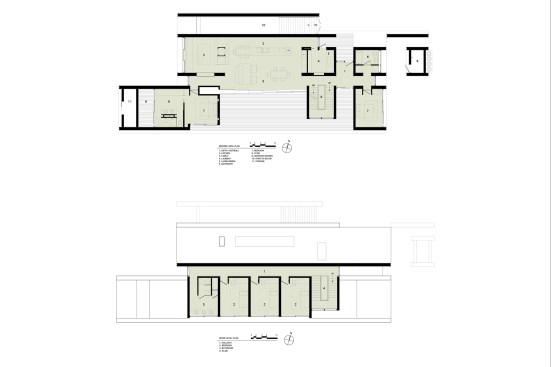Project Description
2015 Residential Architect Design Awards
Custom/Over 3,000 Square Feet
Citation
Acoustic considerations, more than visual ones, drove the design of this house in Amagansett, a resort town in the Hamptons. What began as an effort to block out unwanted noise progressed to a rich exploration of space and sound within the five-bedroom, 3,200-square-foot residence by Sag Harbor, N.Y.–based Bates Masi + Architects. Its mass rests on a series of parallel, 20-inch-thick walls that provide excellent thermal as well as acoustic insulation. Extending beyond the living spaces and ascending in height toward the heart of the house, these walls diffract sound waves to keep gathering spaces quiet. The architects created features that acoustically “tune” parts of the house—an adjustable sound baffle in the living area as well as stair treads of varying thicknesses that change the pitch of footfalls as one climbs up or down. But there is plenty in the house to reward the eyes, too, such as the wide-board cedar siding used inside and out, which is affixed with custom steel clips that double as cabinet pulls and robe hooks. —Amanda Kolson Hurley
From the Jury
“Clipping the wood to the façade because of weathering issues on the exterior, almost like a little tensioning system, is quite innovative.” —Betsy Williamson
Project Credits
Landscape Architect: Bates Masi + Architects
Project Size: 3,200 square feet
Construction Cost: Withheld
