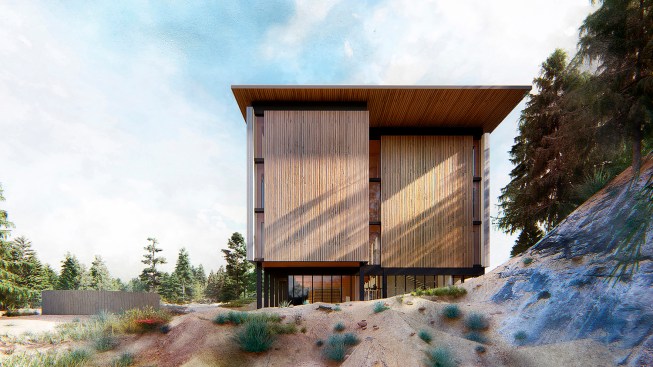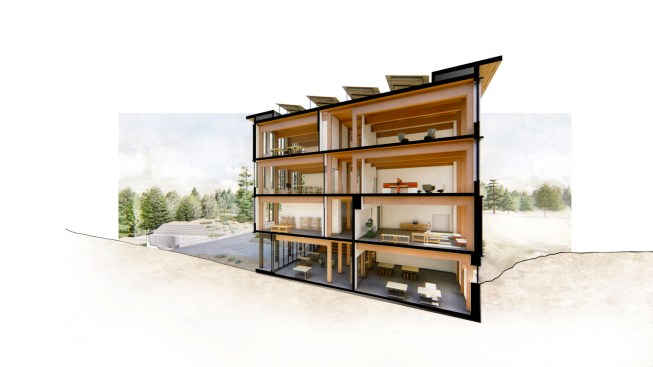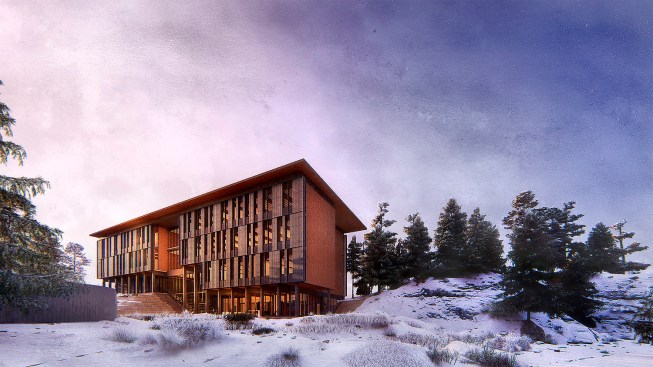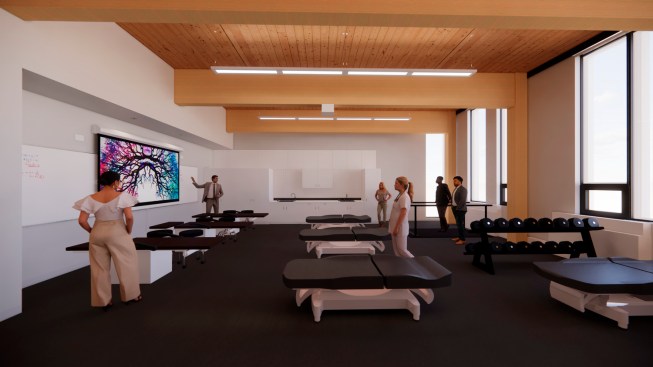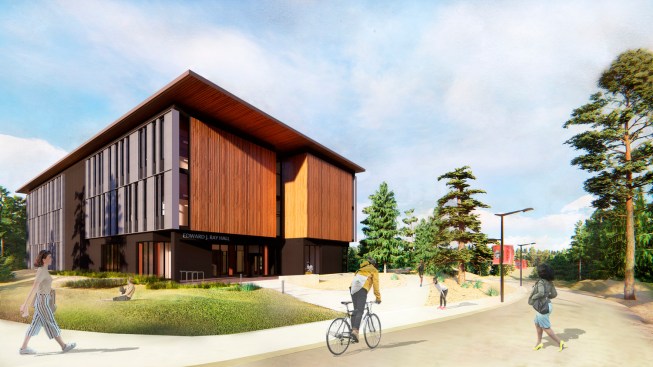Project Description
The new 50,000 gsf STEAM building on the growing Oregon State University – Cascades campus in Bend, Oregon will serve as the prototype for future net-zero campus expansion, beginning implementation of OSU’s Long-Range Development Plan and providing an adaptable and scalable framework for future buildings. The design, with a daylight-tuned façade and plans to incorporate mass timber, will solidify OSU Cascades’ identity in Bend. Informed by the unique topography of its site, the building’s dynamic indoor/outdoor environment will support numerous activities and events, engaging people through classroom, laboratory and maker spaces, as well as a formal amphitheater and an informal cascading plaza for gathering. Highly flexible interior academic spaces are organized on a modular grid, which will allow for future program adaptation and redistribution, as well as potential off-site construction of building elements.
