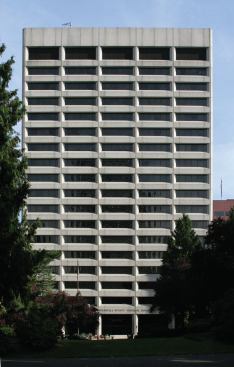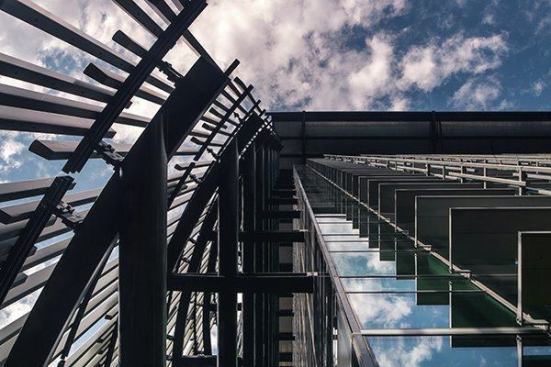Project Description
On a warm late-summer afternoon, the view from the Edith Green–Wendell
Wyatt Federal Building’s 18th and highest floor is a remarkable
spectacle: Portland, Ore.’s City Hall and downtown skyscrapers rise to
the west, the Willamette River and snow-capped Mt. Hood to the east.
It’s the kind of office space the private sector would pay top-dollar
for, should the U.S. General Services Administration (GSA), which owns
and operates the building, ever decide to part with it.
Until recently, however, this level was filled by a different kind of tenant: mechanical equipment.
Thanks to the radical transformation of the 1970s concrete box of an
office building by James Cutler, FAIA, and SERA Architects—which traded
massive forced-air fans and vents for radiant heating and cooling—the
majority of the penthouse level can now be used as offices for one of
the building’s 16 residing federal agencies. “This is the difference
between a forced-air building and a radiant building,” says Patrick
Brunner, who oversaw the project’s construction for the GSA. Clearing
away the 18th-floor equipment and recladding the entire structure in a
curtainwall that hangs 22 inches beyond the perimeter of the existing
building yielded an additional 33,000 square feet of space.
Initially approved in 2005 but subsequently shelved by Congress, the
Portland Federal Building’s renovation has undergone a lengthy
gestation—it was restarted in 2009 as a shovel-ready project eligible
for financing from the American Recovery and Reinvestment Act. And with
its slanted roof calibrated to maximize the effectiveness of the solar
panels and striking west façade of thin, reedlike aluminum screens, the
transformed structure is an eye-catching addition to Portland’s skyline.
What’s more, Cutler’s form-making isn’t just for show, but works toward
the project’s ambitious efficiency goals: The renovated building is 55
percent more energy efficient than the original, which was designed by
Skidmore, Owings & Merrill. A new rainwater harvesting system, which
provides water for flushing toilets and irrigation, has enabled a 60
percent reduction in the use of potable water below what is required by
Oregon code. Solar thermal panels provide 30 percent of the building’s
hot water. And the elevator bank was reduced from eight cars to six due
to the installation of a smarter demand-dispatch system that collates
riders going to nearby floors.
More broadly, Cutler’s design, which is targeting LEED Platinum,
embodies the interlocking GSA goals of commissioning visually compelling
architecture while advocating leading-edge sustainability. This is not
architecture as sculpture, but with a racecar-like beauty rooted in
function.
The design philosophy comes from an unexpected source. Cutler, 63,
studied under Louis Kahn at the University of Pennsylvania, and he since
has amassed a portfolio of restrained, yet elegant, houses and
small-scale public buildings. Through projects like the Maple Valley
Library outside Seattle and the Purchase Residence outside New York
City, Cutler’s Bainbridge Island, Wash.–based firm, Cutler Anderson
Architects, is known for its use of soaring wood roof lines and wide
expanses of glass. The aesthetic has garnered the firm six national AIA
Honor Awards.
Cutler sees the Federal Building as a potential career turning point: At
525,000 square feet and $139 million, it’s the largest and most
expensive project he’s ever done. It has already earned praise from
Cutler’s toughest audience: his friend and longtime mentor, AIA Gold
Medal winner Peter Bohlin, FAIA, of Bohlin Cywinski Jackson. Cutler
recalls a recent conversation with Bohlin: “I said, ‘I think it’s at
least an eight and a half.’ Peter’s usually been my worst critic, but he
said, ‘No Jimmy, it’s an 11. … It’s shocking because everybody thinks
of you as nuts and berries, this wood stuff. This is a totally different
realm.’ ”
The project, completed this year, is the end result of a multiyear
evolution. The design originally called for the west façade to be clad
in vegetated screens, which would shed their leaves in winter to admit
more light, and grow lush again in summer to keep out glare from the
afternoon sun. The experimental solution attracted political pressure
from Sens. John McCain (R-Ariz.) and Tom Coburn (R-Okla.), who included
the Wyatt on a list of projects ostensibly wasting stimulus money.
Another, more important reason for switching to aluminum screens, Cutler
says, was that the plants would have taken about three years to grow
in. (In a note of compromise, vegetation will still grow up the first
three floors, wrapping around the aluminum reeds.)
To make the aluminum screens work entailed a three-way push-pull, in
which Cutler would craft a design, SERA would study its metrics and
daylighting ramifications, and curtainwall contractor Benson Industries
would weigh in on its constructability. “We didn’t want to have an
evenly spaced series of reeds,” explains SERA Architects’ Lisa
Petterson, AIA, who helped develop the project’s daylighting scheme. “We
needed something more biophilic and rhythmic.” The design team also
crafted a series of vertical and horizontal exterior shades for the
building’s other three sides.
In the end, for all of the building’s transformative new looks, Cutler’s
design also highlights the original building. On the ground level, for
example, the architects removed large sections of the floor plate,
revealing the old concrete structure and bringing light to a formerly
windowless basement level. There is also a new entry sequence that
smartly takes advantage of the building’s position on a sloping site.
The east and west entrances are on two different floors, and meet in a
double-height space that offers gracious access to a highly trafficked
IRS Taxpayer Assistance Center as well as to new conference space.
“It’s a question of what feels generous, what feels gracious, and what
feels appropriate in terms of scale,” Cutler says. But he notes that
pragmatism also plays a central role. “I want to make things pretty, but
it’s always generated by tangible reality.” —Brian Libby










