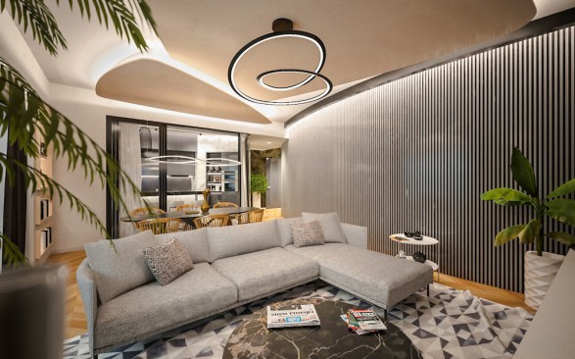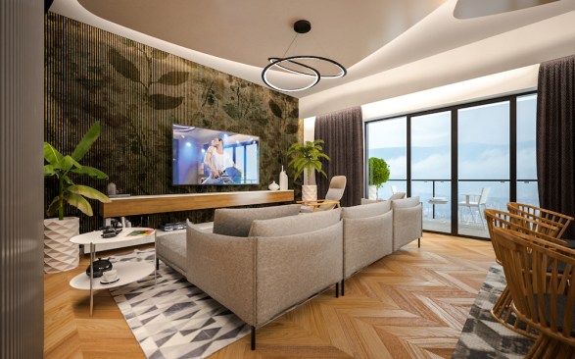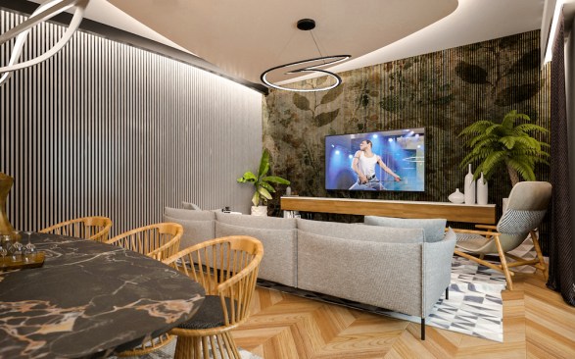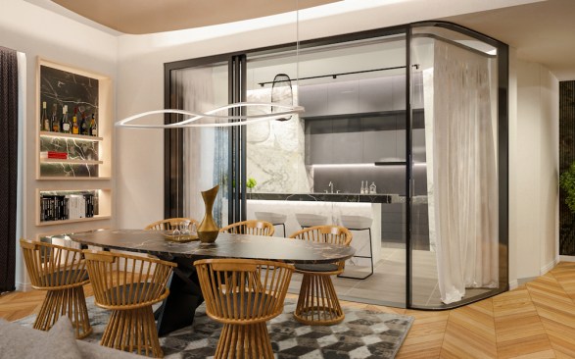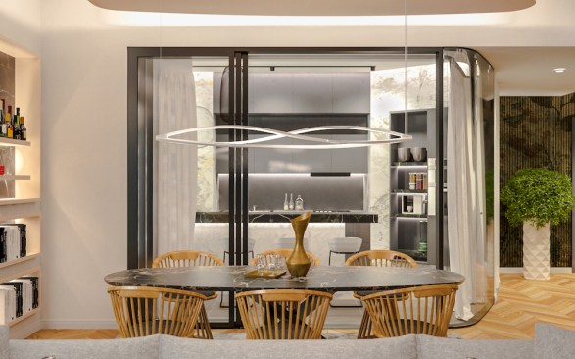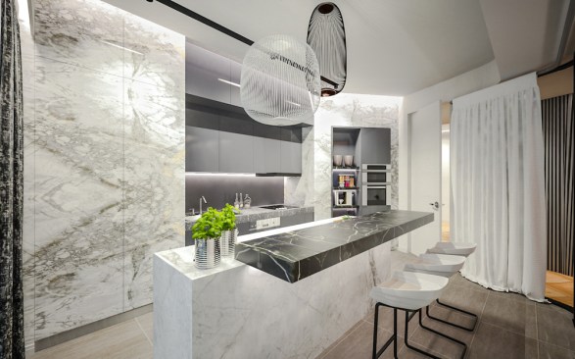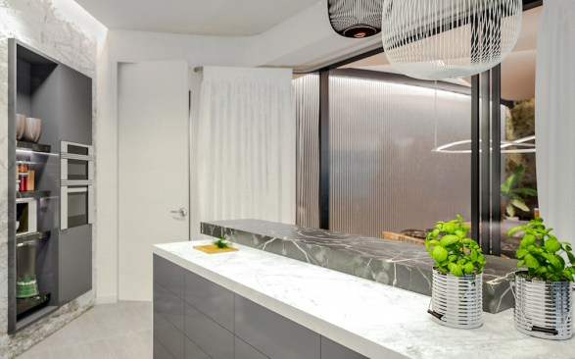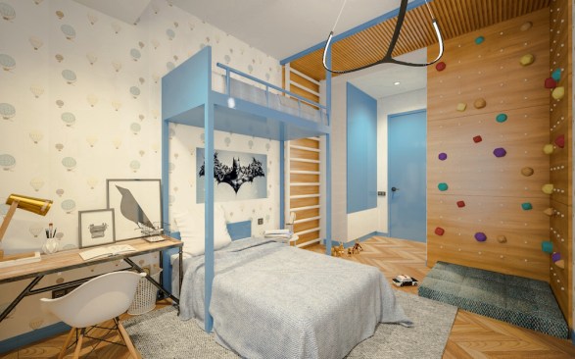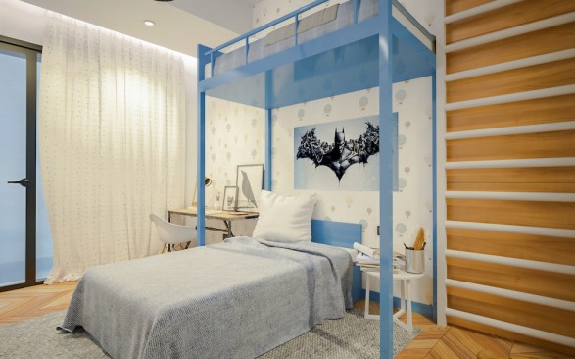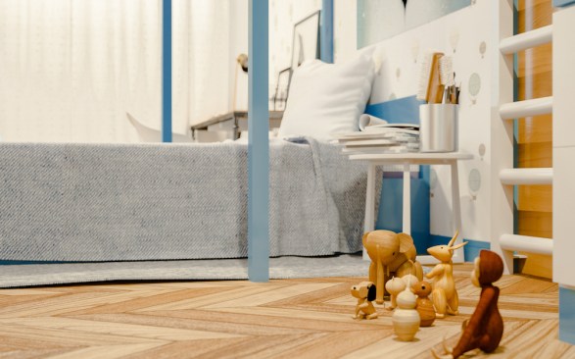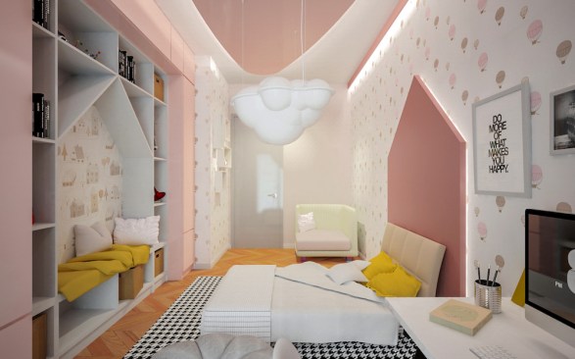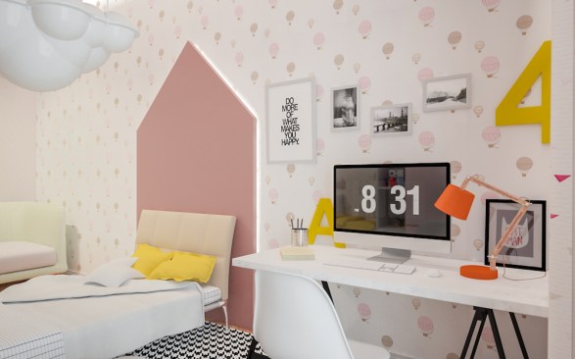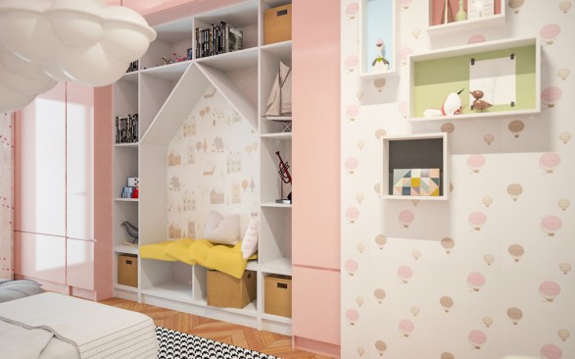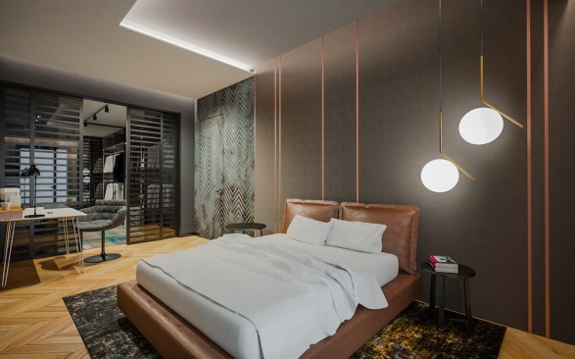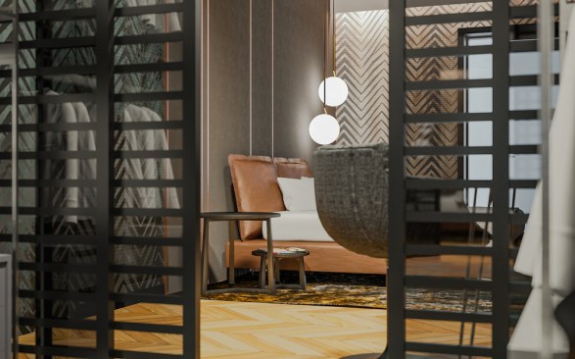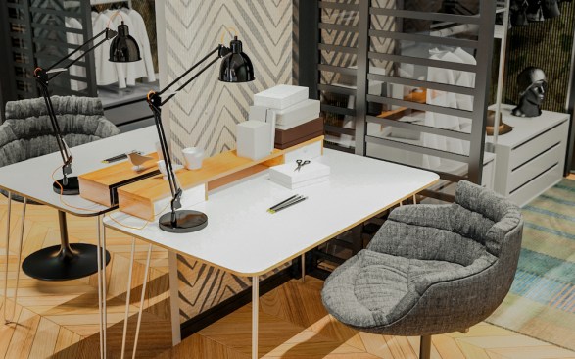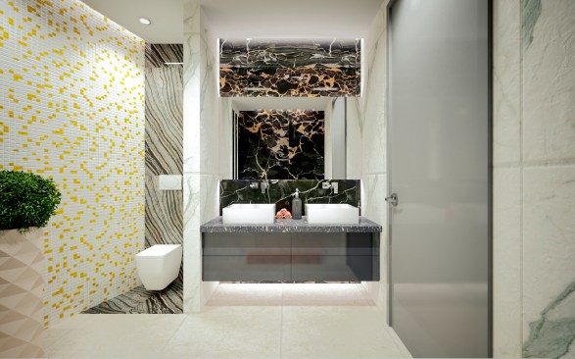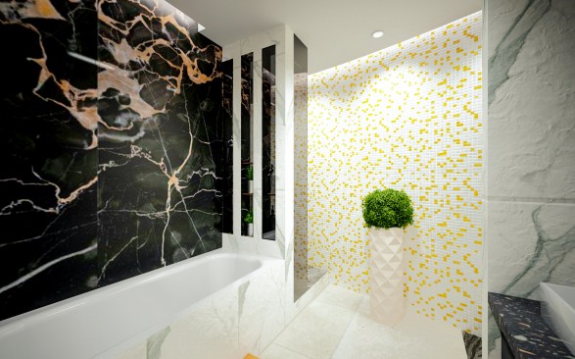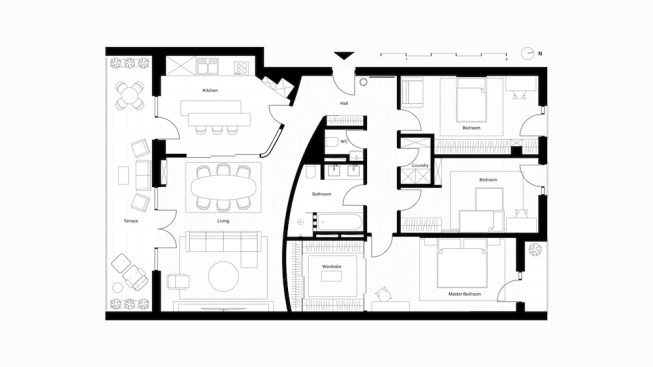Project Description
The straight walls of a dining room and a kitchen were curved so that transition between an entrance hall and a living room would feel smoother. To make a case for subtle gradations the living room wall is vertically striped. Lines are applied to few other walls and objects as well. Dark materials in the spacious house are juxtaposed with soft shapes and shades of beige. Intricately entangled lighting is attached to the backlit oval sheets, which are layered on the ceiling.
A fridge is hidden behind the white marble doors that mimic top layer of the kitchen island. Elevated shelves are built into the kitchen and the dining room walls.
Kids’ rooms are executed with delicate colors; sphere and cloud shaped lighting is gently suspended from the ceilings.
