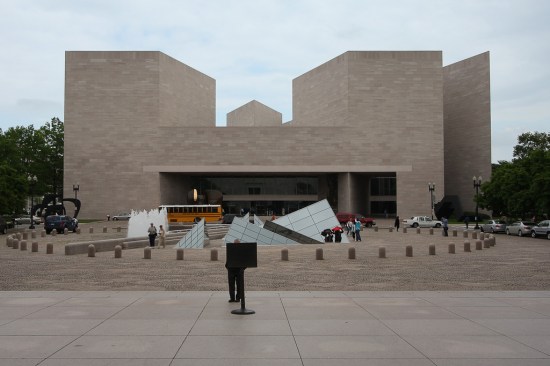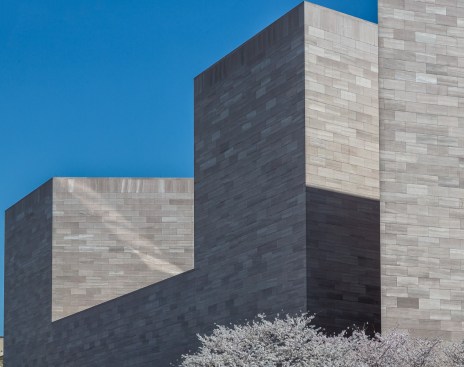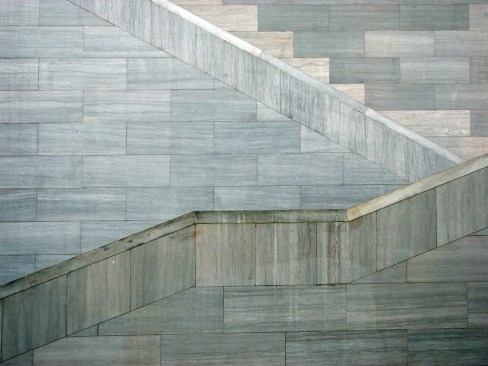Project Description
On one of the most sensitive sites in the United States, on the Mall at the foot of the Capitol, the client requested an expansion facility to complement the existing National Gallery. Programmatically two different buildings were required: a museum to house large travelling exhibitions and to provide the infrastructure and ceremonial spaces lacking in the early twentieth-century building, and also a separate study-center / office facility . In solution, the trapezoidal site was sliced into two triangles — one for each function — with a triangular atrium unifying the whole. In plan, section and elevation, the interlocking volumes merge inseparably in a spatial dialogue of rigorous geometry, technical innovation and exacting craftsmanship.
The skylit atrium at the heart of the East Wing is a hub of circulation and orientation. Organized around it are three flexible towers designed to permit the exhibition of one large or multiple small shows with the viewing intimacy of a small house museum. The new and old buildings are functionally united into an integrated whole by an underground tunnel animated by prismatic skylights, a chadar waterwall, and by a wide range of dining and other services.
Adjacent to the public museum is the integral, although more private, Study Center, which, housed in a smaller triangle, provides a light-filled reading room and library stacks, as well as offices for scholars, curators and administrators.


