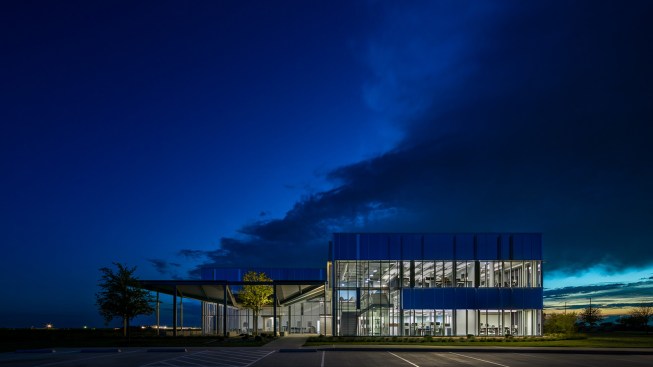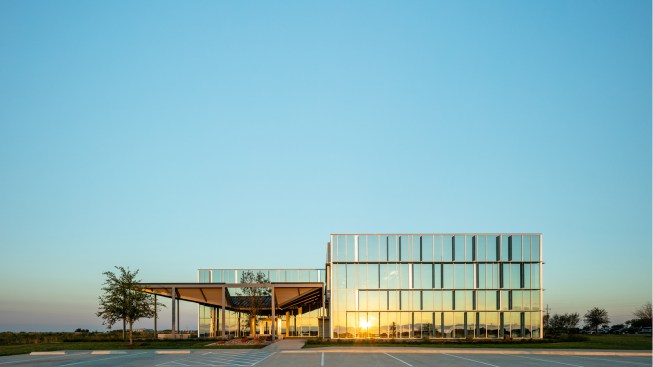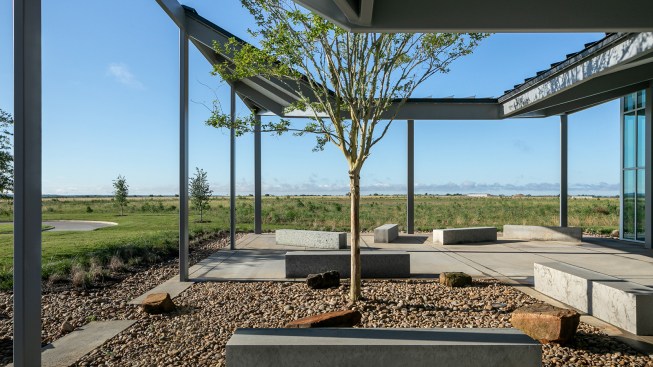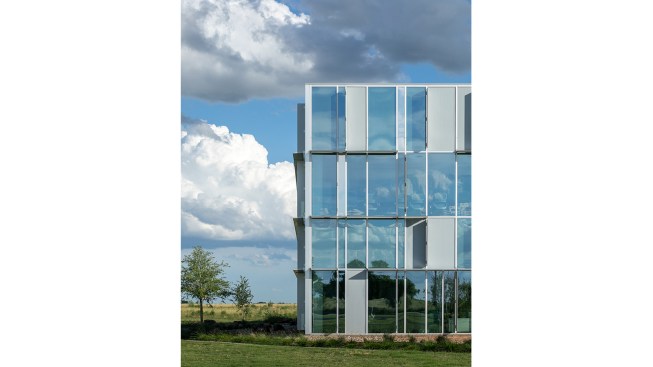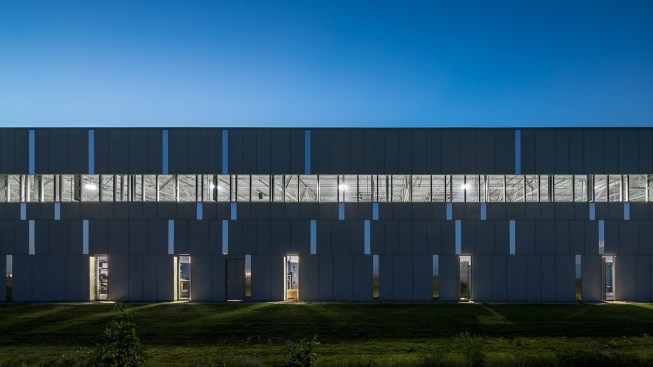Project Description
Dyna Energetics is sited on a flat rural plain outside of Fort Worth, Texas. This state-of-the-art facility houses its manufacturing, assembly, and office headquarters.
Holding a 250-person staff, the facility is designed with employee amenities as a priority to help attract and retain highly skilled staff. Large community spaces provide a variety of ways to work, and act as break-out spaces from the office, training, and assembly programs. Spaces are designed to be egalitarian, with the goal of increasing interaction, collaboration and communication in the shared spaces for employees and management.
Environmental and energy issues are addressed through the use of vertical and horizontal exterior aluminum sun shades, a tightly insulated metal building skin. Full reflective glazing controls excess solar heat gain while reflective roofing material reduces heat island effect. Informed by the specifics of place and purpose, the distinctive, dynamic design, heightens the experience of the everyday.
