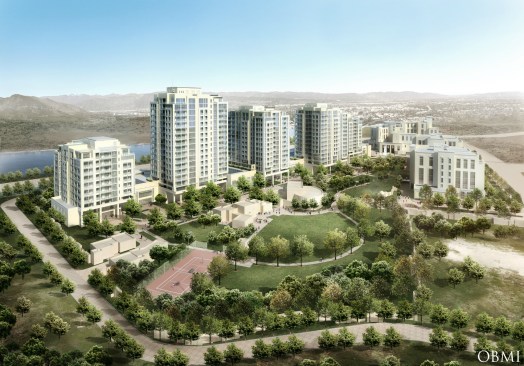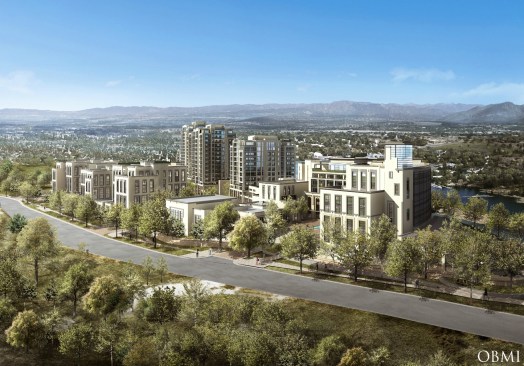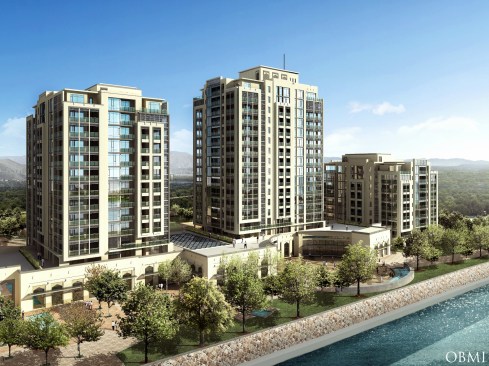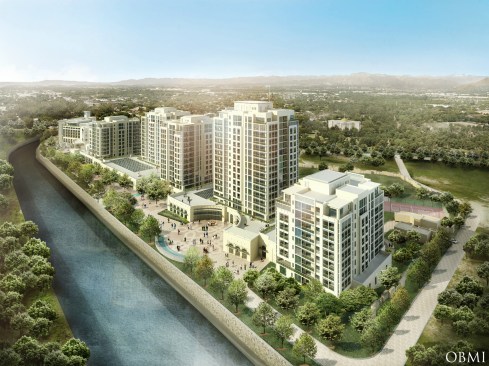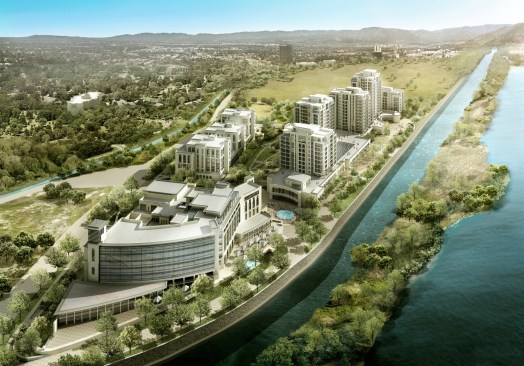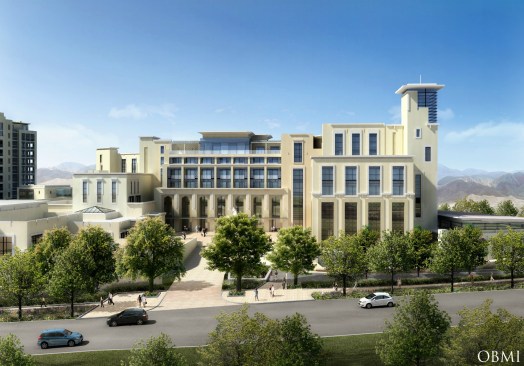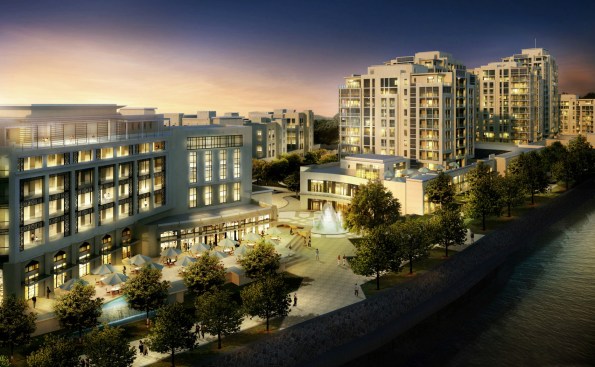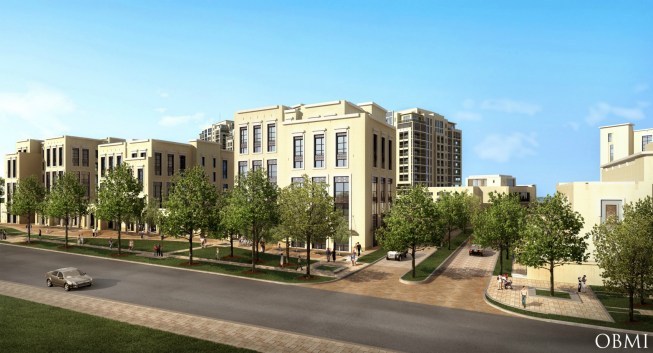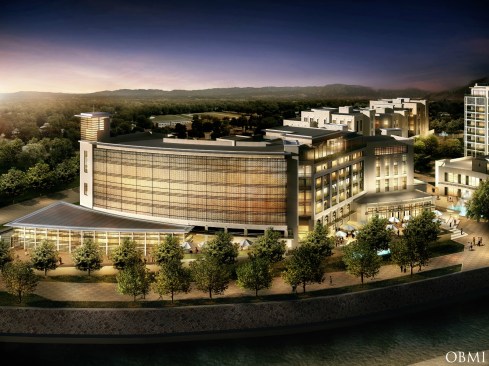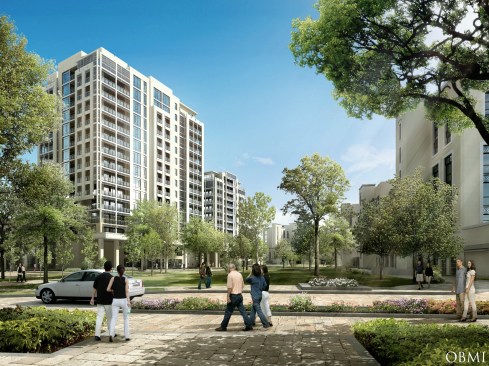Project Description
OBMI’s goal was to design a desirable, mixed-use commercial and residential destination for local and international clients alike in a 6.8-hectacre site in Dushanbe, Tajikistan’s capital. The site is in the Hisor Valley and is approximately 5km from the Dushanbe Airport, which is close to the Dushanbinka River and the Gissar Canal with westward views look to the lake and mountains. OBMI’s design for the mixed-use development includes a waterfront hub for shopping, dining, and social interaction is designed to be walkable year-round. Gardens, plazas, fountains, and ponds at the edge of the canal present places to gather and linger. The architecture is infused with authentic culture, with traditional Islamic patterns adorning the plaza and amphitheater. At the heart is a 128-key hotel and conference center, an extensive retail promenade, and winter garden. Five residential towers and office space contribute to a consistently vibrant population comprised of locals and a business workforce. To promote walkability and social interaction along the canal, we gave careful consideration to pedestrian circulaton—covered to increase its year-round appeal—and landscaping. PROJECTS COMPONENTS: 128 Key Hotel 331 Residential Units / 5 Towers Conference Center & Spa 5,000 m2 of retail 10,000 m2 of office space 1078 Parking Spaces Waterfront Promenade Plazas & Open space OBMI SERVICES: Master Planning Architectural Design Services
