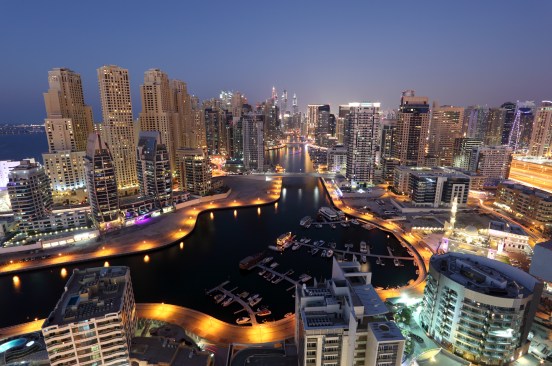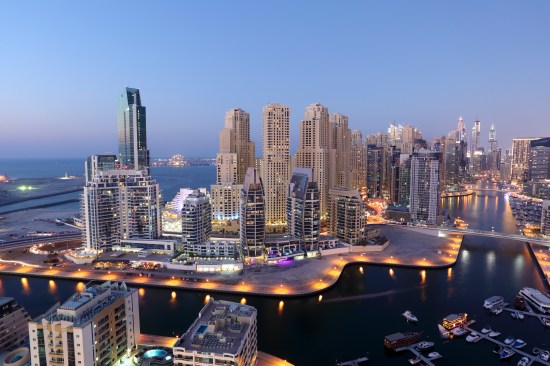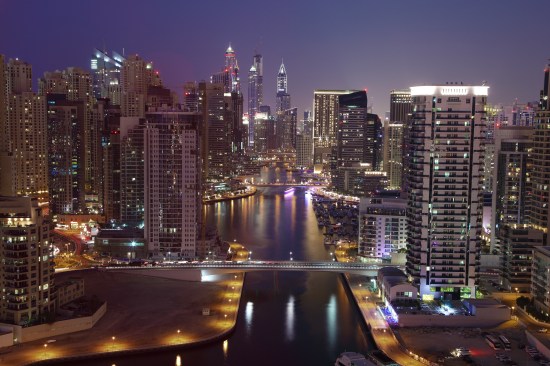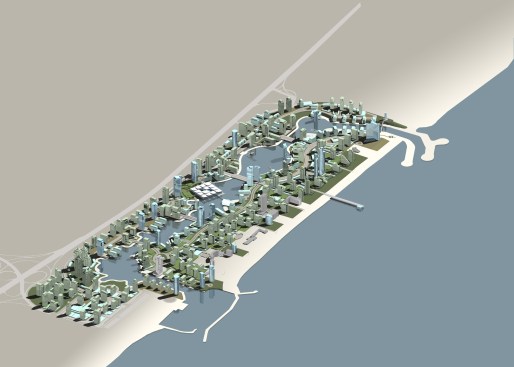Project Description
The Dubai Marina is a 287-hectare residential and recreational waterfront community along the Arabian Gulf. The new development stretches along an engineered canal located behind an existing row of beach front hotels. The Marina incorporates ten districts totaling 49 million square feet and offers the residents of Dubai over 75,000 square feet of residential units, a floating shopping centre, and a spectacular open public space. In addition to providing overall site coordination, CORE Architects Inc was responsible for the design of Districts 2, 4, 5 and 6. The completion of these districts includes 36,000 residential units encompassing a variety of building types — hi-rise condominium towers, townhomes, and villas.



