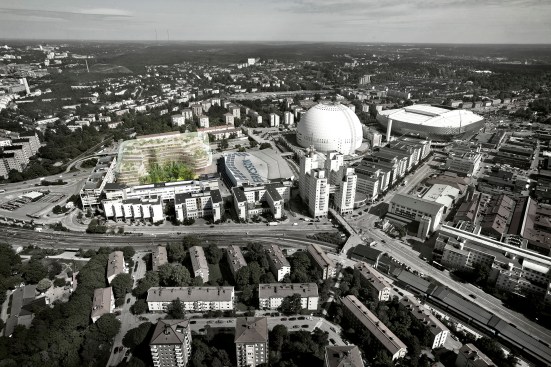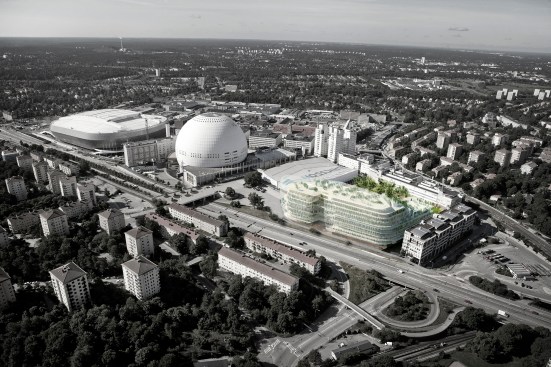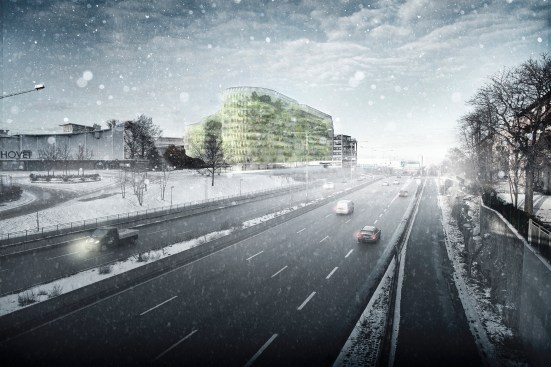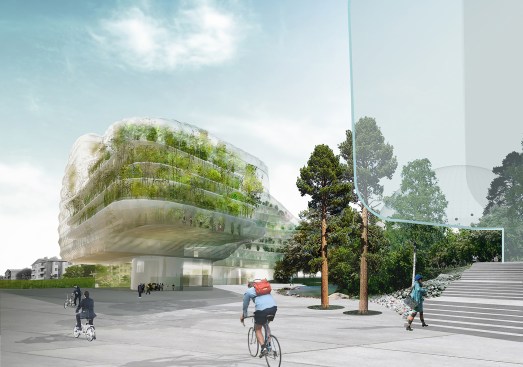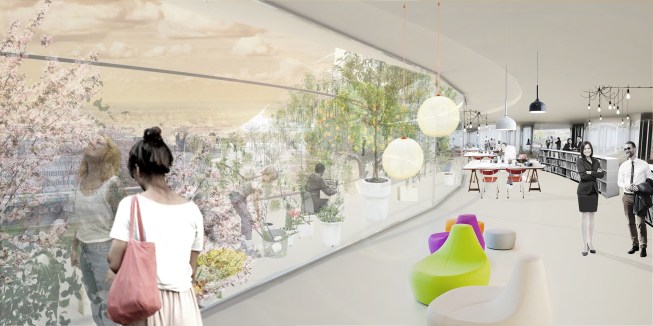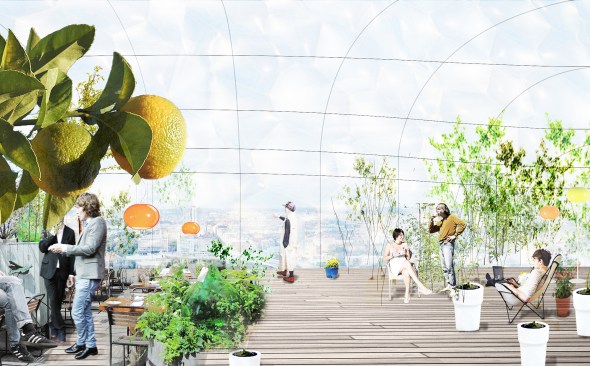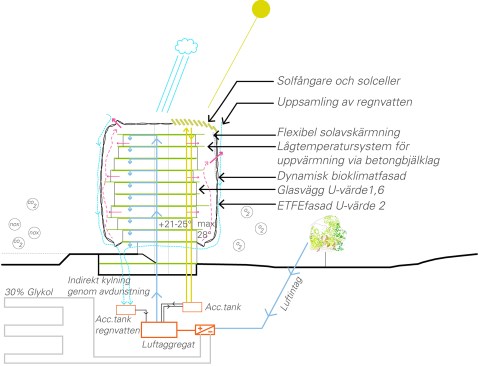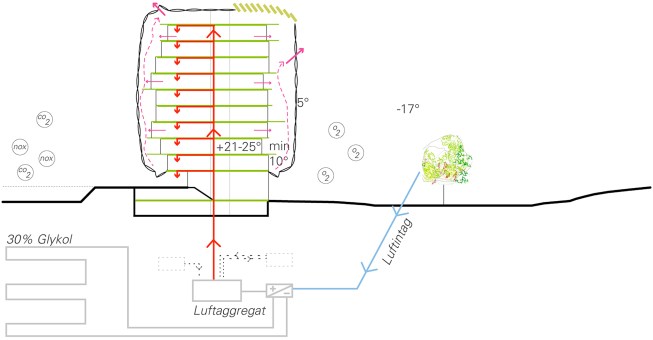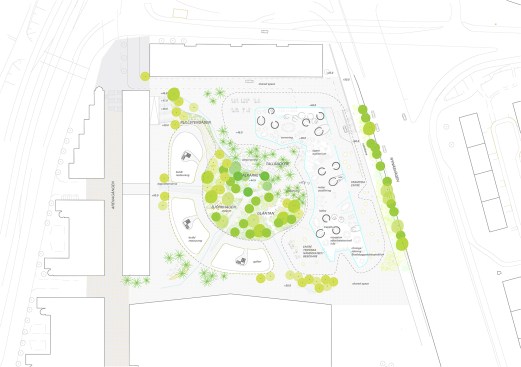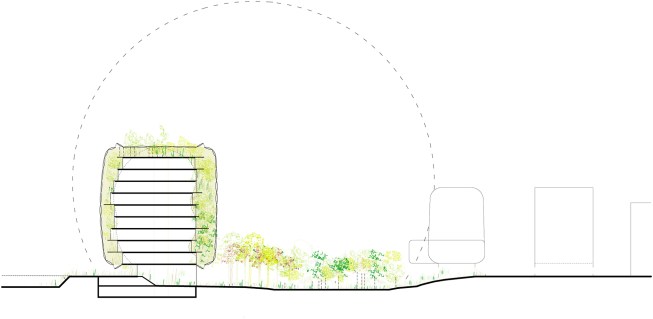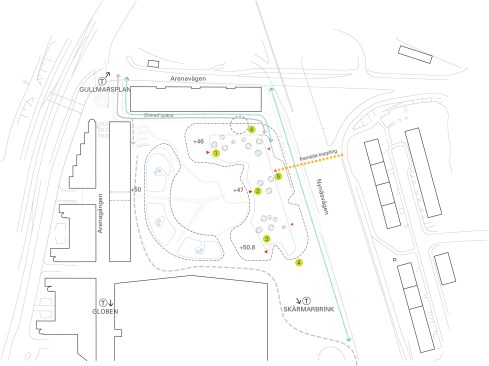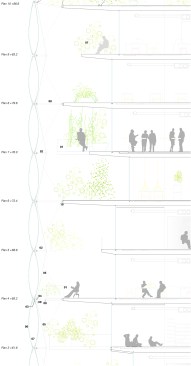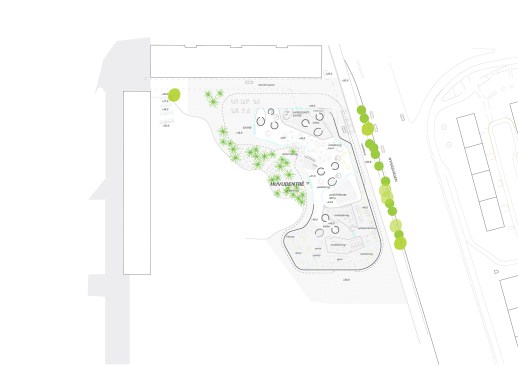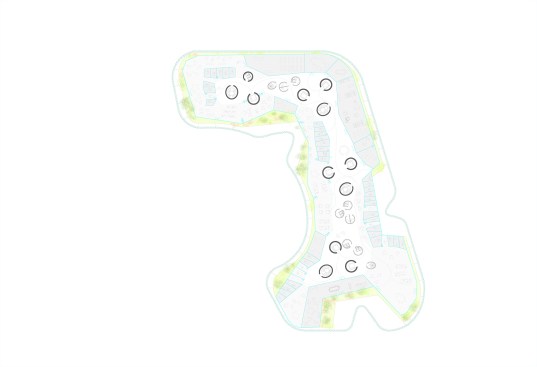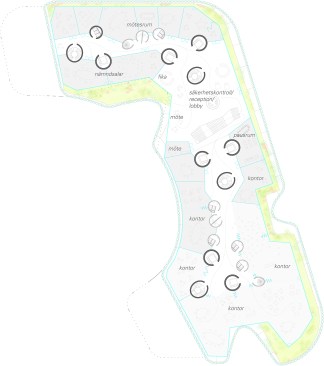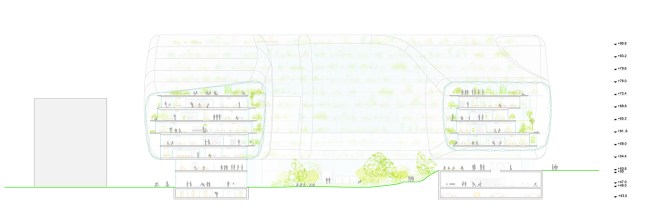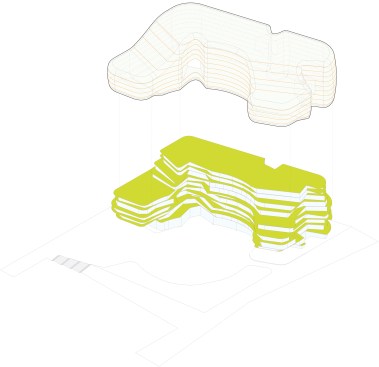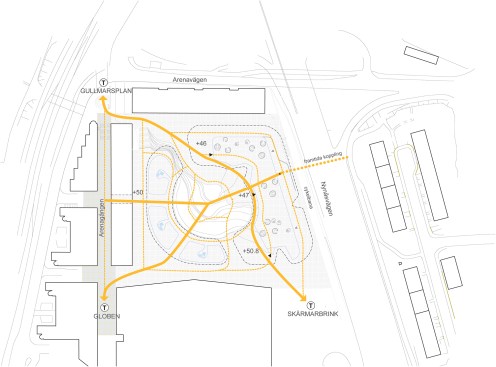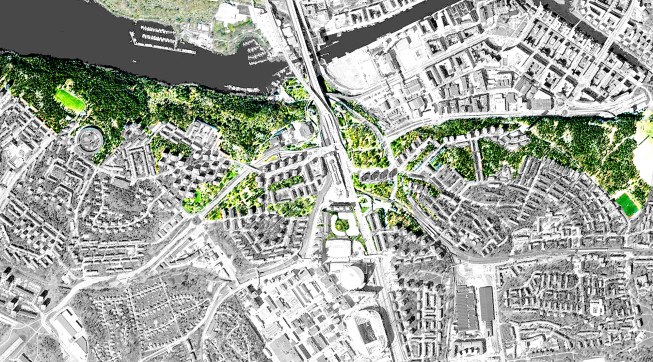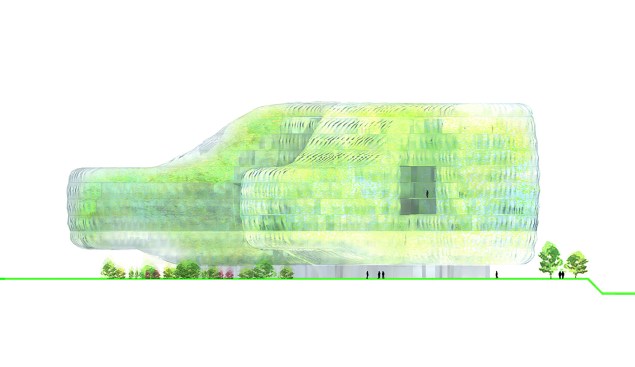Project Description
FROM THE ARCHITECTS:
With our proposal Drivhus (Greenhouse) we won the invited, international competition for the new Planning and Administrative Offices for the City of Stockholm. The project will be located in Söderstaden, south of the city center, an area which is slated for redevelopment.
Drivhus will provide a working environment for 1800 people, as well as an open, democratic space for civil servants, politicians and the public to meeting and discuss the future development of the city. The entire project is seen as a larger re-vitalized urban space that will transform the existing context of large-scale, event structures into a more humane environment with a new natural park area as its centerpiece, surrounded by housing, shopping and cultural activities.
In Drivhus, the greenery of the park continues into the building, literally crawling up “under the skin” of the technically advanced double-façade made of ETFE, thereby becoming an integral part of the building’s energy and ventilation system. The in-between space of the façade provides a temperate zone for growing plants and a welcome complement to the working spaces within.
