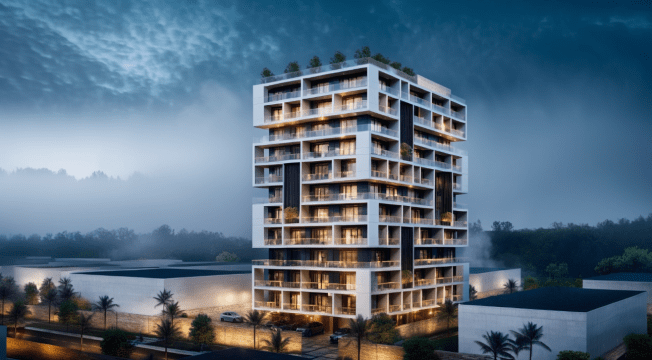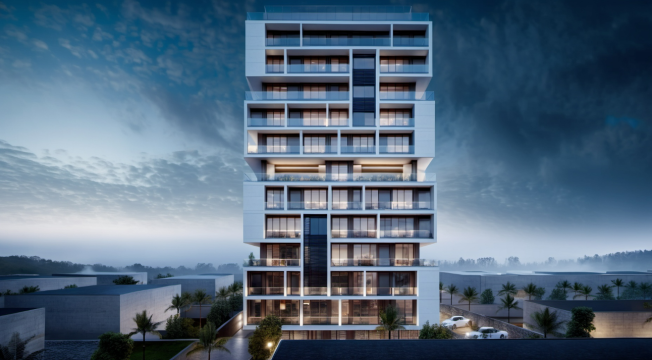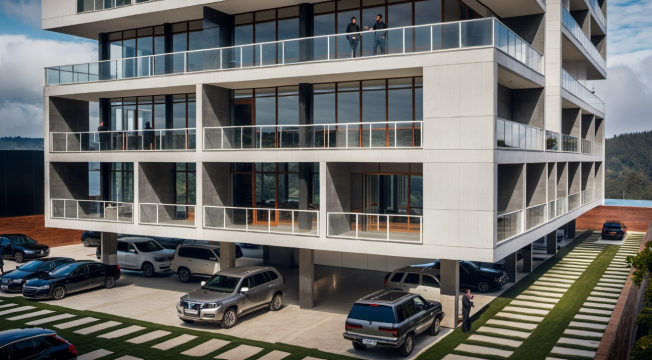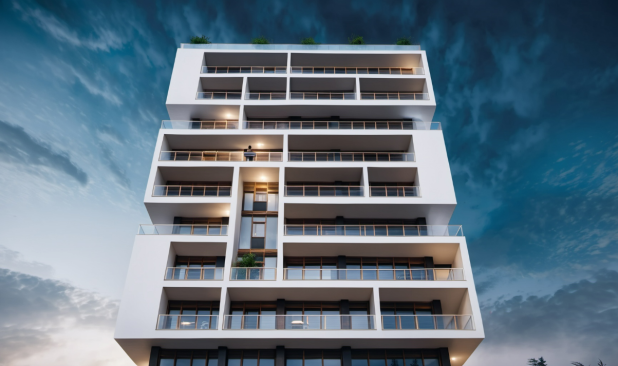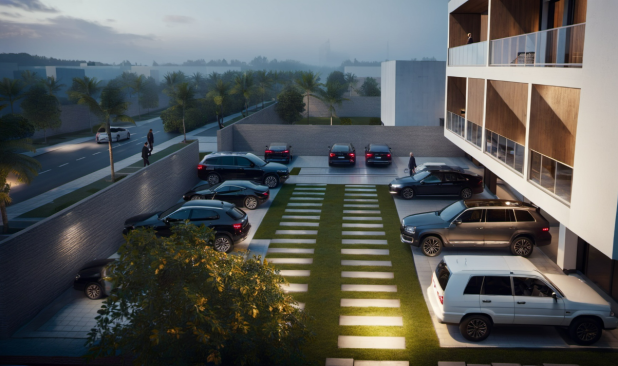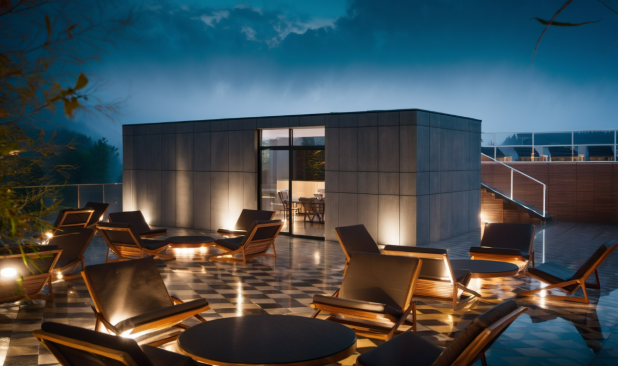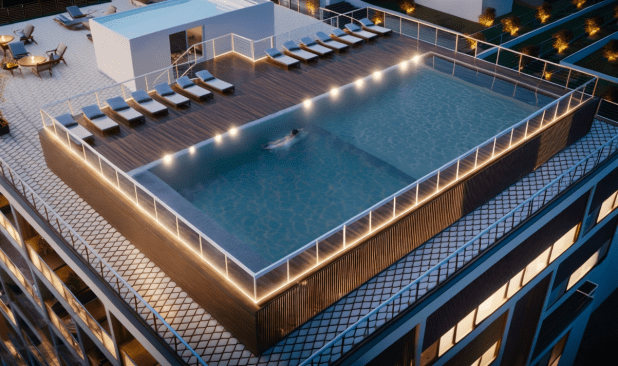Project Description
Building is designed with different frames for each floor and divided this frames after each 2 floors with non frames floors. Framed floors has balcony indivudually or for 2 rooms together..These non frame floors has less divided balconies.It is divided to some different balconies with glass panels for non framed floors.
These framed floors connected to each other with vertical voids as 3 height volumes.These voids filled with red colours.
Voids give identity to building with different kind of frames: small frames, horizontal frames and vertical frames.
