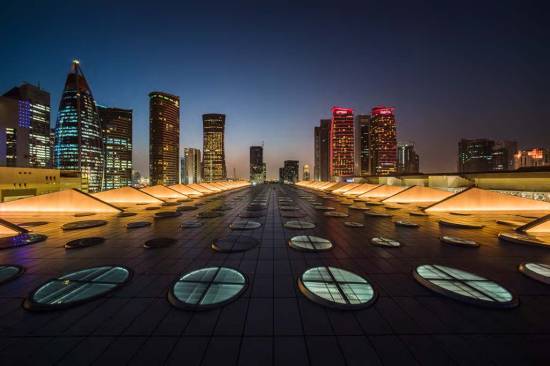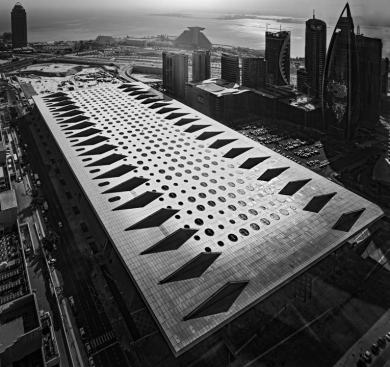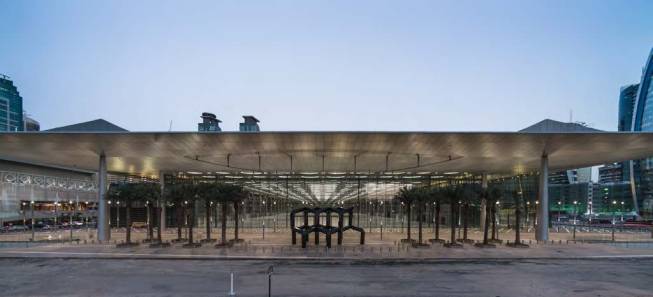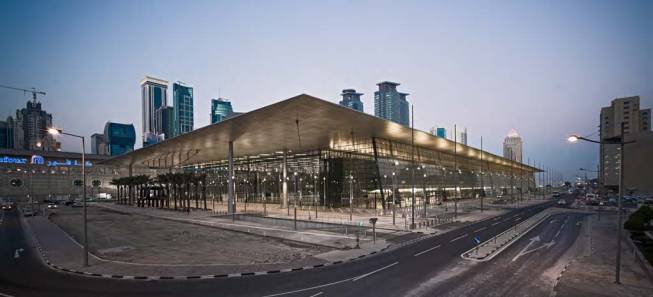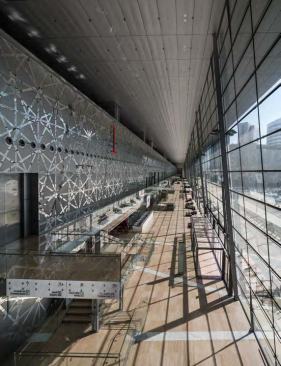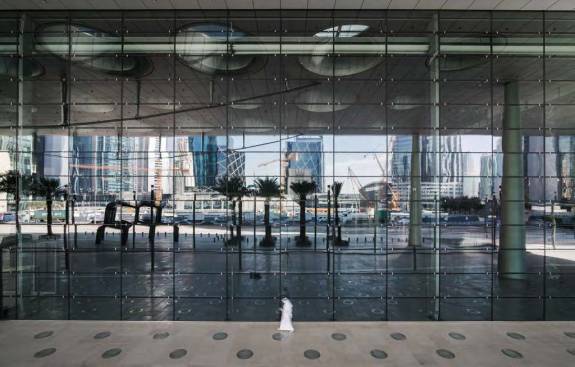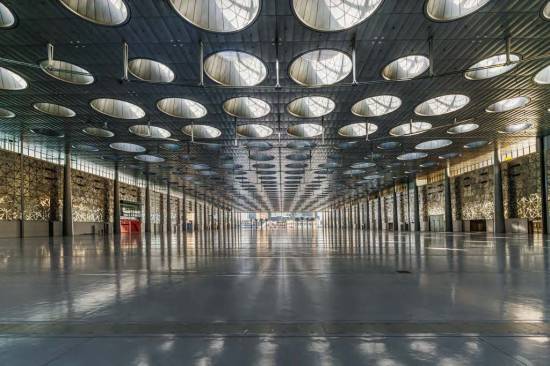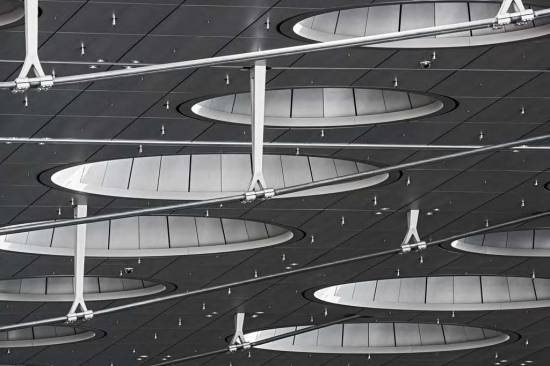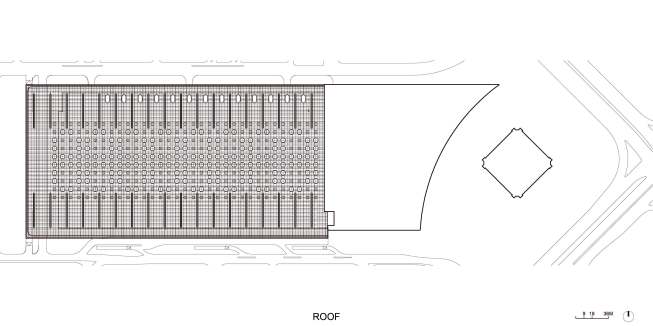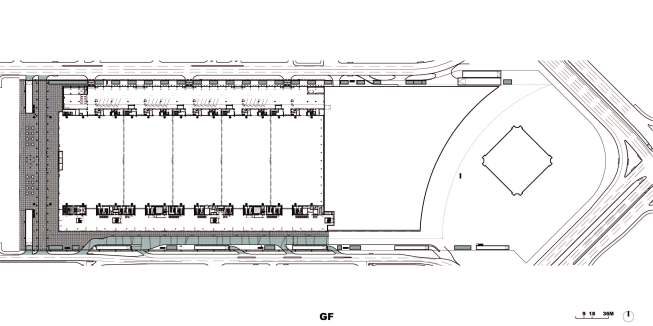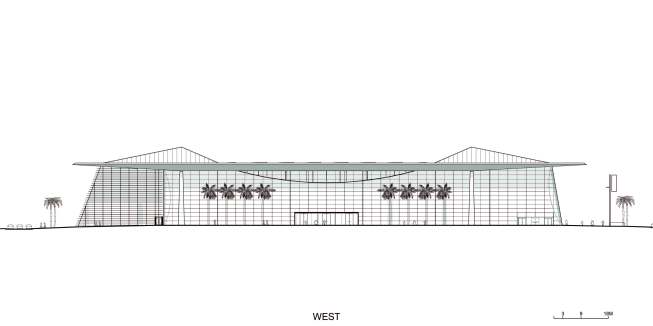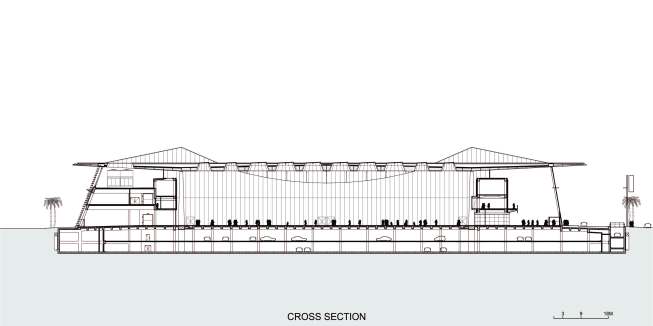Project Description
The new Doha Exhibition and Convention Center contains seven Exhibit Halls and adjacent conference rooms, all under a monumental floating blade roof. The 48,000m2 Convention Center can be operated as five independent exhibit halls, or with the operable partitions opened, a single 35,000 m2 hall is created, one of the largest single halls in the world with an 18m clear height throughout. Circular skylights flood the exhibit halls with natural light, with black-out shades providing control. All halls are accessed from the South Foyer, a 270m long lobby with a full height, cabled stayed façade that offers panoramic views of Doha’s new downtown, the West Bay.
