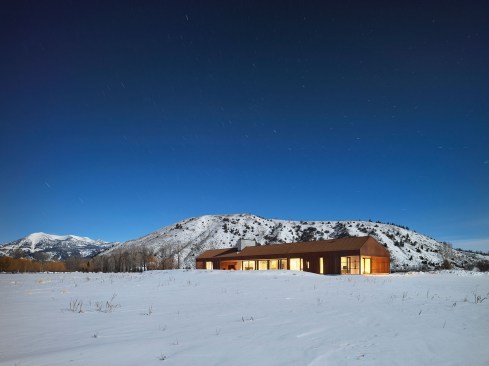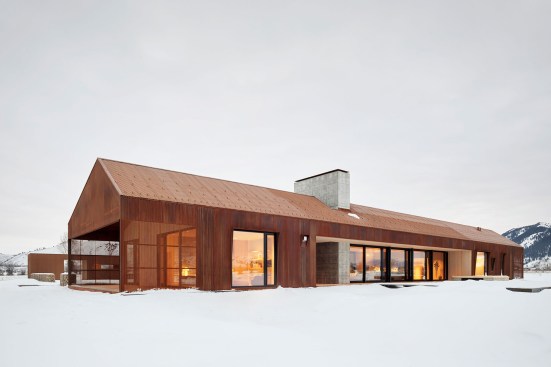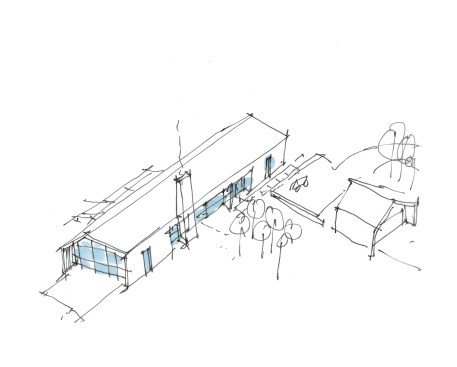Project Description
This project was selected as a Merit winner in the 2021 Residential Architect Design Awards, Custom House More Than 3,000 Square Feet category.
“A barn-vernacular architectural mountain home with a surprising interior that is light-filled, artful, and whimsical.” —Juror Carlos Madrid III
An invigorated interpretation of mountain living, Dogtrot takes its namesake inspiration—the historical “dogtrot” cabin and barn known for their long central breezeways—and unfurls itself before the Teton Range. Sited on an 18-acre meadow, the house’s main volume is oriented along an east–west axis, filling the glazed living spaces with southern light. The second volume—the garage—links to the main area by way of a heroic porch, which signals entry, provides outdoor shelter, and creates a graphic play of light through an aperture in the roof.
Local firm CLB Architects chose minimalist, impactful materials. The oxidized steel and Siberian larch cladding nod to the rust colors of the nearby foothills, a palette that the interior continues and pairs with glass, steel, and concrete. The public spaces are topped by soaring ceilings and cocooned in wood paneling, creating a warm, rustic, and surprisingly bright atmosphere.
PROJECT CREDITS:
Project: Dogtrot, Jackson, Wyo.
Architects: CLB Architects, Jackson, Wyo. Eric Logan, AIA, Kevin Burke, AIA, Bryan James, AIA
Architect of Record: CLB Architects
Landscape Architect: Agrostis
Interior Designer: CLB Architects. Cynthia Tibbitts, Libby Erker
Structural Engineer: KL&A
Mechanical Engineer: JM Engineering
Electrical Engineer: Helius Lighting Group
Plumbing: Wyoming Mechanical
Civil Engineer: Agrostis
Geotechnical Engineer: Teton Geotechnical
General Contractor: Matarozzi Pelsinger
Lighting Designer: Helius Lighting Group
Size: 3,632 square feet (main house)
Materials and Sources:
Refrigerator: GE
Wine Fridge: Thermador
Wall Oven: Miele
Microwave: Miele
Cooktop: Miele
Dishwasher: Miele
Sink: Kohler
Faucet: Brizo
Building Management Systems/Services: By Contractor
Ceilings: Larch
Concrete: Smooth Form Concrete, Natural Color
Console: Fair – Patrick Weder
Table: Ty and Kim Loyola
Bench: O&G Studio
Dining Chairs: O&G Studio
Stools: Design Within Reach – Muuto Nerd
Living Room:
Coffee Table: Ty and Kim Loyola
Window Chairs: Eleanor Rigby – Snoopy Chair
Lounge Chair: Minotti
Sofa: B&B Italia
Side Table – Snoopy Chairs: West Elm
Side Table – Lounge Chair: Serena & Lily
Map Room:
Chair: B&B Italia
Stool: Umbra Shift
Table: Restoration Hardware
Primary Bath:
Stool: Room and Board
Primary Bedroom:
Art: Tayloe Piggott Gallery – Mari Andrews
Chair: Studio Como – Bart Swivel Chair
Ottoman: RAGS
Side Table: Wu and McHugh
Patio:
Chairs/Ottoman: John Brooks Inc – Kettal
Lighting:
Living Room
Floor Lamp: Fair – Adam Otlewski
Guest Bedroom:
Pendant: Tom Dixon
Map Room
Pendant: Normann Copenhagen
Dining Room
Pendant: Owen Mortenson
Powder Room:
Pendant: Room and Board
Primary Bath
Pendant: Cedar and Moss
Primary Bedroom
Pendant: Bocci
Bedside Lamp: Lumens
Floor Lamp: Suite NY
Lighting Control Systems: Provided by Lighting Designer
Metal: Corrugated Corten Metal
Kitchen: Poliform
Map Room Cabinets, Bunk Beds: London Grey Melamine, Larch Exterior
Paints/Finishes: Sherwin-Williams
Plumbing/Water System:
Powder Room:
Sink: Kast
Sink Faucet: Brizo
Toilet: Toto
Primary Bathroom:
Toilet: Toto
Tub: Signature Hardware
Tub Filler: Brizo
Sink: Kohler
Sink Faucet: Brizo
Shower Fitting: Brizo
Shower Head: Brizo
Roofing: Corrugated Corten Metal
Seating: See Furniture
Site/ Landscape Products: Provided by Landscape Architect
Wallcoverings:
Powder Room: Timorous Beasties – Cerebral Marble in Red
Guest Bedroom: Town – Elitis – Parade – Moko in Bright Yellow
Walls: Larch
Windows/Curtainwalls/Doors:
Doors: Larch
Windows Garage: Jeld-Wen
Windows Skylight/Roof: Aladdin Custom







