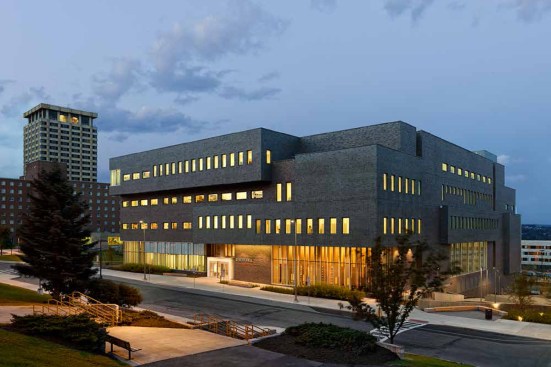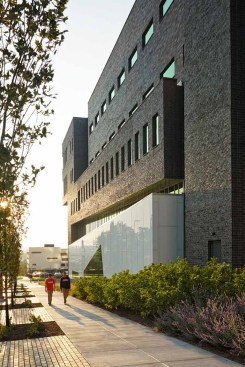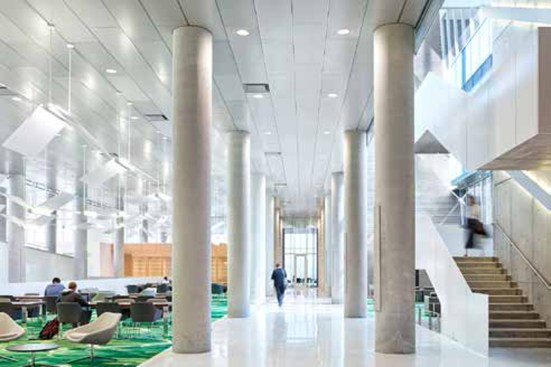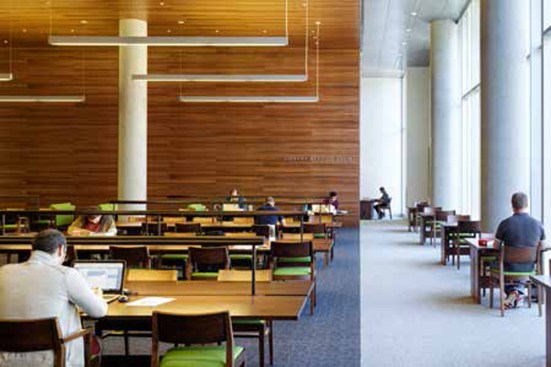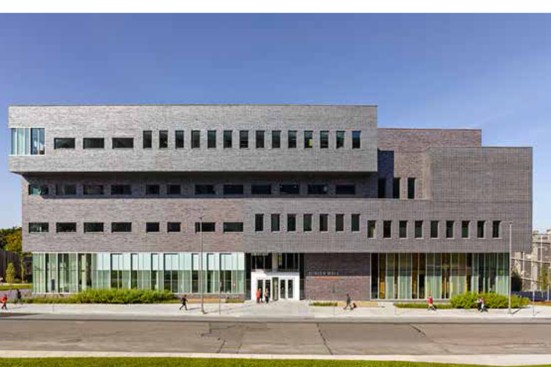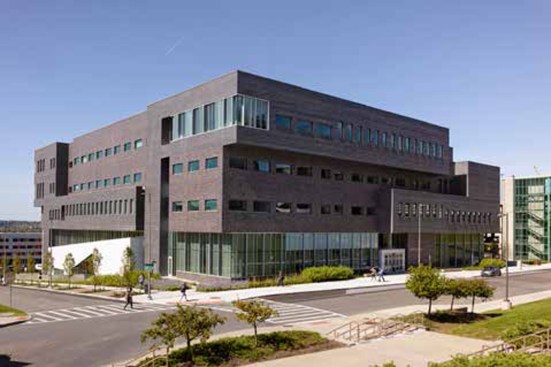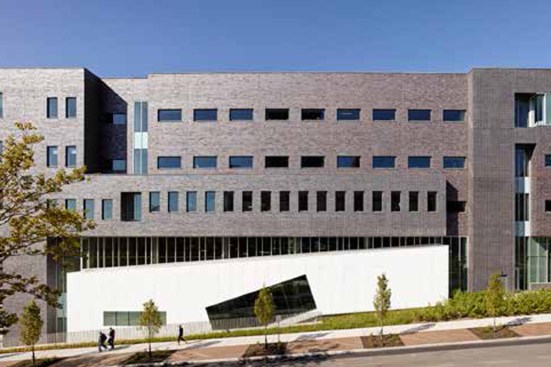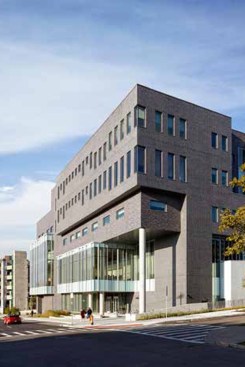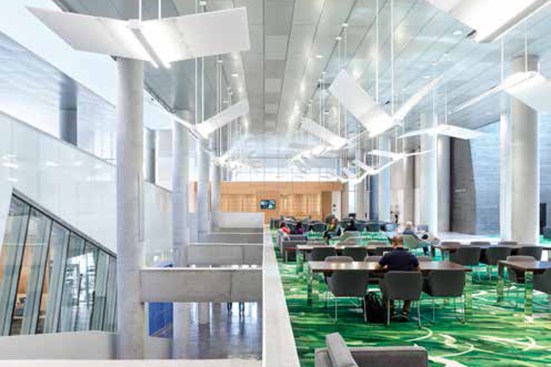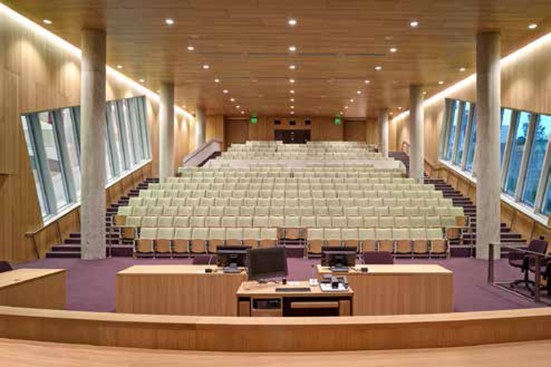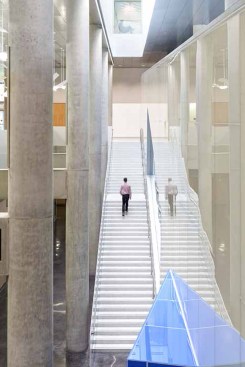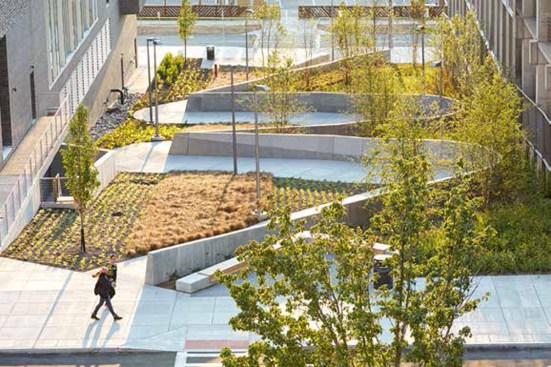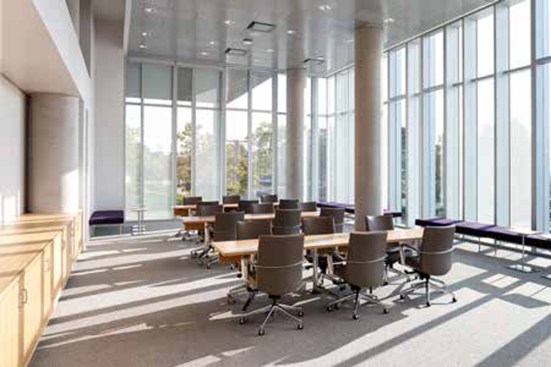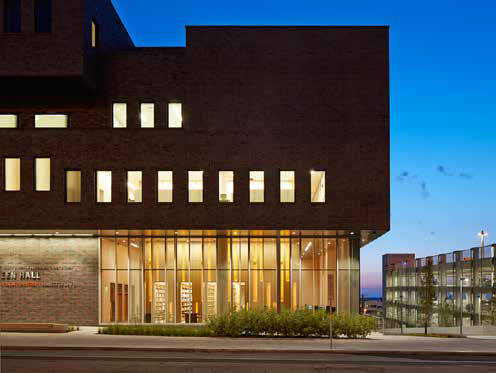Project Description
FROM THE ARCHITECTS:
Dineen Hall anchors the university’s west campus expansion
with a distinctive, state of the art building for the School of Law. A sky-lit
central atrium at the main level introduces natural light through the building
and visibly links the core elements: library, celebratory space, ceremonial
courtroom. It is positioned beneath a green roof that provides a seasonal
outdoor terrace space. The ceremonial courtroom is visible from inside and
outside the building, signifying the law school’s inherent accessibility and
transparency. Classrooms, offices, and
cafe are carefully arranged with casual spaces for informal meetings
interspersed throughout the facility. The masonry and glass exterior will be
engineered to achieve LEED Gold certification. A 60-foot wide green swath,
adjacent to the new building, will enhance the circulation spine from the West
campus to the main campus.
