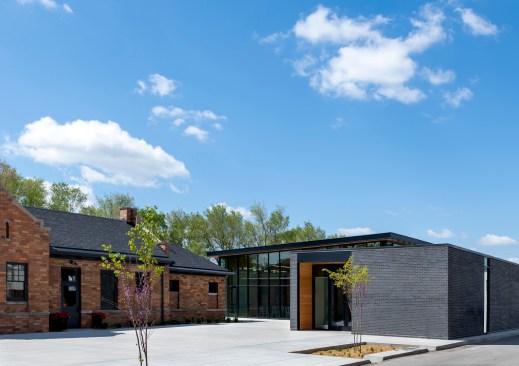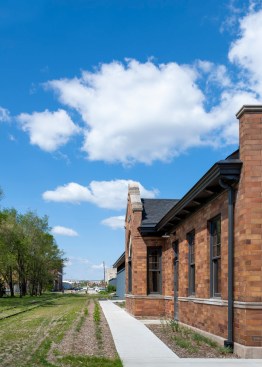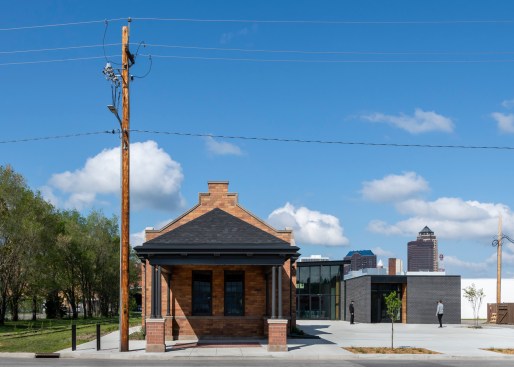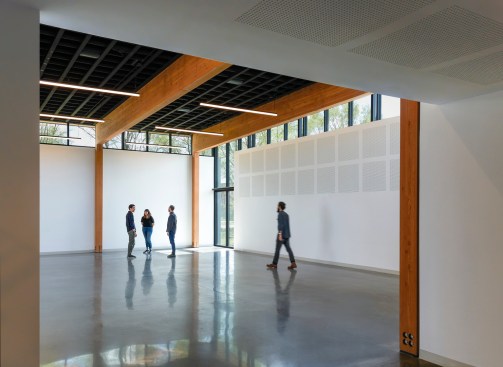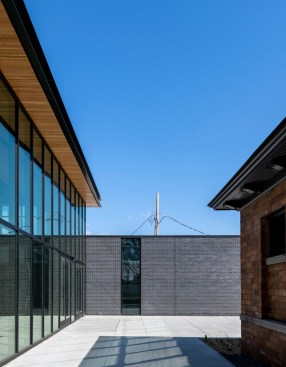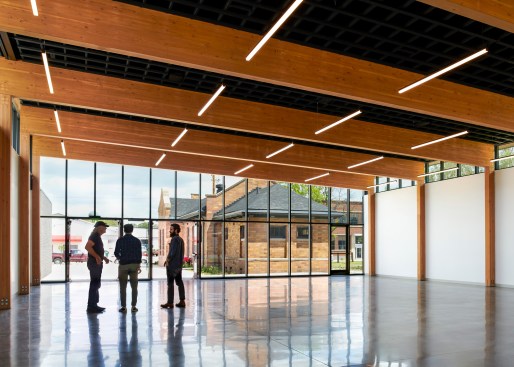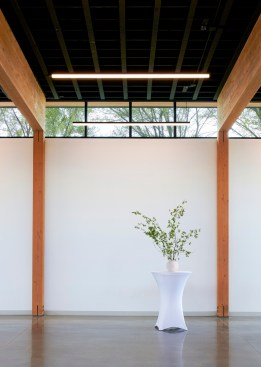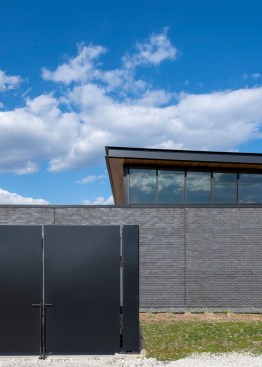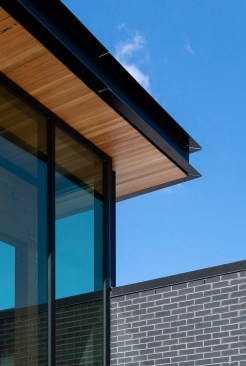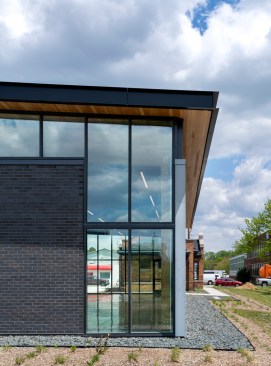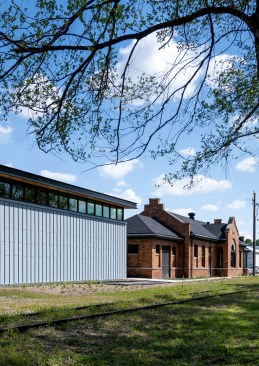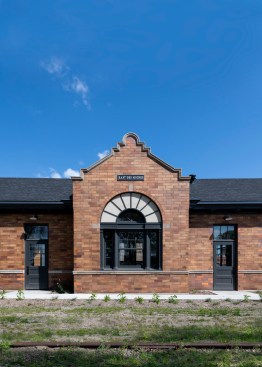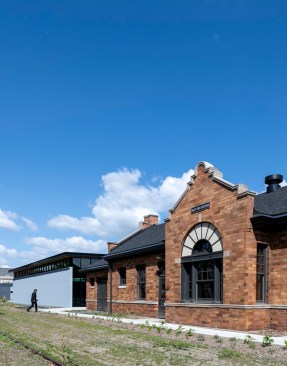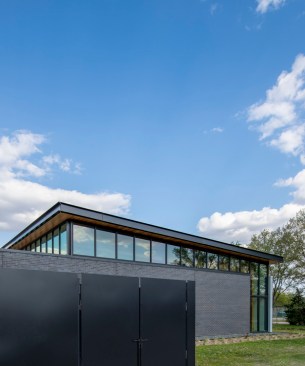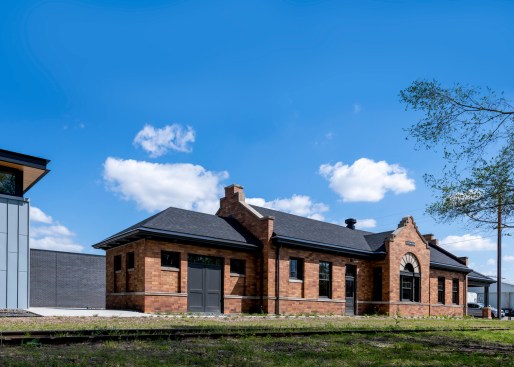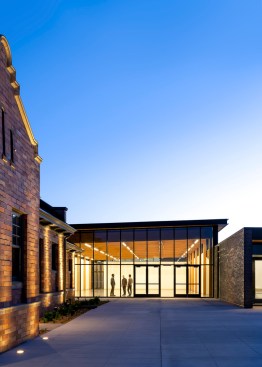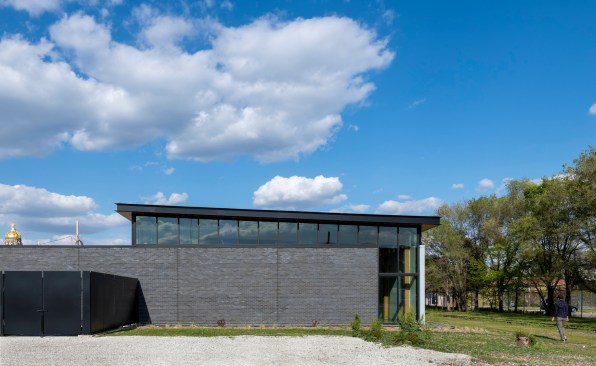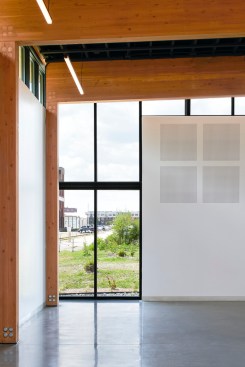Project Description
Preserving a Historic Site in Des Moines
The Des Moines Heritage Trust worked with BNIM to restore and preserve a 110-year-old historic train depot located in the east side of Des Moines, Iowa. This project has served as a catalyst for the development of the Market District in the East Village, which is a twenty-year initiative of the City of Des Moines to transform this industrial area of the city into a new urban neighborhood.
The Des Moines Heritage Center has made its new home in the restored landmark, a 1909 East Des Moines Union Depot, that was previously vacant, derelict, and hidden from view by neighboring industrial warehouses. Adjacent to the historic depot is an events space for educational and cultural programming as well as community engagement. The 110-year-old building was once the main east-side train depot and is one of only two Flemish Renaissance-style depots in the United States. The depot was identified as having a high likelihood of being demolished, therefore the Des Moines Heritage Trust decided to transform the site into the organization’s headquarters as well as to create a new space for private events and use by other non-profits. The new building design focused on creating an event space that would not overpower or compete with the existing historic depot but to serve as a simple, modern companion. The new construction was placed to the west of the depot creating an exterior connecting plaza which serves as a visual and functional extension of the main event space. The material pallet for the new facility is made of humble wood, black brick, and zinc to engage with the neighboring context and history, while providing a simple compliment to the historic depot. Views from the event space place the depot as an artifact within the changing urban context.
The BNIM team collaborated with the owner to come up with sustainability goals that can be incorporated now and attainable over time. These goals include the eventual installation of solar panels, on-site storm water management and reduction in water use, and reduced embodied carbon through existing structure reuse, timber frame construction and reduced finishes. The symbiotic relationship between the new building supporting the existing historic structure has prepared the site to be Net-Zero ready in the future, due to it being an all-electrical system.
