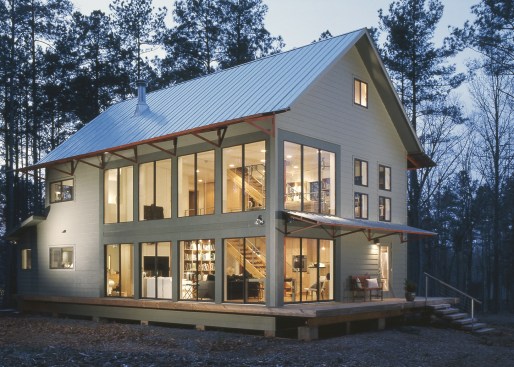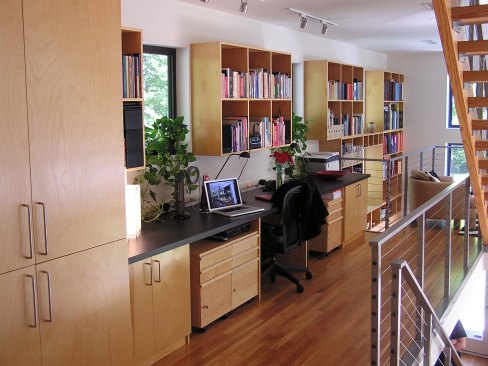Project Description
Both peaceful retreat and ideal setting for entertaining, this home is situated on a wooded lot in an established neighborhood near a lake and park. The houses form and exterior materials recall the simple vernacular architecture of the region. In contrast, the interiors dramatic two-story volumes, open stairs, continuous space, cozy lofts, two-sided wood-burning fireplace, expansive views and abundant natural light create a dynamic yet highly functional living environment. The houses elongated form and east-west axis places main living spaces on the south side for light and warmth. The windows are shaded in summer. The compact, economical floor plan sits on a pier foundation with no crawl space. A sealed attic adds to the already energy efficient design. Photos: Mike Mills (exterior); Craig Bethel (interior)

