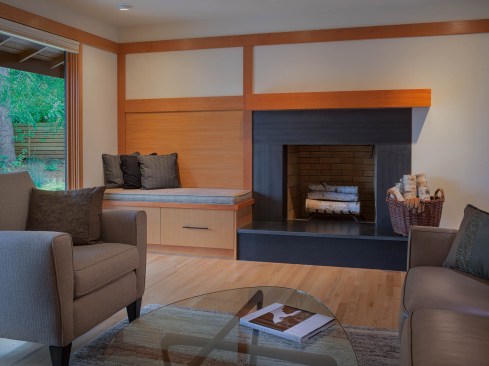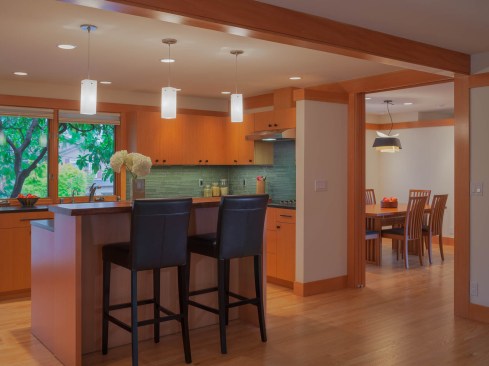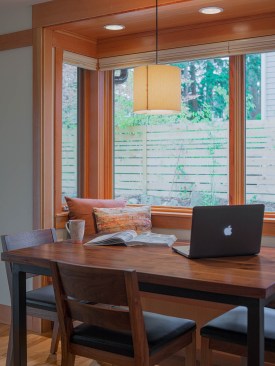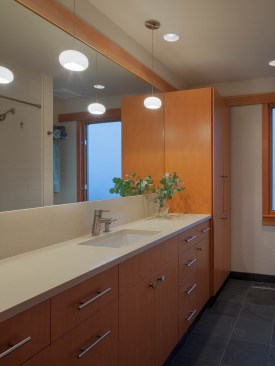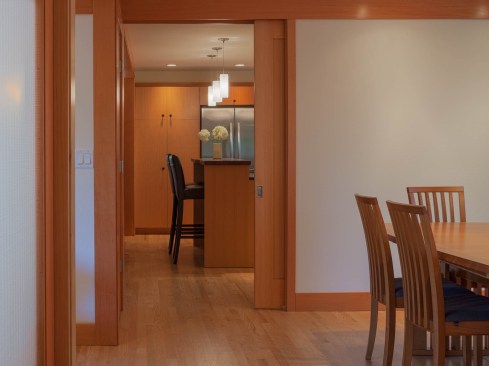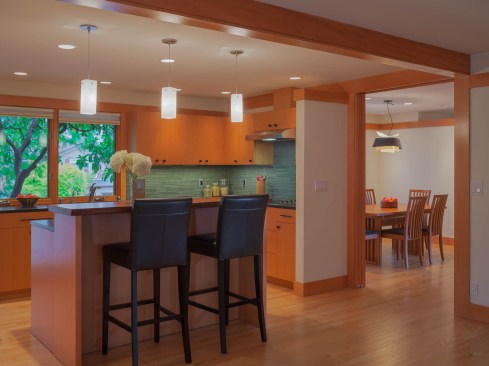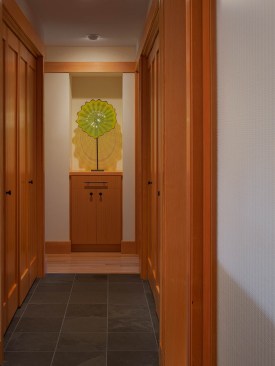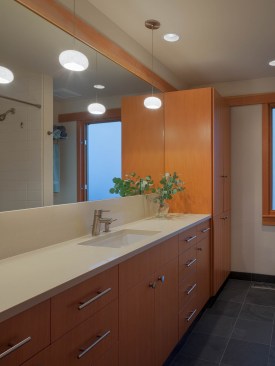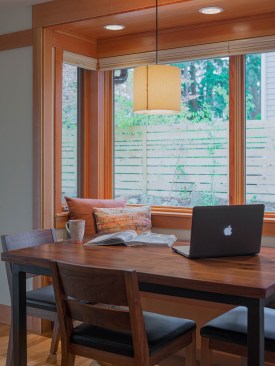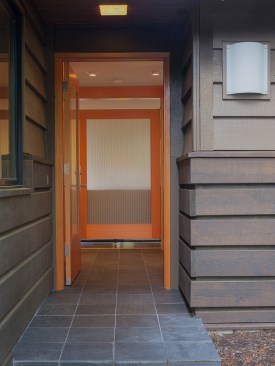Project Description
This is a full remodel of a modest rambler in Edmonds that we transformed into a Japanese-influenced retirement retreat. The design incorporates aging-in-place and universal design strategies such as no steps (only one minimal step at the entry), wide doors for walkers if needed, easy access to gardens, a walk-in shower, etc. The goal is to have this be the owner’s last abode; their toughest task has been to pare down their life-long accumulation of belongings as needed for a simpler lifestyle!
Although the house retains its original footprint, the living and dining rooms have been opened for a spacious flow to other areas of the house with options for privacy using sliding doors and translucent screens. It evokes the feel of a Japanese teahouse retreat, yet totally contemporary. The owners have quickly settled in and are already locking the door on this low-maintenance house to finally take long-planned travels. The benefits of downsizing are adding up!
