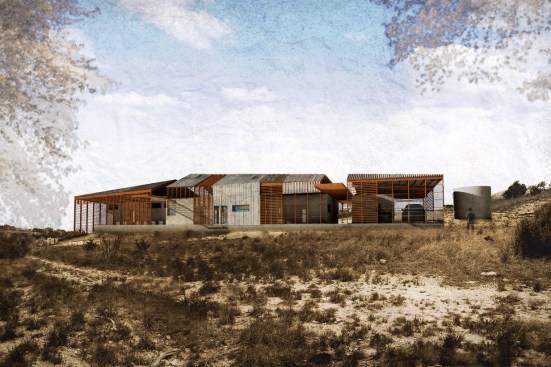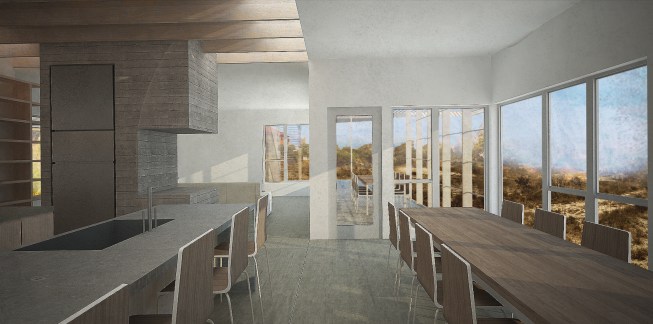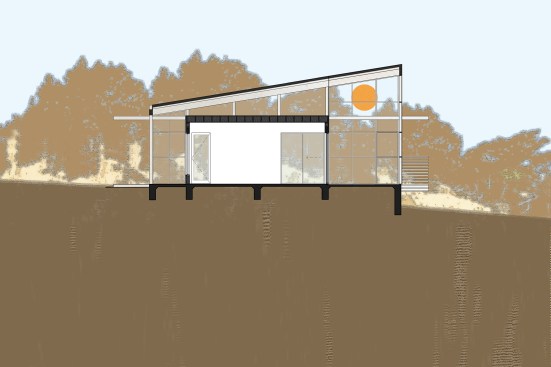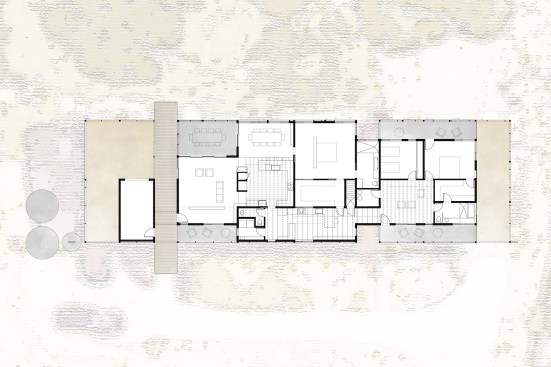Project Description
FROM THE ARCHITECTS:
This home finished construction in 2018. A detached outer envelope protects a 2000sf main house and 1100sf guest house inside from the natural elements; allowing the interior space of the house to operate more freely without the constraints weather barriers bring. The site sits atop rolling hills in Dripping Springs, TX, the gateway to Texas hill country.
Project Credits:
Project: Dakota Mountain
Architects: Low Design Office





