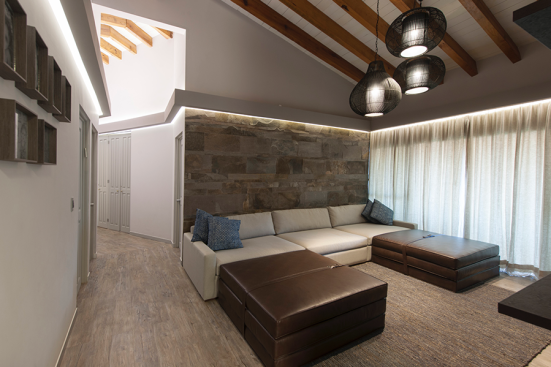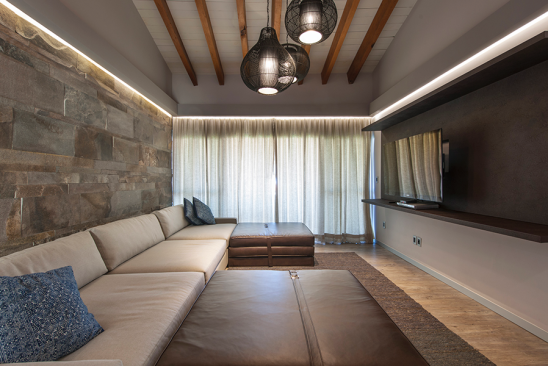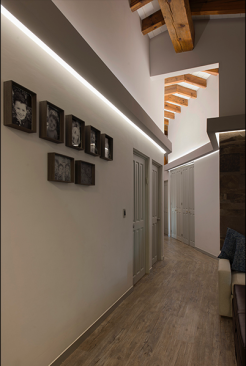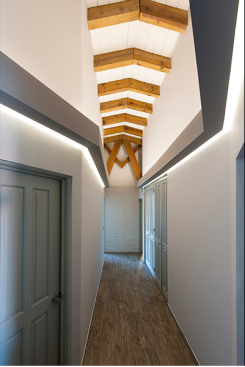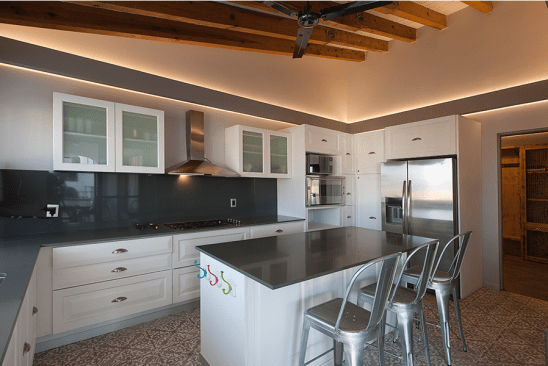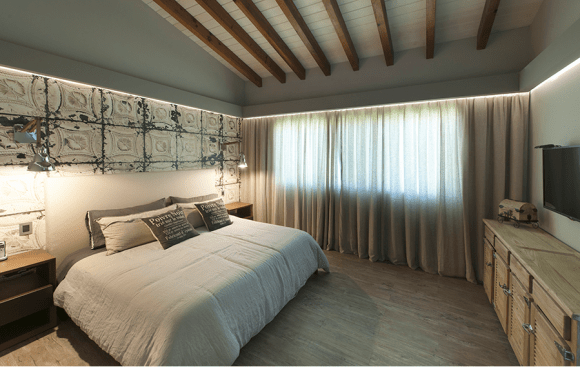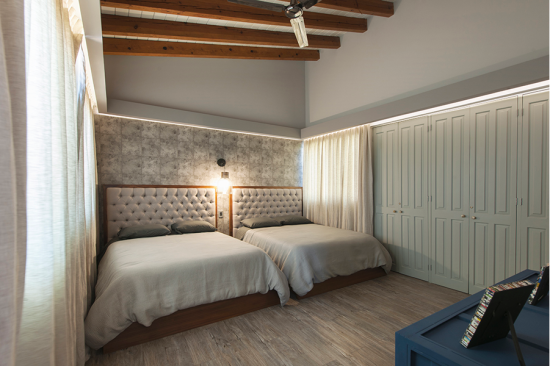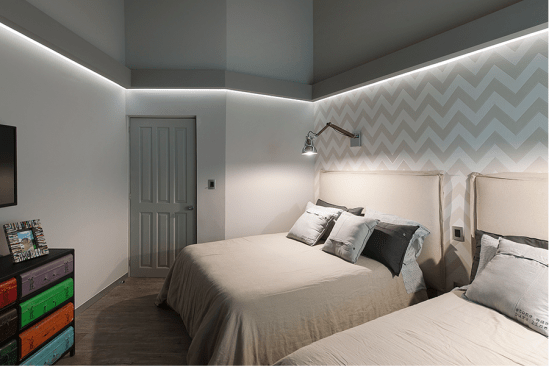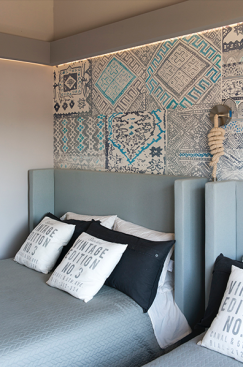Project Description
In the Cuernavaca house the concept was that each room had its own identity, seeking to give a space that reflects the unique personality of each of the inhabitants.
Textures and colors as a primary design element combined to create the ambience of a vacation home. All the spaces are connected by a central corridor that leads the tour with a particular design lighting and a ceiling that reveals a section of the structure of the house made of wood.
Stay is connected directly to the terrace to maximize the social area of the house promoting coexistence and taking excellent advantage of the best local climate.
