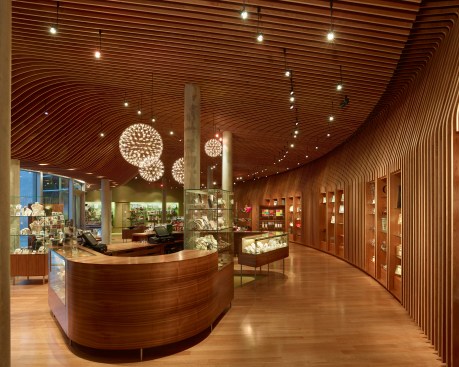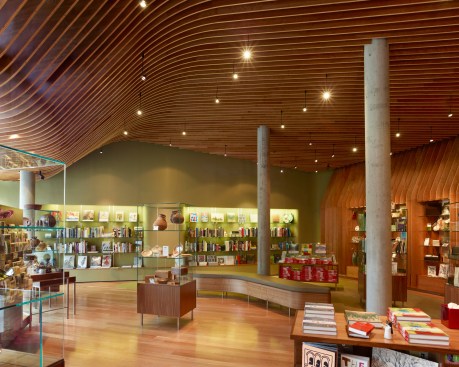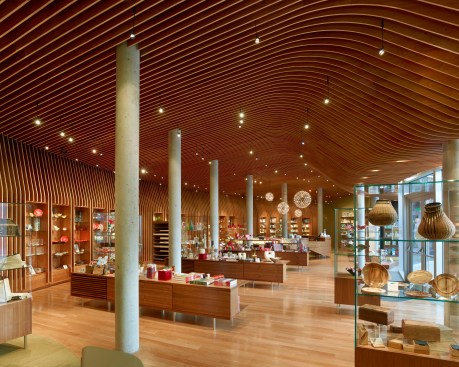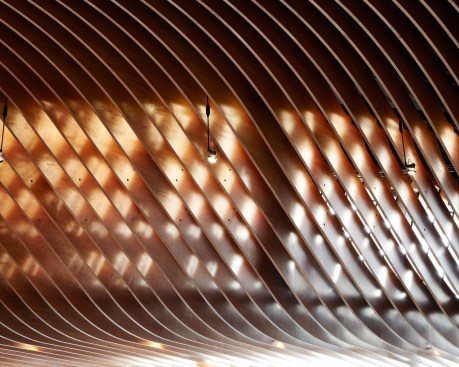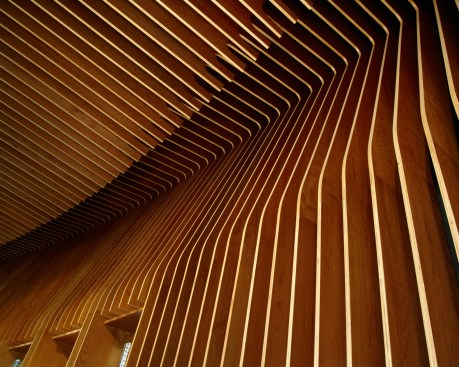Project Description
FROM THE ARCHITECTS:
"A series of parallel cherry plywood ribs organizes the museum store and forms the ceiling and millwork on the rear wall. Likened to the ribbed underside of a mushroom known as a lamella, the surface undulates to create an elegant sectional profile. This serves the practical functions of providing shade from the intense western sun while lighting and displaying merchandise. Carpeted display walls terminate the north and south ends of the space with a color and texture to compliment the warm wood floor and lamella surfaces. The form and structure of the lamella resonates with the shapes and geometry of the Crystal Bridges Museum. Here the geometry of the plan is transformed into a three dimensional spatial proposition imbued with local materials and craftsmanship that expresses a kinship with the unique sensibility found in American Art."

