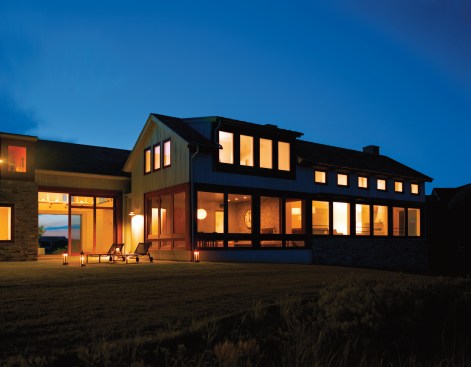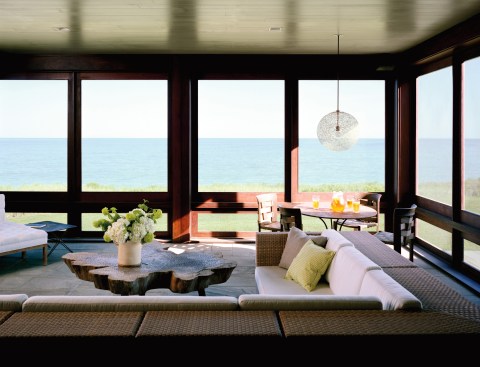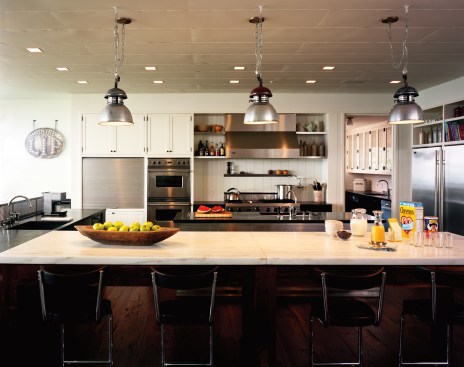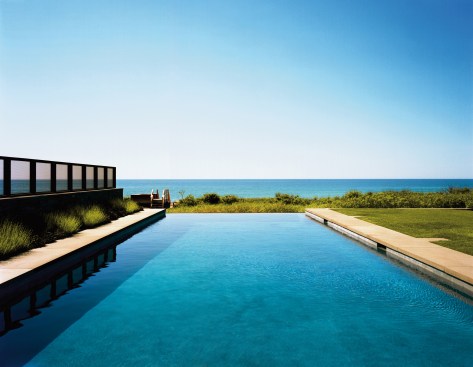Project Description
The Crestview Lane House is a 12,000 square foot beachfront house in eastern Long Island that maximizes views of the ocean and blurs the line between indoor- and outdoor-living. The architecture is of the 21st Century yet firmly rooted in the local architectural language of wood and stone. For example, large open rooms with wide expanses of glass are modern in their sensibility without being overtly contemporary. Two outdoor rooms provide the opportunity to enjoy the ocean breeze, and a double-height entry hall can be opened to the outdoors at both ends with massive sliding glass doors. A family of six and their guests fit comfortably in this house, which is both modern and traditional at the same time.



