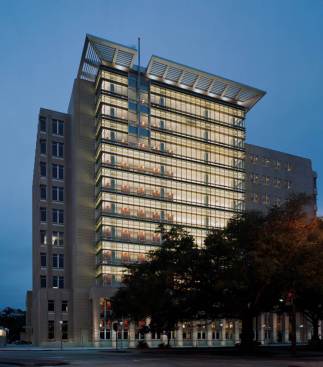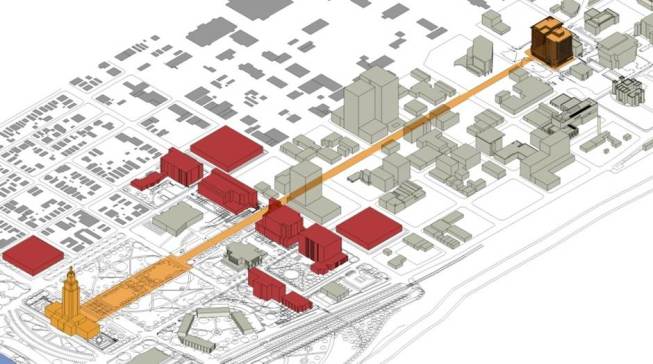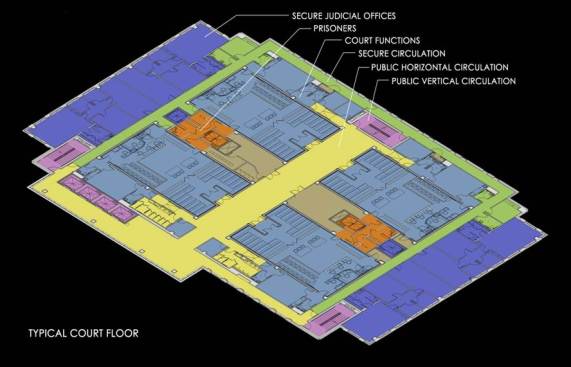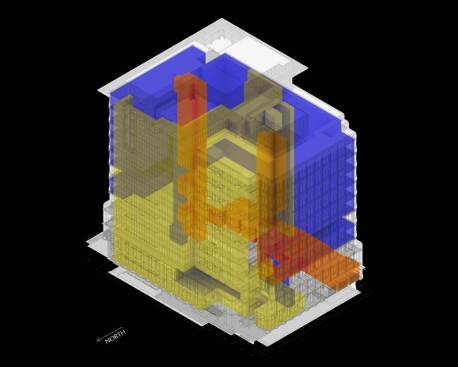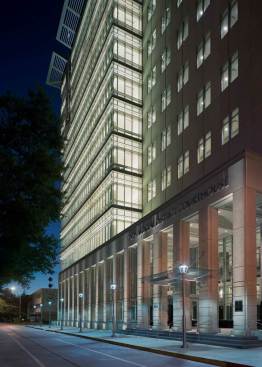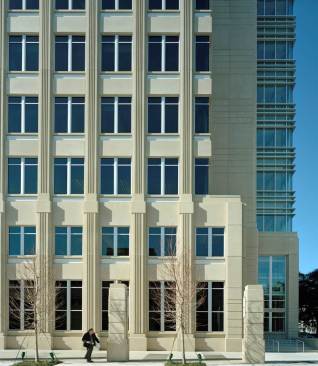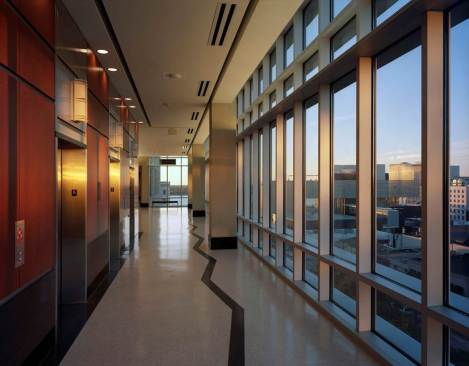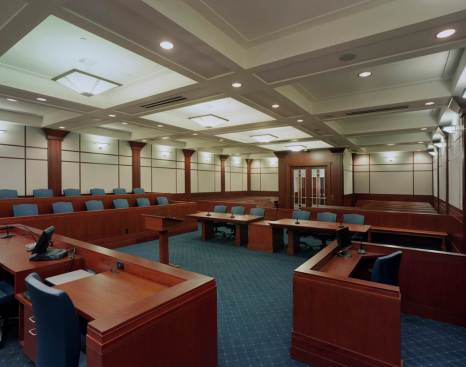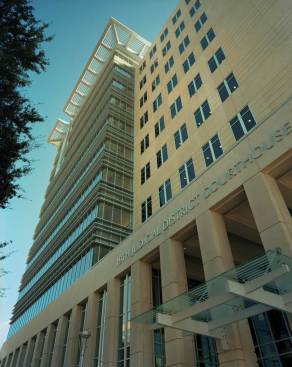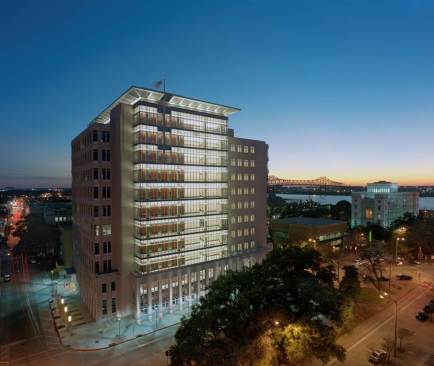Project Description
FROM THE AIA
The building site is less than an acre, requiring the internal organization to be highly efficient. The first two floors provide access to areas of the courthouse that have the greatest amount of use. Jury Assembly is on the first floor directly adjacent to the main lobby and prisoner detention is located adjacent to the sally port. Traffic Court on the second floor handles the largest volume of people daily and is accessed by escalators providing efficient movement of the public to and from that area. The upper floors of the building contain four courtrooms per floor, and are organized to reflect the clear separation of the public, secure, and restricted circulation patterns. There is a large ceremonial courtroom on the top floor and a judges conference room. Secure parking for judges is provided in the basement of the building. Civil and criminal courtrooms can be interchangeable to reflect varying demands on the judicial system. Judges suites, four per floor, are located at the corners of the building.
The design is intended to convey a sense of dignity and respect for the institution of the courts in our democracy. It is solidly anchored on the street in a two story colonnade yet transparent above where views of the city, the river and the Capitol remind visitors of where they are. The building is both dignified and easily recognized as a public edifce in the 21st century.
