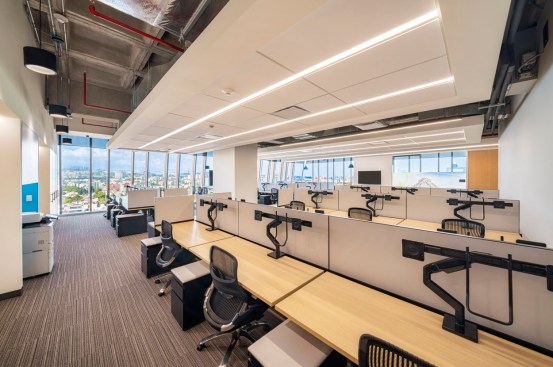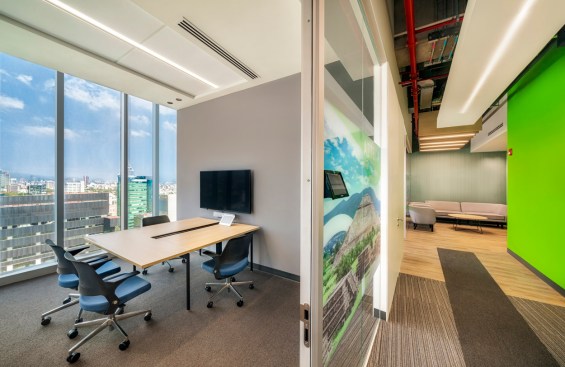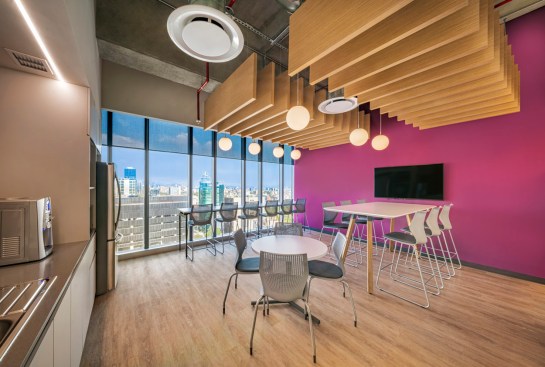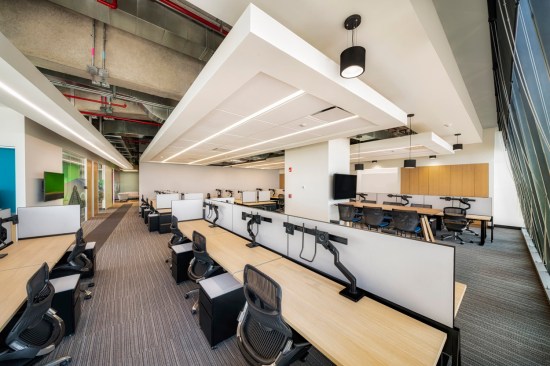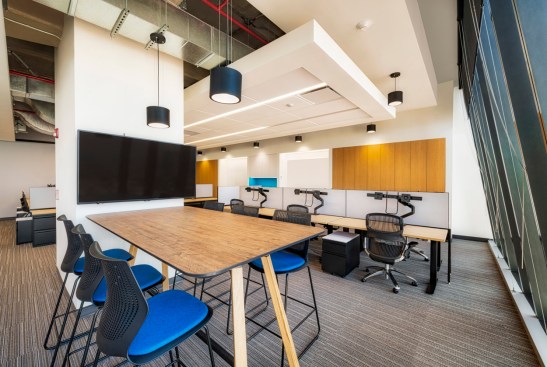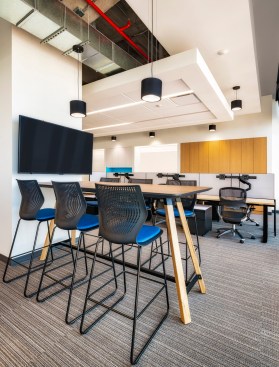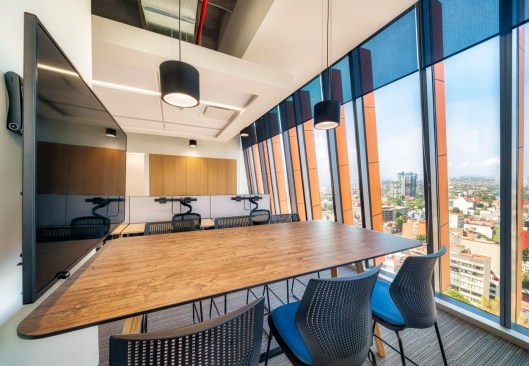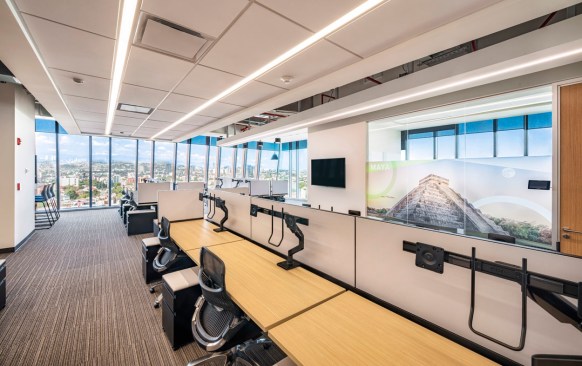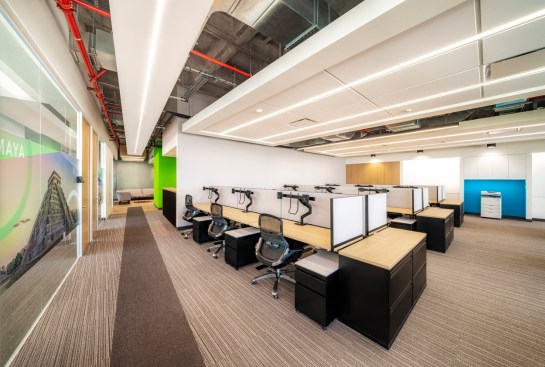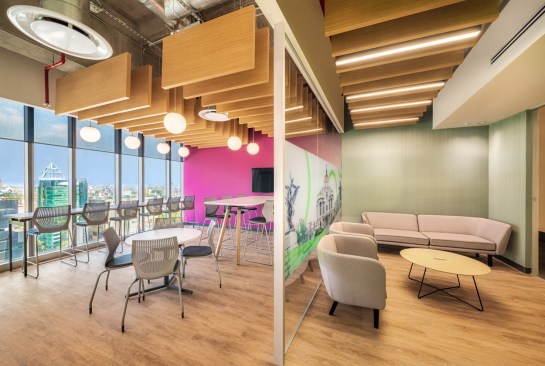Project Description
The project is located in Carracci Corporate in the south of Mexico City, a recently constructed building with all the LEED equipment, regulation and certification, found suitable for the new offices of a north American company of the automotive sector. The design was done based on the guidelines of their image manual and requirements followed in all their offices in different countries, as well as their headquarters in the United States.
In a 300 sq. m area in the 12th floor was fitted a flexible, open space with some meeting rooms. The cafeteria is located next to the reception running as collaborative work area, for meetings and to welcome the visitors. The main corridor functions as communication axis between the entrance, meeting rooms and operational open area. A guiding principal that connects all the office was emphasized by a continuous suspended plafond, lighting and floor finishes.
The bench style furniture with adjustable height allows to accommodate all the work teams. With natural light, height, apparent fixtures and views towards the city, the space is perceived wider together with different support areas such as filing, printing, lockers and a table for informal meetings. The client asked for branding and characteristic images of our country to be implemented, as an additional design element, that at the same time gives privacy to the meeting areas and rooms.
