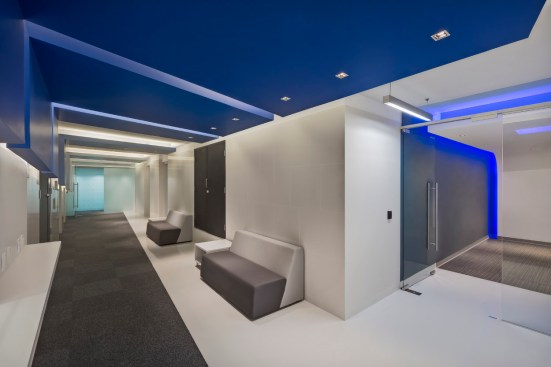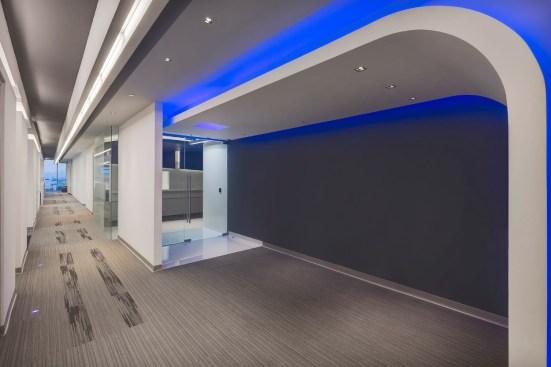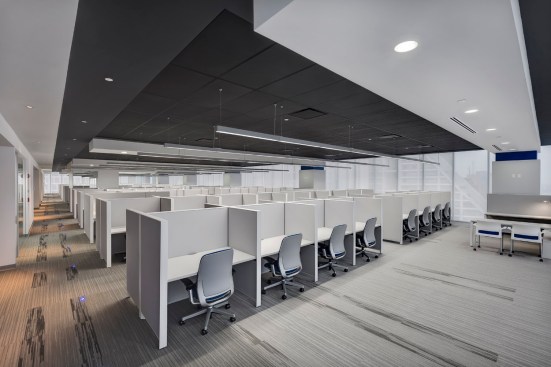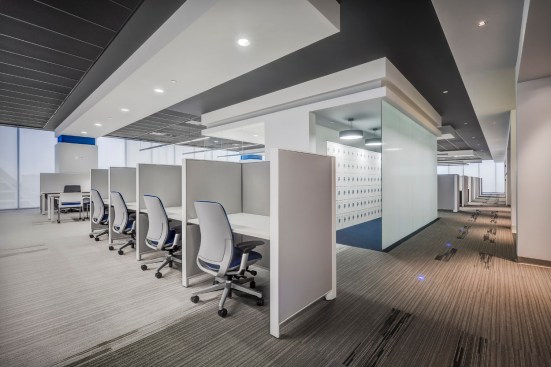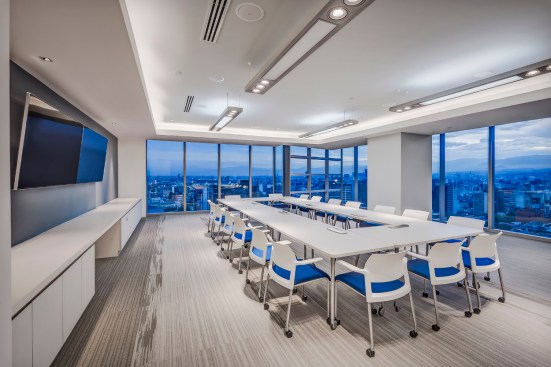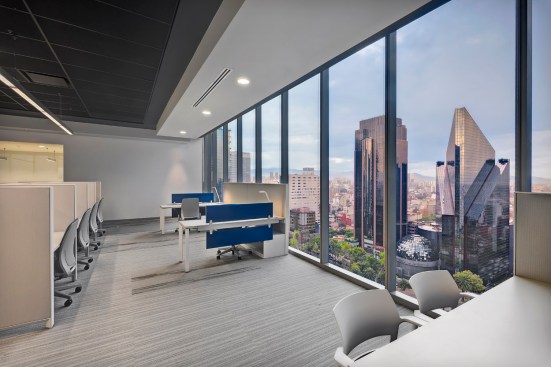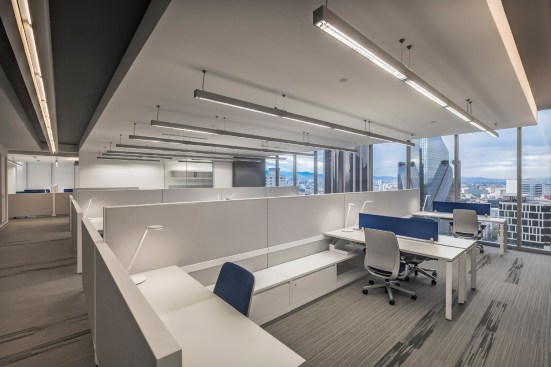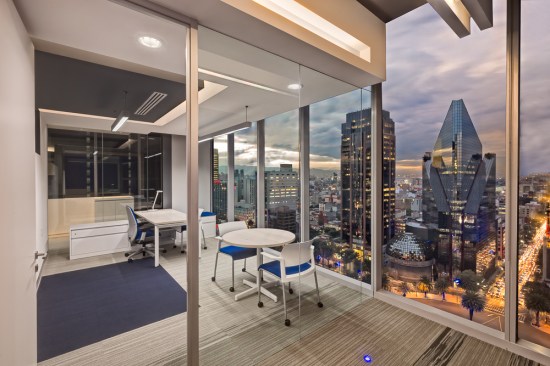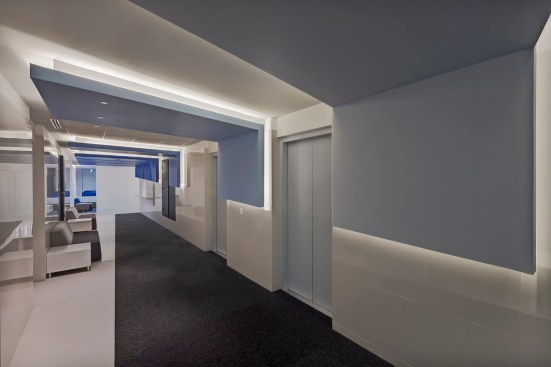Project Description
Consolidating two companies —which are now one— in the same space and setting the guidelines for how the company should be throughout the world is not an easy task. Therefore, meeting the client’s request and shaping his identity was an opportunity that we did not miss. How did we do it? incorporating in floors, walls and ceilings some details or references that we can find when we board a plane.
It is the responsibility of the architect to identify himself when it comes to a project that must be measured and without an exaggerated display of design, but this is not an excuse to neglect it. The color palette includes 12 shades of light grey, accompanied by three shades of dark grey, blue and black for contrast.
White furniture was chosen to highlight the color palette and the different carpet models that in their design show lines similar to the footprint left by aircraft tires when landing and to reinforce this reference, LED luminaires were placed on the floor. replicating those that delimit the landing strips.
In the case of the elevator lobby, a black duster carpet was chosen, intentionally placed diagonally to simulate the wing of an airplane, the diagonal lines can also be found in the ceilings and waiting furniture.
When we started the project, they showed us photographs of what the offices were like in other locations. Today we are proud that our project is the benchmark for the airline’s new offices in London, Japan and other parts of the world.
