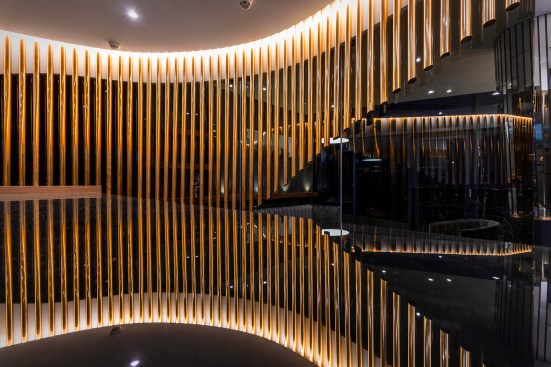Project Description
Corporate office in King David Business Center, Tbilisi, Georgia, is one of our favorite projects for several reasons. First and foremost, space planning is “flawless”. Literally flawless, because it is based on a golden ratio principle. Design objective was to create 3 isolated functional zones, with the optimal space for each: Reception, conference room and the personal cabinet. And you will see on the plan that 80 sq.m space is divided ideally according to golden ratio.
The copper tube wall in the hall is an expression of the golden ratio line that is the guidance and inviting guests to the center of the space and gradually reveals the whole office by diminishing tubes. The main divider of the spaces is the bowed blackened glass wall behind the copper tubes.
Copper tube is also used as a desk lighting that is encircled on the pillar in the cabinet and in the toilet as well. Design of this fixture is unique and specially created for this project.
There was a little bomb during the process. During the construction, the client bought an additional room next to this office. It was a real surprise as we had already planned and finished the design work and were executing at that moment. The challenge was to connect the new room to the office. Because of constructional difficulties there was the only one wall that could have been cut for the door. And this zone was right behind the copper tubes. Thus we decided design-wise to make this new room as a hidden room, that would be invisible for the guests. And the wall suddenly became the door, like it was cut with a laser weapon. Behind this door there is a 20 sq.m workspace for two employees.
The toilet is also “hidden treasure”. The door of the toilet is a continuation of this wooden wardrobe in the hall. The only hint to find the toilet is a handle on this wooden paneled wall that triggers your curiosity immediately. These kinds of discoveries in this small office excites you several times and makes your journey interesting.
The pillar in the conference room is sticked with vertical mirror stripes to create the feeling of invisibility. It also creates beautiful reflections of the space and is a real gravity center of this room.
Basically in the whole office, furniture is made of walnut wood with the integrations of copper panels and marble tiles. There’s also a decorative golden strip running along the walls, that horizontally divides the space.
Thus, we achieved the feeling of exclusivity in the space that makes every visitor impressed and delighted.
