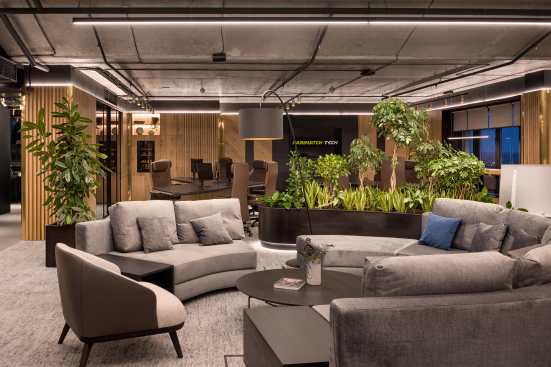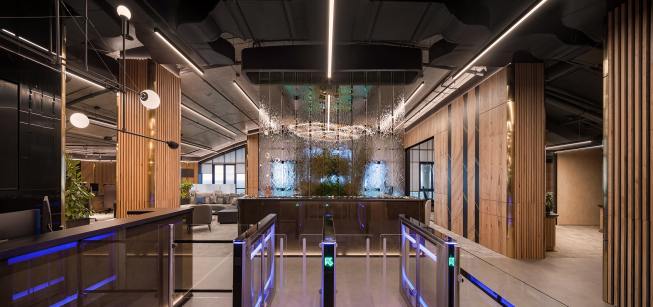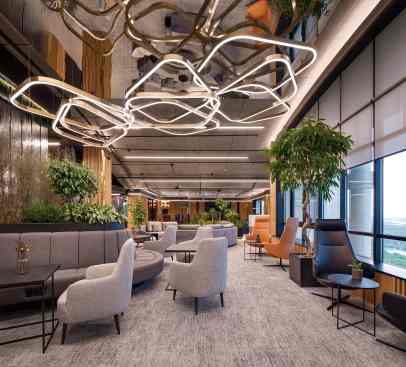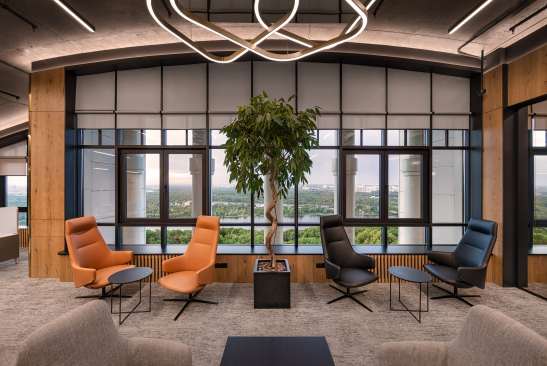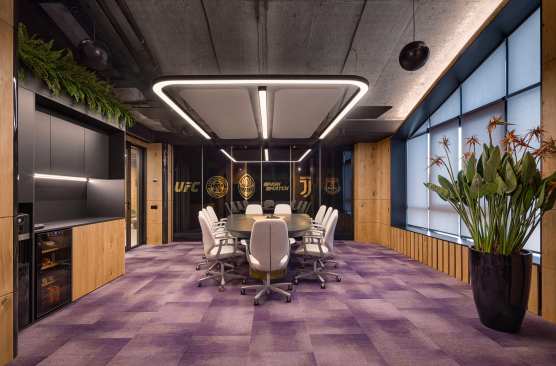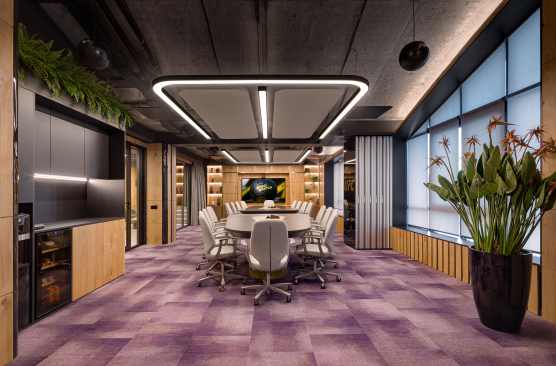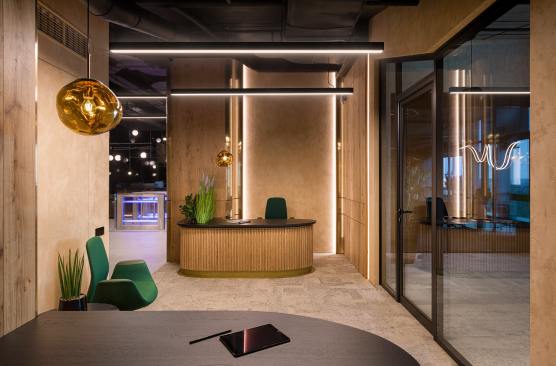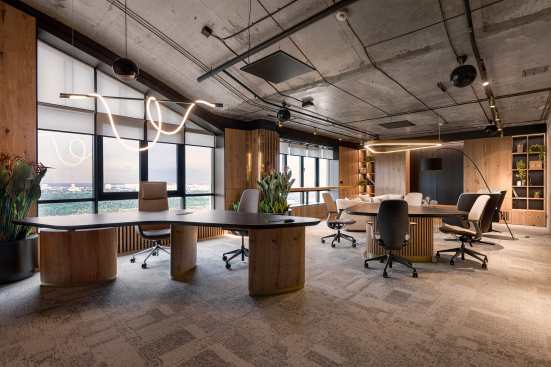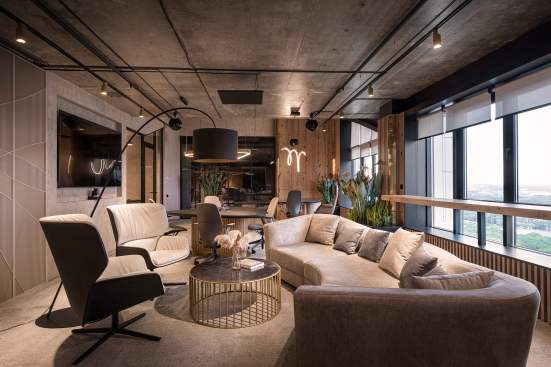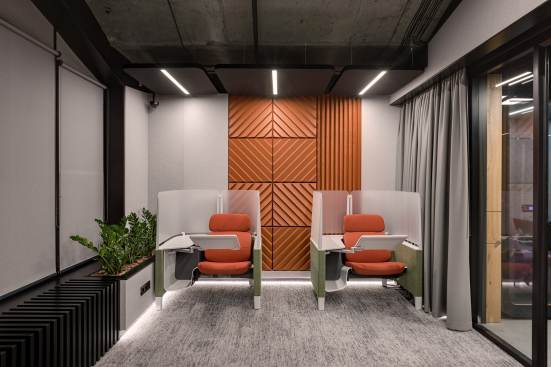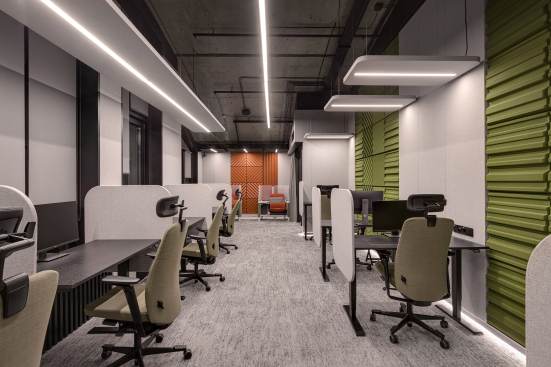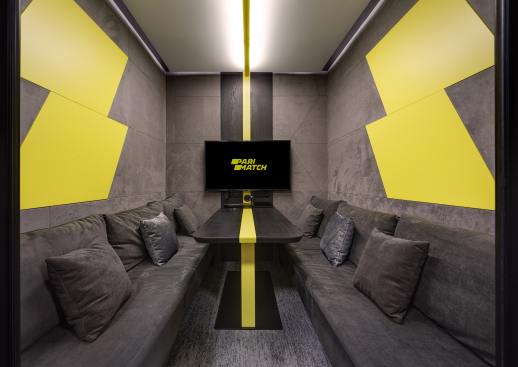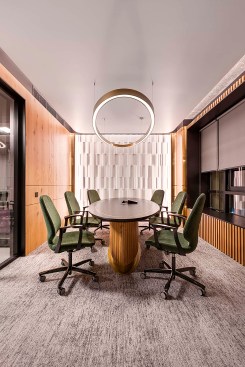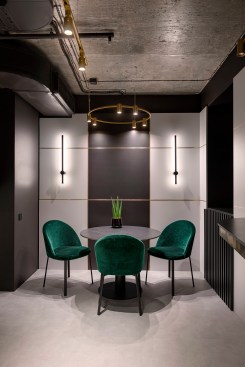Project Description
The 860 m² Summit business center with a panoramic view of the Dnieper has turned into an effective fusion of technology and nature, a flexible space adapted to lockdowns, VIP negotiations, hybrid-remote work format.
The Parimatch Tech corporate coworking space developed by the ZIKZAK design bureau combines deepwork, lounge, relaxation, food. 70% of the office is without partitions. There are no places rigidly assigned to employees, there are unique boomerang tables, sliding walls of meeting rooms, a waterfall, Skype capsules, multimedia panels.
The principles of well-being were originally incorporated into the concept of the project. The premises adapt to the biorhythms and the degree of natural insolation. Floristic compositions, quiet rustle of water, sound-absorbing panels create an anti-stress environment in which it is cozy at home.
Intuitive logistics, instant volume transformation, different rhythm, change of mood, color, sound, halftones in the style of a VIP lobby of an extra-class hotel. Work on the verge of relaxation, an enveloping atmosphere of comfort and well-being. Corporate well-being.
In the deep-zone with increased sound absorption, they are discussing projects at the hightable with a panorama of the capital. At any time, you can switch to the lounge format: leaf through the tablet under a floor lamp, dine with taste in the cozy kitchen, relax with a cup of espresso in a wicker chair on the view terrace.
The team also created different lighting scenarios. We used dimming according to the dali protocol in the central and transit zones, which made it possible to create a calm and comfortable working atmosphere. They actively used decorative light in the form of illumination of a waterfall, panels, shelves, sconces on the walls, floor lamps. All these details only emphasized the general concept of corporate coworking.
