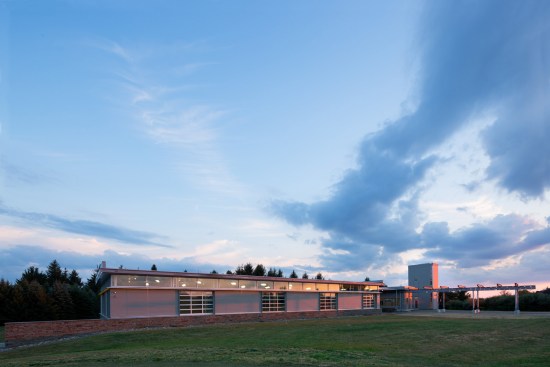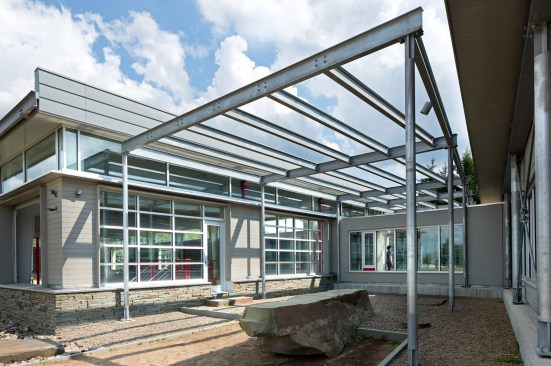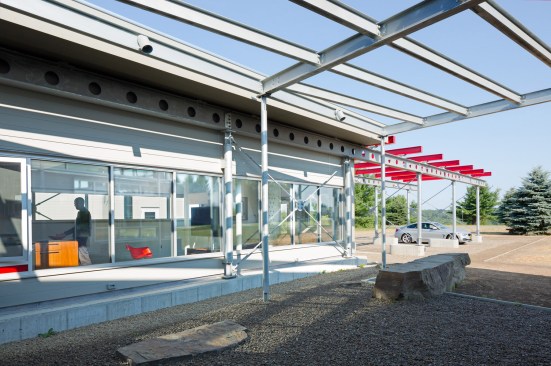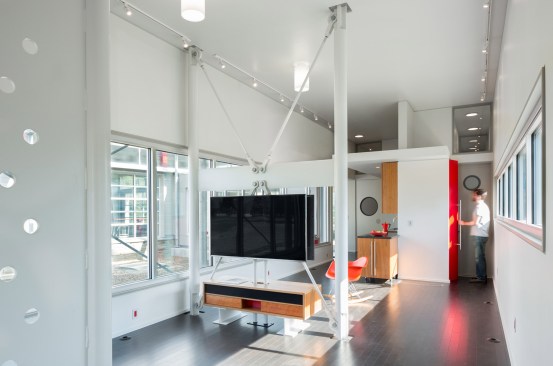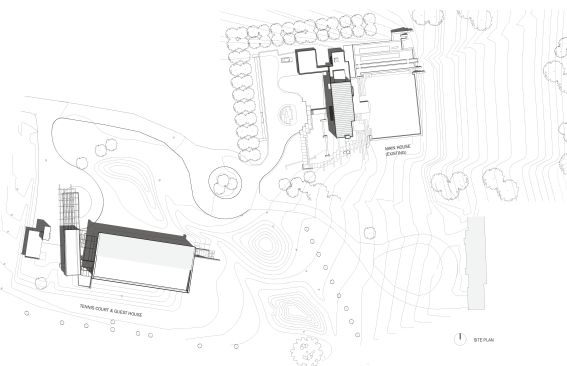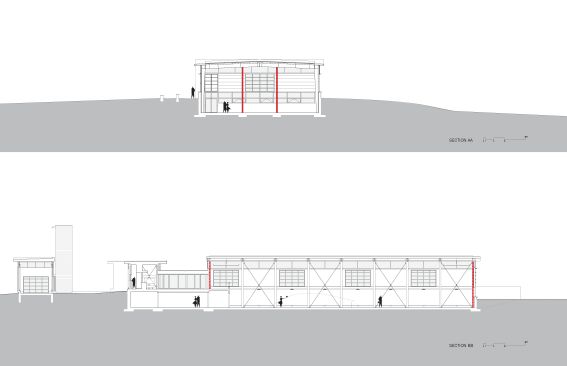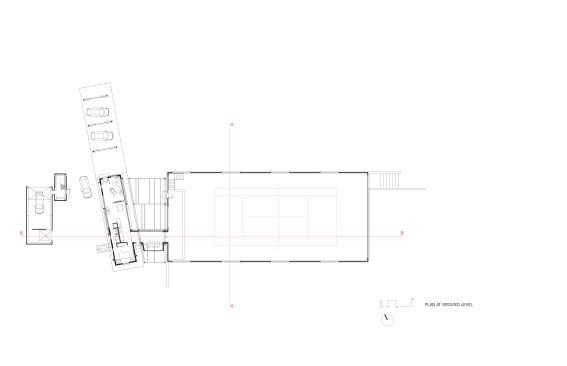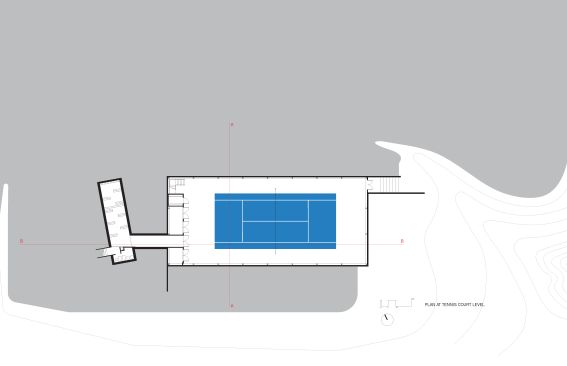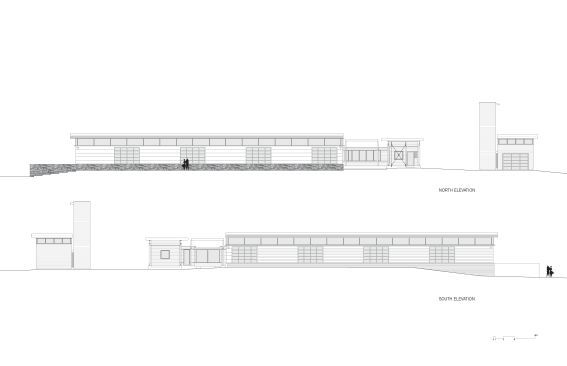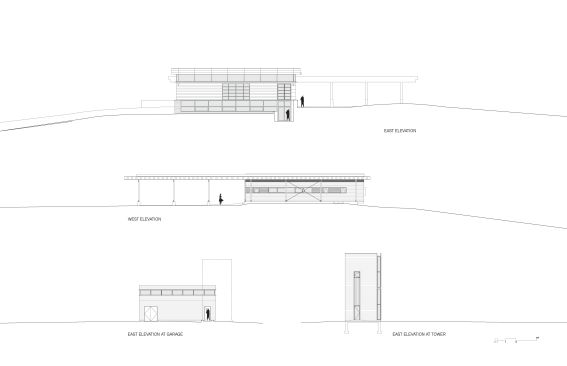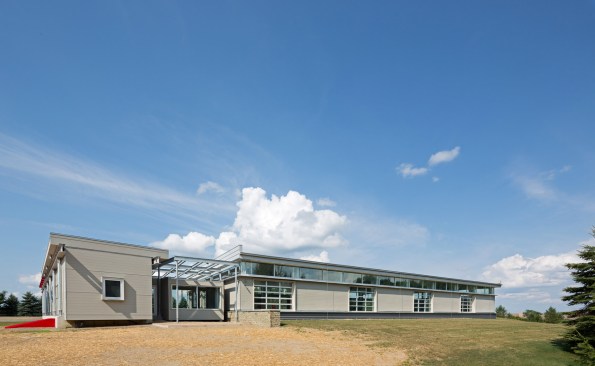Project Description
The project began as a covered tennis court. When it was discovered that local zoning prohibits sports facilities in the neighborhood, the decision was made to create a compound that connects with existing main house visually, and becomes a guest lodging, a garage, a work/storage building, and a tennis court. The challenge was to “dissolve” nearly 8000sf of tennis court and its required 22ft ceiling clearance in the rolling hills over Corning. Half-way through the project when all structural steel was already ordered, the client chose to change the program of the guest longing and eliminated a 2nd story. Unwilling to waste the fabricated steel, the architects proposed to re-use remaining steel both as repurposed structural material for the storage tower and the garage, and as decorative interior elements – benches, screens, shelves.
Each building in this ensemble is, essentially a barn, sharing basic structural and cladding characteristics with various barn typologies found in the area. Yet each building also became a testing ground in how these characteristics can be varied to accommodate particular programs or uses. Each structure in this barn family is clearly related to each other, yet they are different in their individual expression. Like a good old barn that can be recycled to create a new one, the designed and pre-fabricated guest house steel yielded 3 separate structures. The environmental sustainability of the tennis court is also inherent in its barn roots – the earth sheltered, naturally ventilated, green-roofed, heavily insulated and day-lit structure is kept warm in the winter with hydronic floor heating and cooled in the summer by natural cross-ventilation and thermal mass of its concrete walls and floor.
