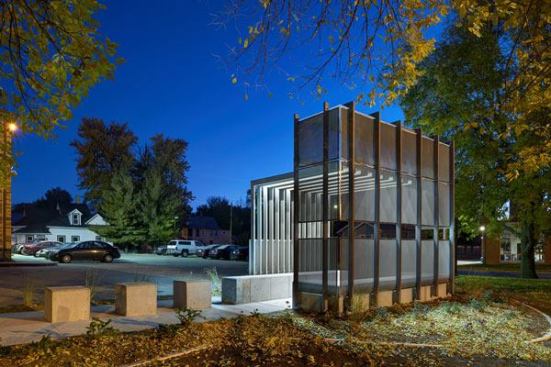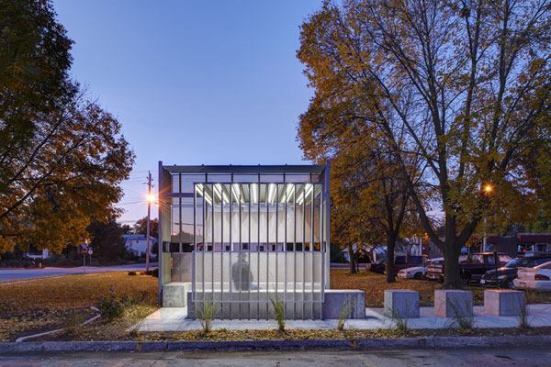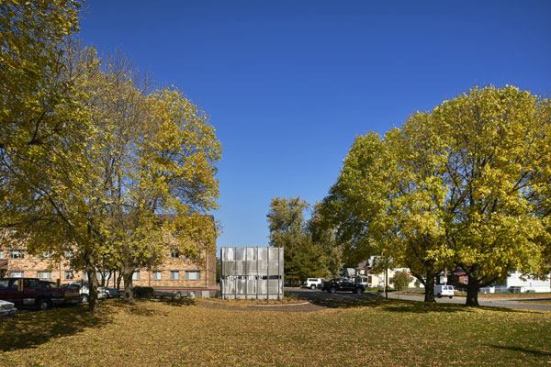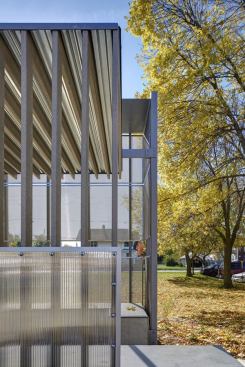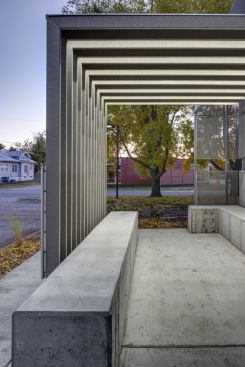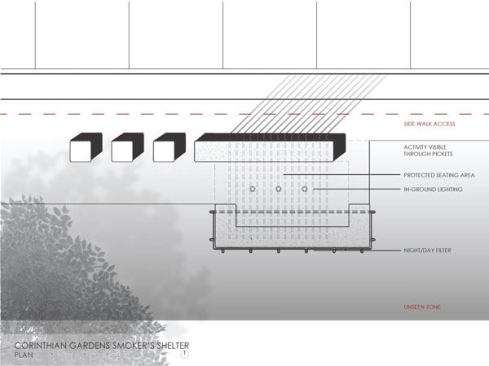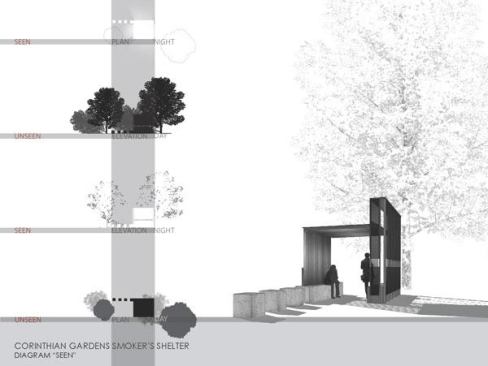Project Description
Outbuilding / Citation
The rise of anti-smoking regulation has had a profound impact on outdoor space planning, with smokers no longer allowed to congregate beside public entries. Yet this project serves as a reminder that smokers aren’t extinct by quietly celebrating an activity that has gone from banal to banned. “What I love about it is not only is it driven by a concept that’s a cultural phenomenon,” juror Joel Sanders said. “It dares to take on something which is now culturally frowned upon.” Envisioned as a sculptural element in the landscape beside the apartment complex whose residents are the primary users, the Corinthian Gardens Smokers’ Shelter in Des Moines, Iowa, comprises simple—and nonflammable—materials in a 275-square-foot structure. Concrete benches are backed with perforated metal screens; LEDs, aligned with roofing corrugations and vertical metal supports, provide security lighting after dark. It’s the sort of structure that has the feel of a private clubhouse for the tobacco-initiated; juror Cary Bernstein said, “it makes you want to smoke so you can be in it.” —Deane Madsen, Assoc. AIA
