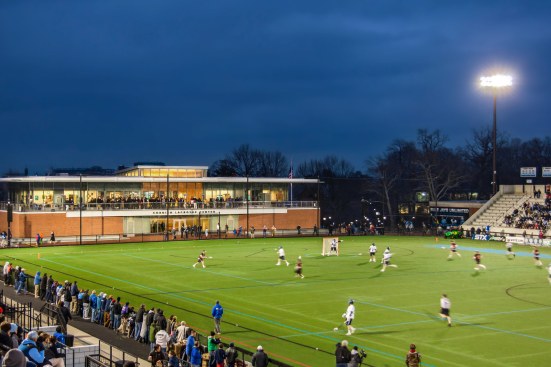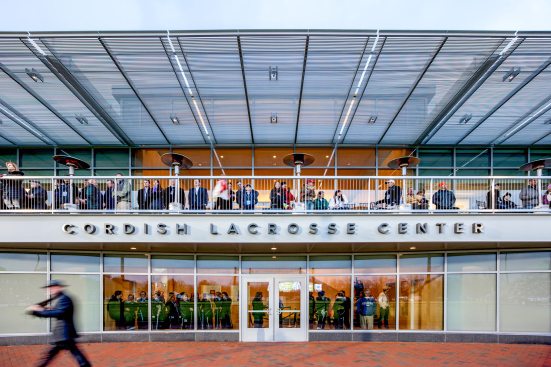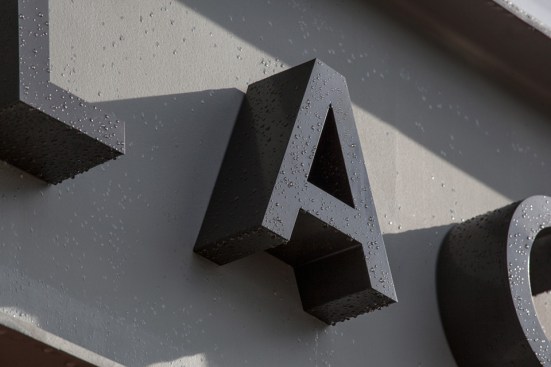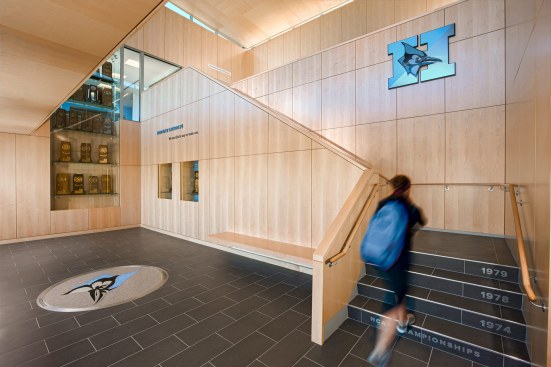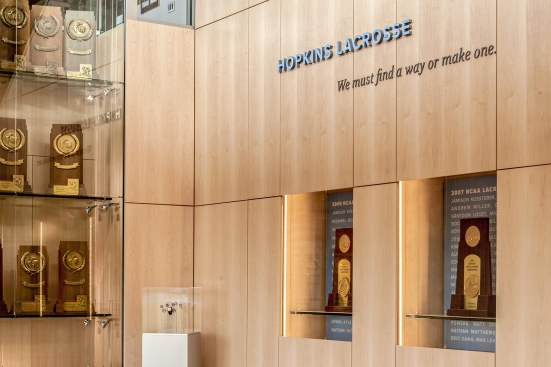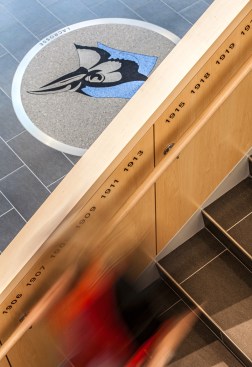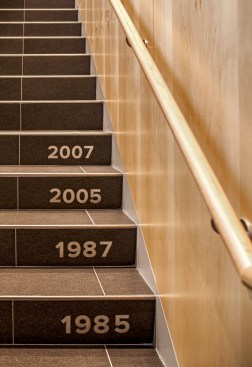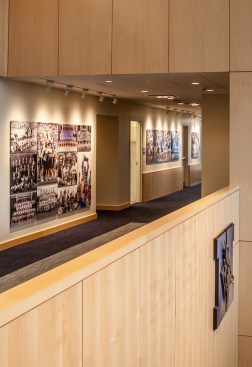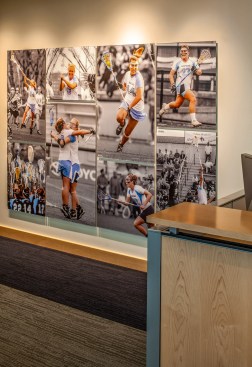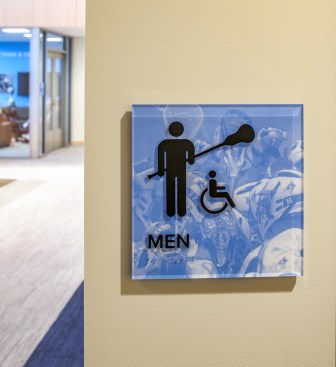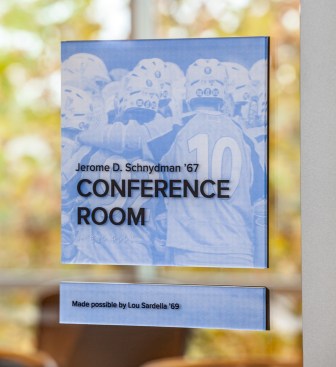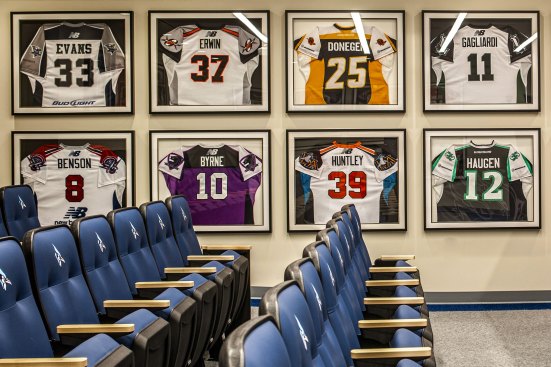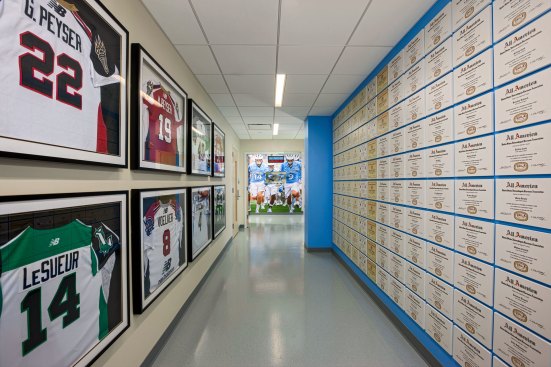Project Description
Overlooking the historic Homewood Field, The Cordish Lacrosse Center is the new home to Hopkin’s iconic men’s and women’s lacrosse programs. Balancing the collegiate brand of Hopkins with the bold and energetic identity of the Blue Jays, we integrated graphics, donor recognition and signage throughout the facility. The main vestibule celebrates historic achievements with a two-story trophy case and the staircase risers are imprinted with NCAA championship years. Back of house hallways and locker rooms are activated with large supergraphics of past players and awards, inspiring the athletes for future successes.
