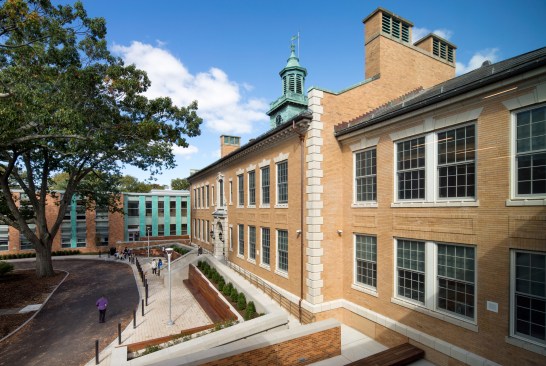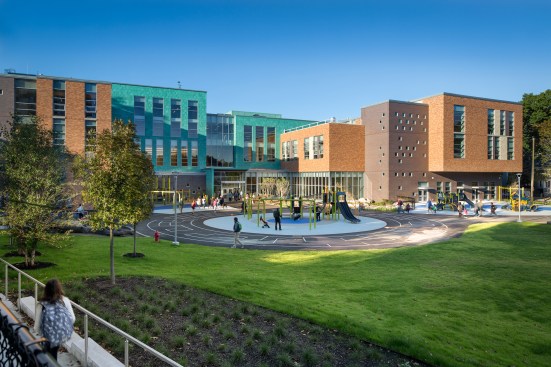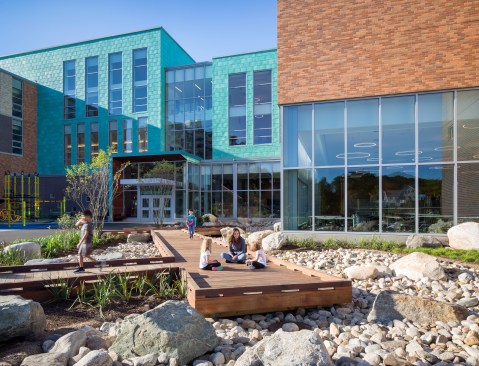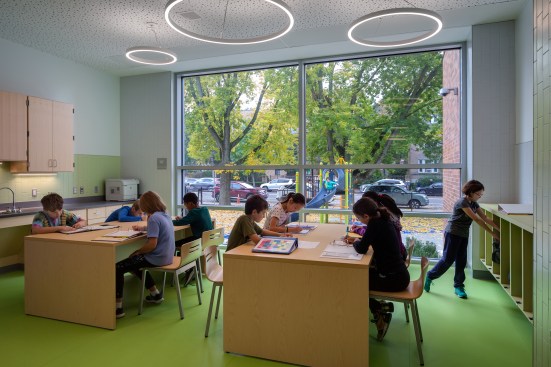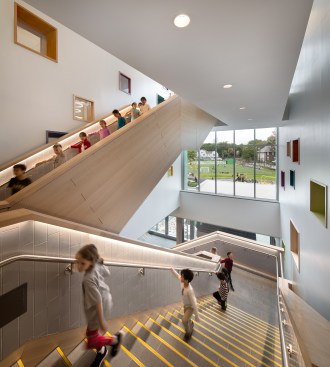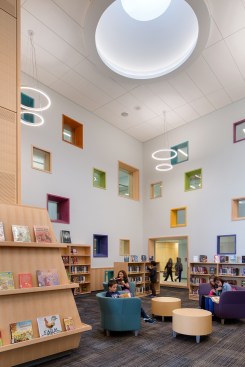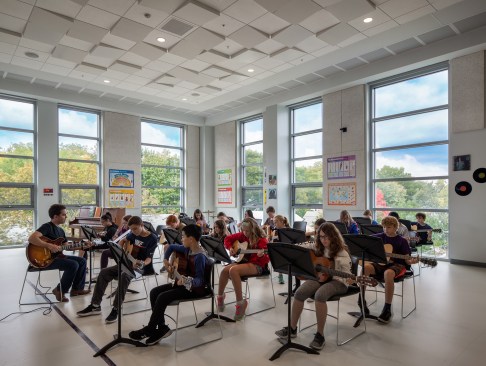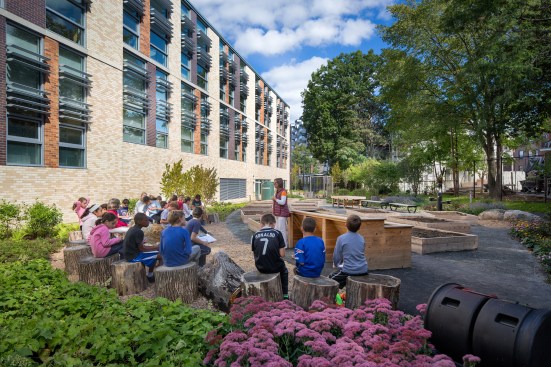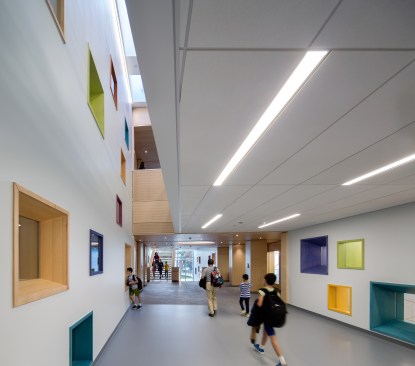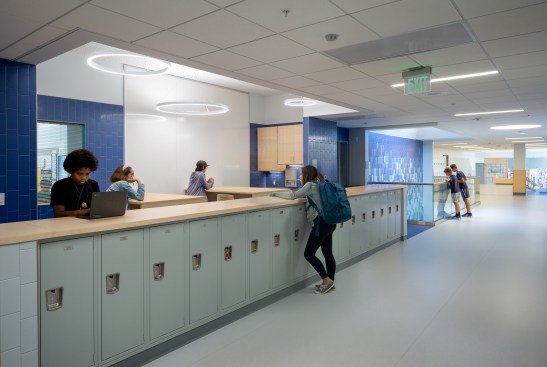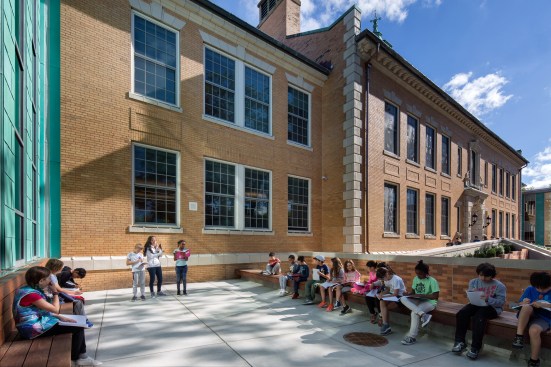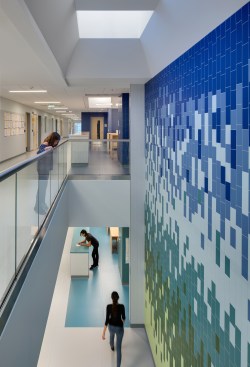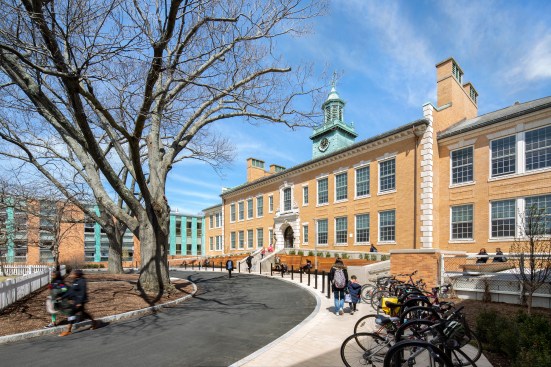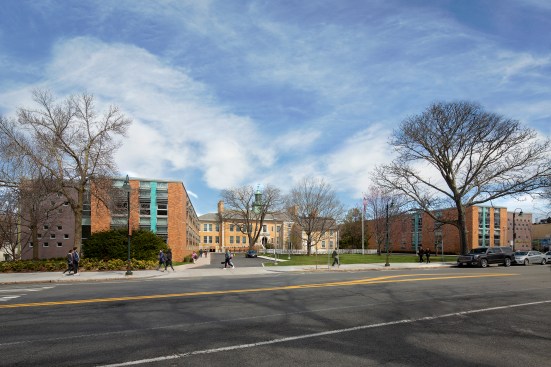Project Description
Prominently located in an urban neighborhood of Brookline, Massachusetts, the newly expanded Coolidge Corner School includes the preservation and restoration of a historically-significant 1913 Georgian building, with the addition of two new academic wings. The 1913 building, which carries great civic importance as the schoolhouse that John F. Kennedy and four of his siblings attended, has been repurposed and renovated to serve as a central visitor entrance, forming the symbolic heart of the school and centerpiece of the modern educational facility.
Located between a residential area and a busy commercial zone, the school complex continues a legacy of educational buildings that have occupied the site on Harvard Street. The two new academic wings frame the Georgian building and central courtyard, which contains a historic house from 1680, one of the oldest colonial structures in Brookline.
The design for the 1,000 student school allows grade levels to be clustered together to function as self-contained learning communities within the larger facility. Three main entrances converge on a double-height atrium and central stair that provides easy access to core spaces at the heart of the school. With outdoor classrooms, a rain garden, school gardens, and natural play elements, the school’s site is an integral part of the learning environment.
