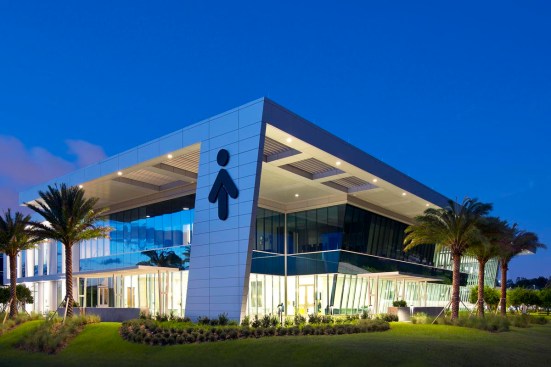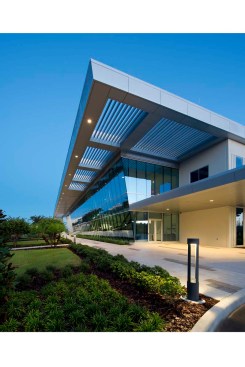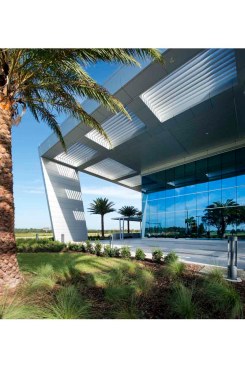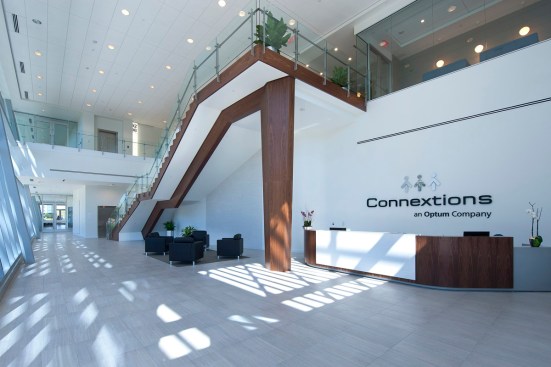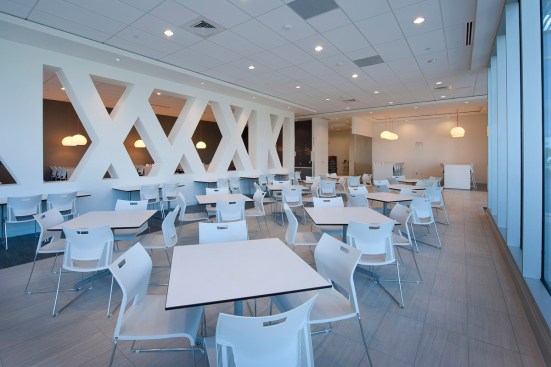Project Description
FROM THE ARCHITECTS:
Designed and built in 11 months, this two-story office building supports two primary business fronts: regional corporate headquarters with 200 executive/professional staff and regional client contact center with associated parking for its 800 person staff. Notably, the expansive south facing canted metal and glazed curtain wall expression creates an iconic, branded landmark to the adjacent busy thoroughfare. The design drivers solved for bringing an approachable, human scale to an otherwise very large building. Inside, a 2-story atrium with a monumental terrazzo stair promotes vertical circulation and collaboration and welcomes visitors into a technology driven conferencing environment on the 2nd floor landing. Down the hall, along the façade, is the main employee dining area, with visual and physical connections to the exterior, employees are provided multiple dining options, allowing for them to either decompress in a quiet corner or engage with colleagues at one of the “big tables”. This area also contains a fitness center with views to the exterior, promoting health and well-being. From the monument sign at the street front to the hands free fixtures in the restrooms, great attention was paid to every detail on this campus.
