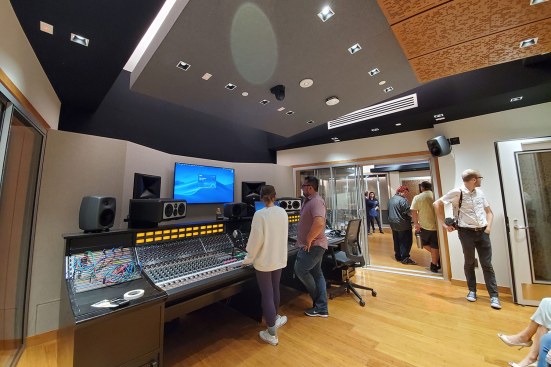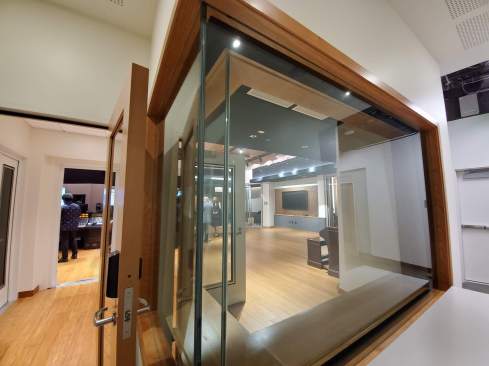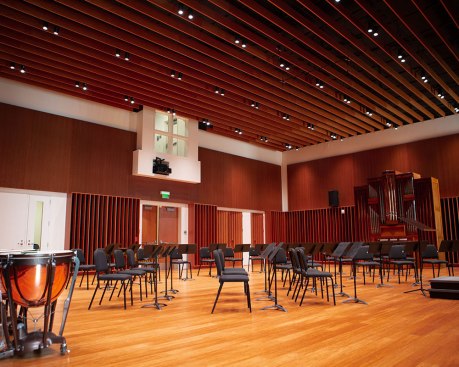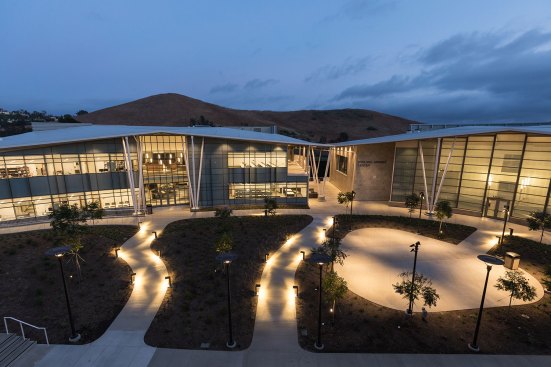Project Description
Overview
Concordia University, a private Christian university located on a 70-acre campus in Irvine, California, USA, was established in 1976 to provide a Lutheran Church-Missouri Synod college to serve the Pacific Southwest. Concordia’s expansive Music Education Program is designed around a rigorous core of music classes dedicated to developing performance musicianship, leadership and collaboration, critical listening and, an intellectual understanding of the various contexts of music. Bauer Architects of Newport Beach created an outstanding building design to bring a distinctive architectural statement to the campus.
Program
Envisioned as a critical element for inspiring and preparing next generation teachers, artists, theologians and production pros, the recording complex is situated in the basement of the University’s new 34,000 sq. ft., Worship & Theology and Christ College Buildings. WSDG was commissioned to design the facility and its systems integration, and to provide overall acoustic consulting. WSDG’s sophisticated modeling, measurement and instrumentation tests and programs were engaged to predict and pre-tune individual room acoustics and auralization throughout the complex prior to construction.
Design
The Concordia University Music, Worship & Theology Building main floor houses a 2,250 sq. ft. Orchestra Hall and a 1,900 sq. ft. Choral Rehearsal Hall. The lower floor will feature a studio, new to the University’s offerings, with an 800 sq. ft. Live Recording Room with three ISO booths, a 300 sq. ft. Control Room. Classrooms, an open office suite, faculty offices, an event space, conference and breakout rooms are located throughout. The building accommodates twenty practice rooms ranging in size from 70 to 240 sq. ft., and twelve Faculty Studios between 140 and 180 sq. ft. for special practice and instructional tutorials.




