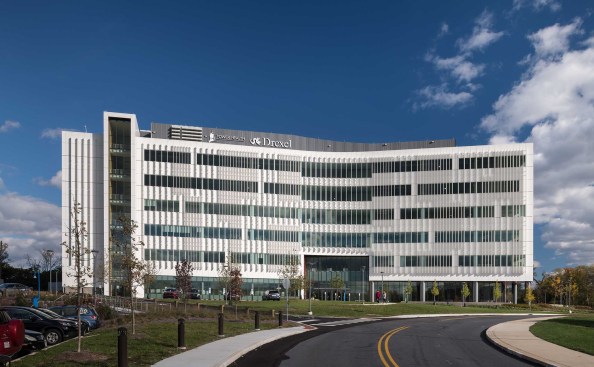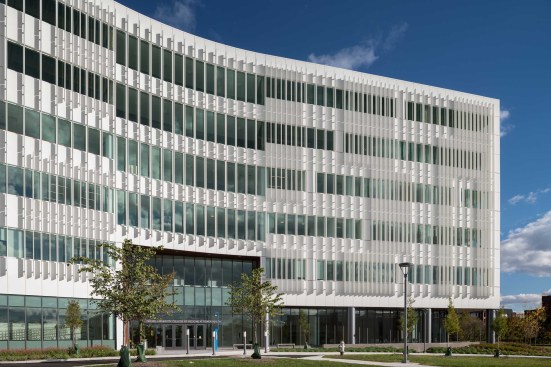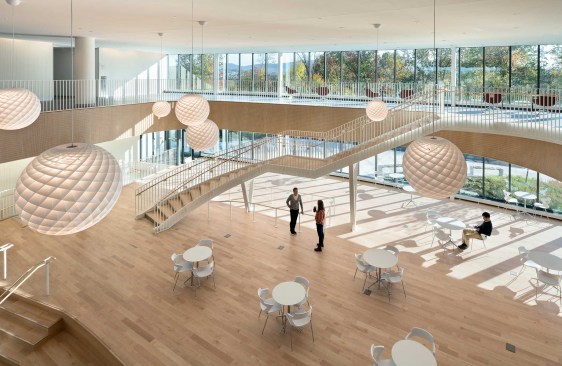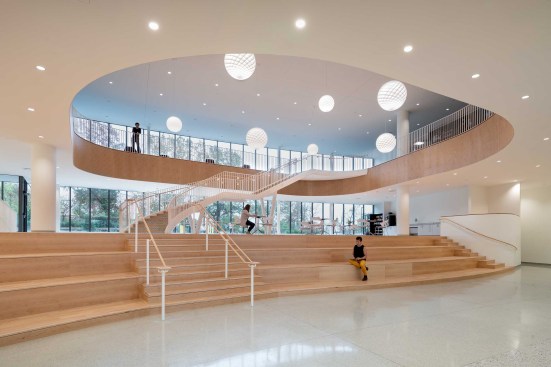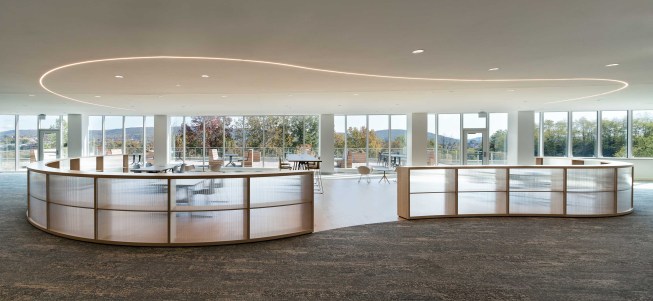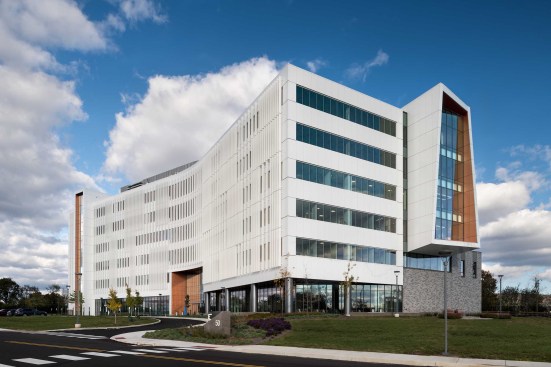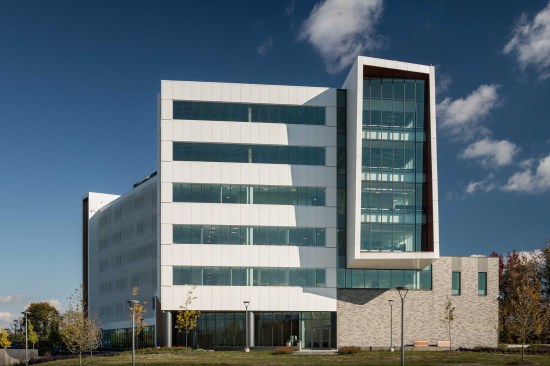Project Description
SLAM’s integrated design team partnered with Drexel University and Tower Health, who have teamed together to envision a state-of-the-art medical college that enables Drexel to expand beyond Philadelphia. By introducing medical education to the Reading Pennsylvania region, the additional goal of the new facility is to make Reading an attractive destination for present and future medical professionals.
The new building for the Drexel University College of Medicine is located on a high promontory above a bend in the Schuylkill River, overlooking the City of Reading, Pennsylvania on the opposite bank. The site is highly visible from and has commanding views of the surrounding area in all directions. The shape and topography of this prominent site became a primary determinant in the form of the building. The curved shape allows the building to closely adhere to the eastern edge of the site, reflecting the curve of the railroad tracks and the river below. With a closer look at the aspirational and functional design choices, one will see changing pattern and flow of the river in the façade’s vertical fins, which are also acting as a shading device. The large gap in the atrium is representative of a pebble dropped in the river to create an opening.
Siting the building toward the eastern edge of the site also maximizes view opportunities and creates enough space between street and entry on the west side to accommodate difficult grade changes with ease. The elevated site, especially with its unusual topography sloping upward closer to the river, was then emphasized in the building form, with the use of a cantilevered bay on the south end of the building and a recessed first story on the western face. The upper part of the building with its smaller floor plate, lightweight materials, white color palette, and subtle curvature in the roof screen and parapet, seems to lift upward in a way that further accentuates the prominence of the site.
The building has a larger floor plate on the bottom two floors, which is both a reflection of a programmatic need for larger spaces on the lower levels, and an opportunity to set apart and lift up the upper floors. It also creates a space for a third story roof terrace that is elevated just above the treetops on the adjacent property to maximize views. Cladding the lower stories in masonry further lifts up the upper floors, while relating the building to the topography below and evoking the vernacular architecture of rural Pennsylvania.
