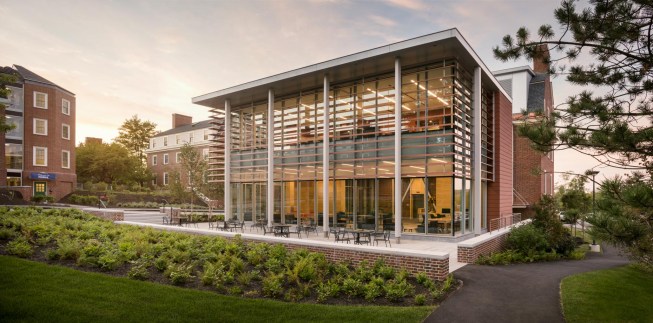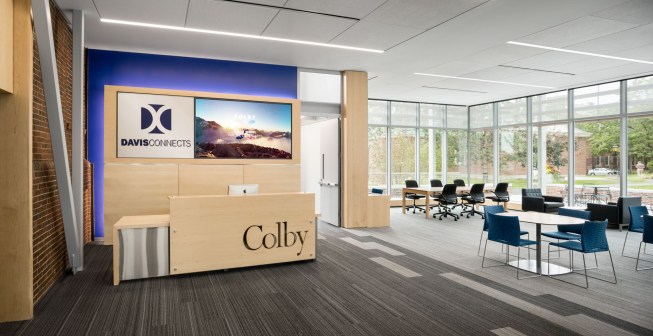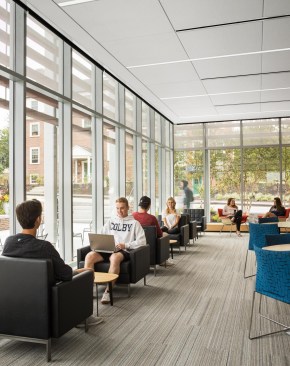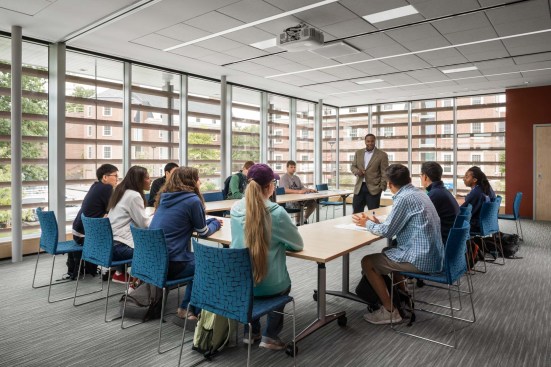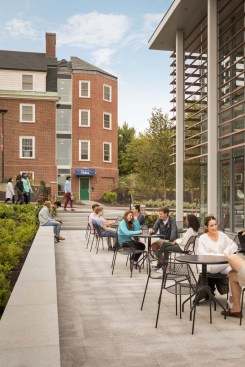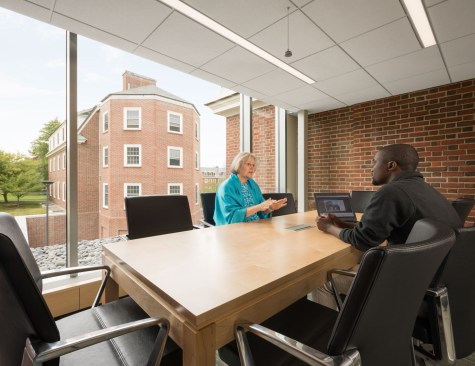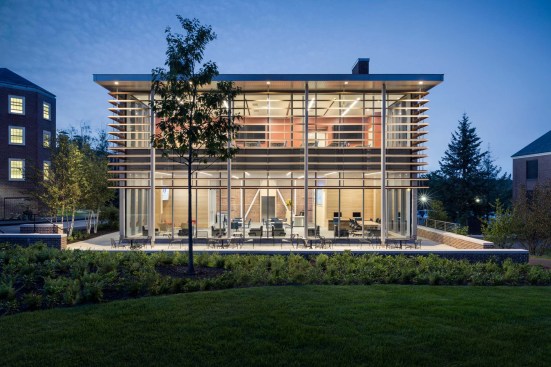Project Description
An exciting new program, Davis Connects, is set in a building which invites the campus—undergrads, faculty and alumni– to engage. A visible, welcoming destination, The Career Center design joins a traditional campus structure with a contemporary addition equal in size. Together they accommodate Colby’s resource library, commons, interview and recruitment suites, meeting rooms and classrooms for seminars and training. The former fraternity building was fully restored. The two-story extension offers a high-performance envelope with solar treated glazing, a terra cotta rain screen system, and horizontal louvers for solar shading and filtered views. The scale and massing extends the original structure, but the façade is open, with abundant natural light and broad campus views, and outdoor seating. The interior, incorporating original brick walls, wood paneling, and flexible furnishings, , is easily reconfigured. The recruitment suite includes interview rooms and a large multipurpose room for info sessions and team training. Targeting LEED Platinum, this simple design explores innovation and respects campus heritage, a gesture to the past and to the future.
