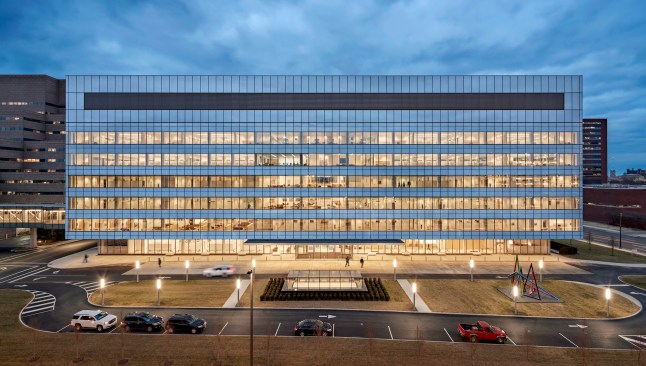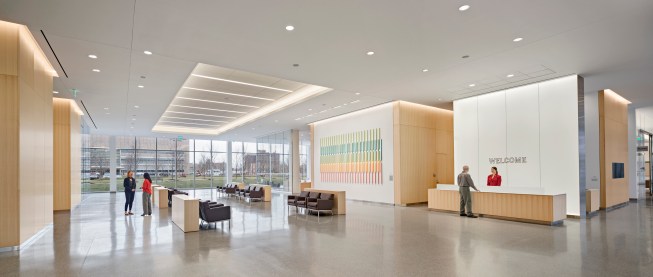Project Description
Bringing together patient treatment programs into one centralized location, the new Cleveland Clinic Cancer Building helps improve the patient experience and increase interaction among caregivers. Located on the Cleveland Clinic’s 168 acre main campus along the East Crile Mall, the project reinforces the Cleveland Clinic Masterplan’s green spine. The 377,000 square foot multidisciplinary Cancer Building includes 126 exam rooms, 98 infusion bays, six linear accelerators, seven procedure rooms, and a Gamma Knife room. The prominent cantilevered glass façade and extensive use of glass on the north and south facades will fill the building with daylight – in patient corridors, in all infusion rooms, at care stations, and in team workrooms. The project opened in March, 2017. The Healthcare Architect is Stantec.



