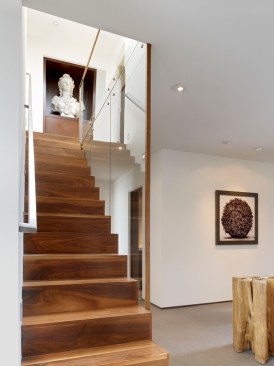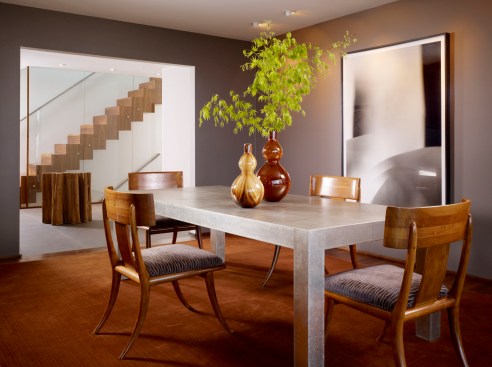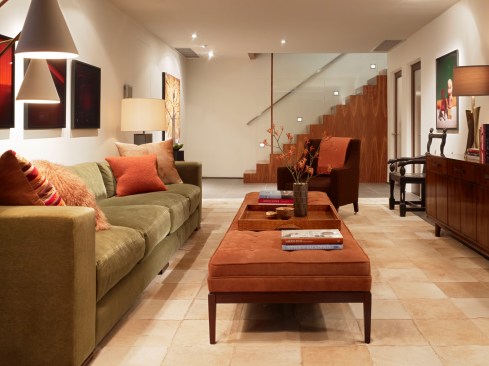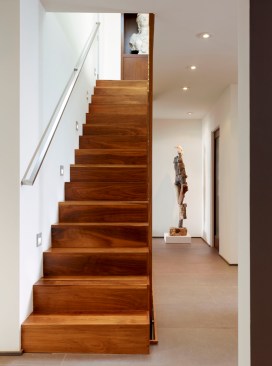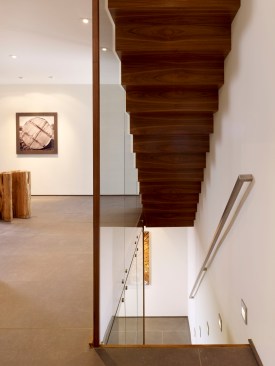Project Description
Builder’s Choice and Custom Home Awards Finalist
Unparalleled views of the City and Bay drew the client to this home, but it’s the stunning combination of natural materials and exquisite product selections that truly sets it apart. An interior designer and one of the owners of a showroom, the client was living in a Victorian house in the city when he found the perfect location for his dream home. Perched on top of the highest of San Francisco’s hills in Clarendon Heights, this new home has views of the city in almost every direction.
Client and architect opened up the house to take advantage of the views and natural light, doubling the square footage and creating a crisp and clean look. The client then outfitted the home with impeccable product choices to show off its clean architecture and contrast the surrounding fog.
