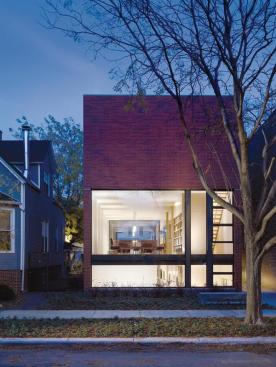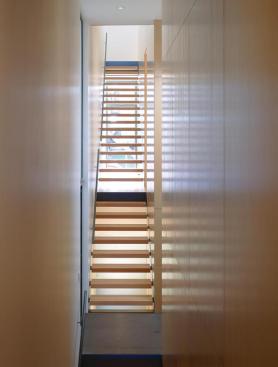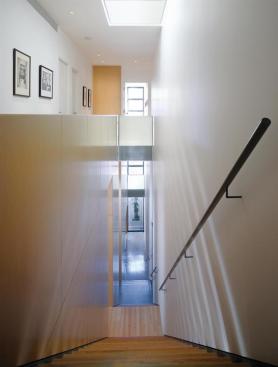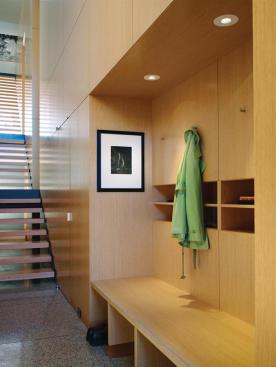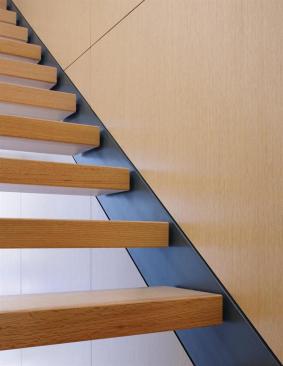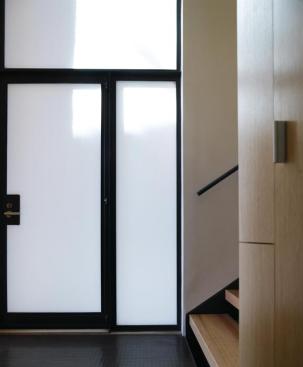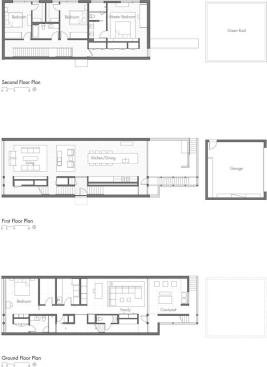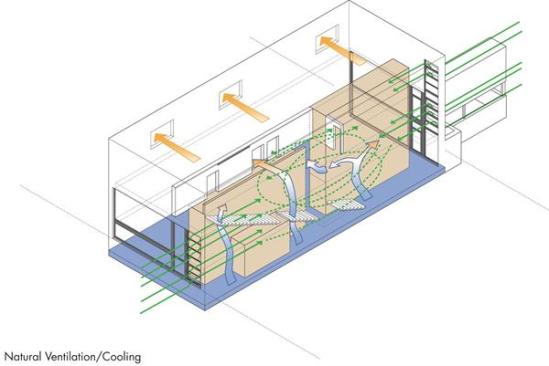Project Description
2010 RADA
Architectural Design Detail / Merit
A well-designed stair is seldom merely a means of moving from one floor to another. But even by that standard, this one is a notable overachiever. Occupying a space that extends from the front of a deep, narrow townhouse-form residence to the rear, it conveys not only people, but also light, air, and even structural stresses in the building frame.
“It’s the spine through the entire house,” observed one of our judges, “and you peel off at various landings and other events.” A landing midway between the main and lower levels comprises a compact entry hall. Open risers filter light from windows at the front and rear of the house and facilitate natural ventilation. By bridging the three-story opening, the stair’s welded steel frame helps stabilize the building’s long side wall. “Cleanly done,” declared another judge, who called the stair “the most important organizing element of the house.”
(See more on this project, which also won a Merit award in the Custom / More Than 3,000 Square Feet category.)
