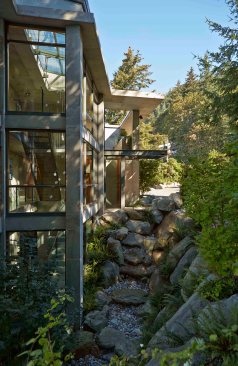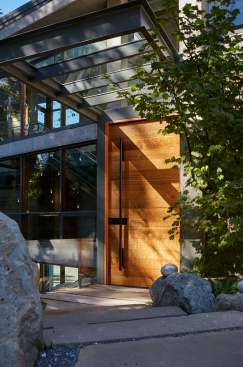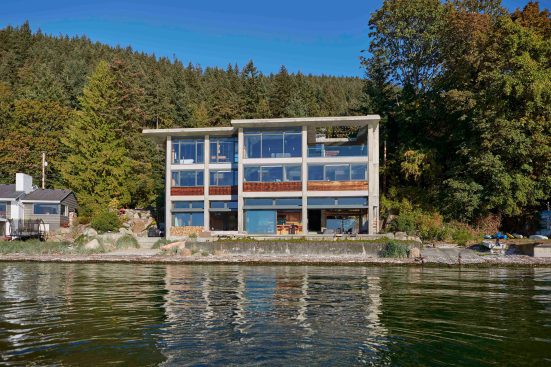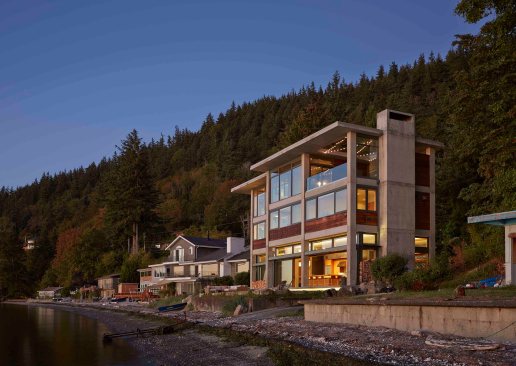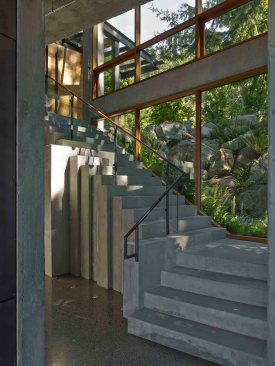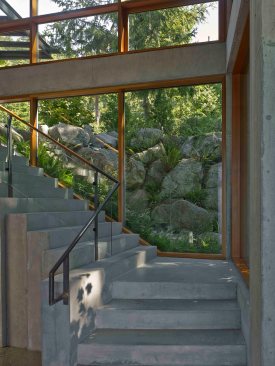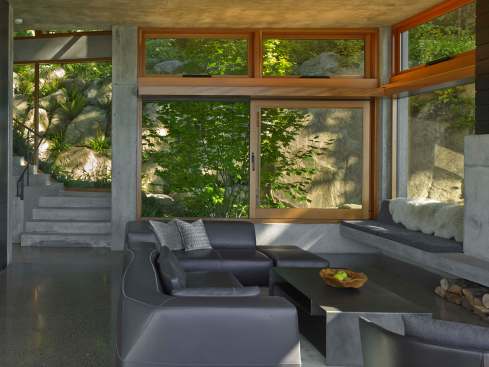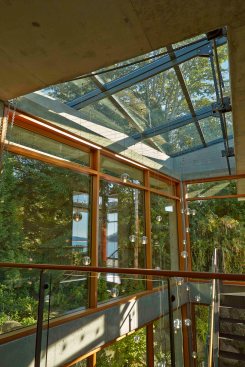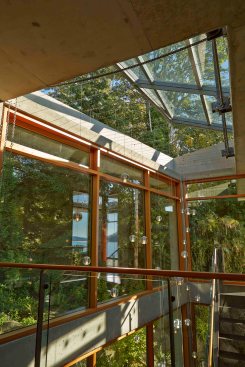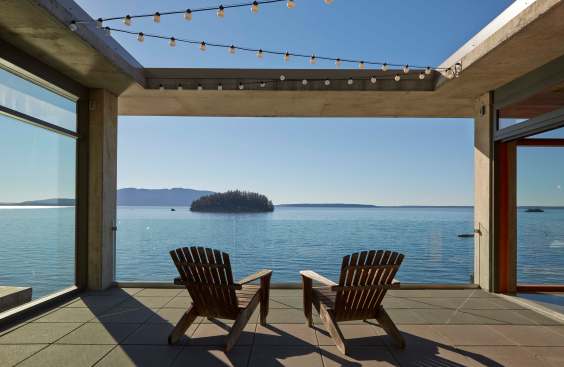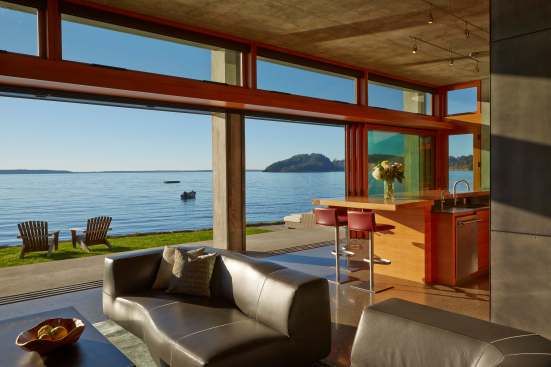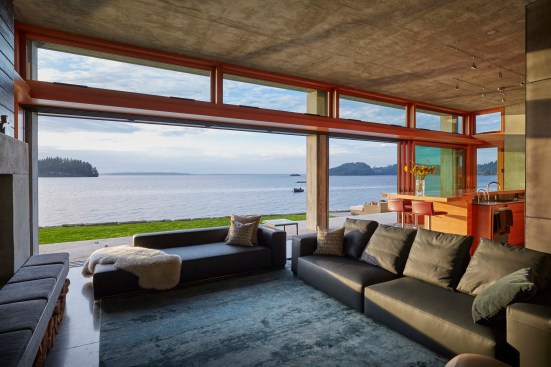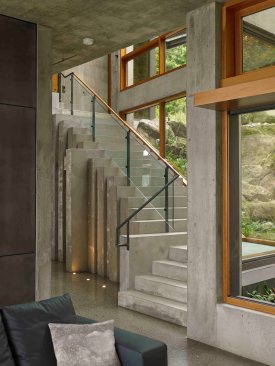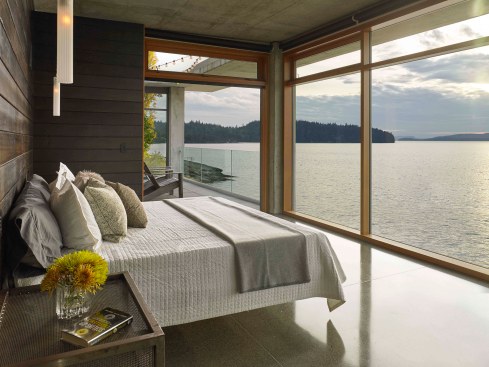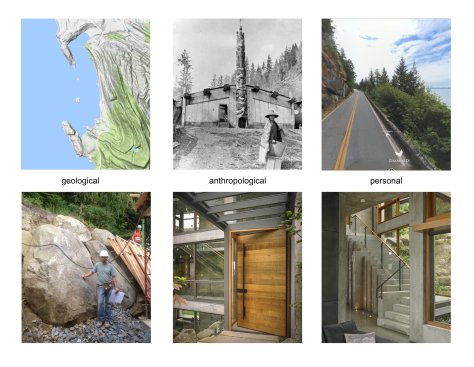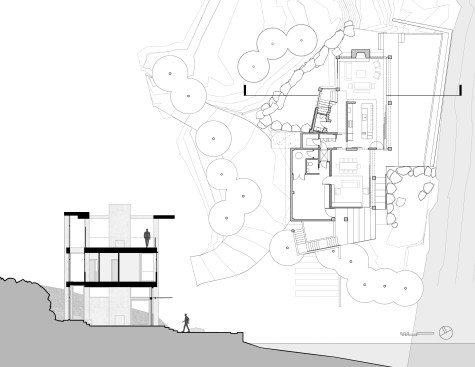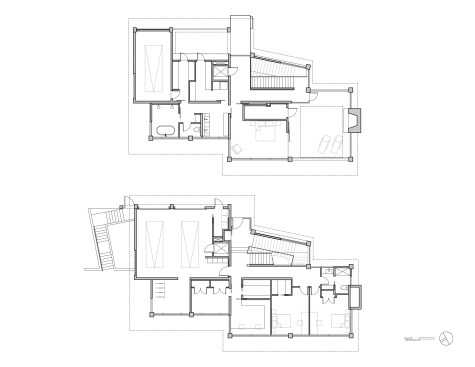Project Description
Site Considerations Chuckanut is the native word for “Long beach far from a narrow entrance”. The home is located on the beach and backed up against a massive wall of sandstone boulders. The design illustrates three scales: geological, anthropological, personal. Steep sandstone cliffs, dense forest, and long beaches reflect the “Chuckanut Formation,” Eocene sedimentary sandstone 2,000 – 6,000 meters thick fragmented by tectonic activity and uplift. The Coast Salish peoples, a culture at least 7,000 years old, developed a consistent vernacular architecture: cedar split plank and earthen floor longhouses with massive beams and long open spans. The house entry sequence is a reflection of the larger landscape of sandstone cliffs bounded by the Salish Sea . Open concrete beams and spans echo without imitating the longhouse character. A 5’ x 10’ hand-adzed cedar door crafted by a local Native American artist reveals a stairway of shifting tectonic concrete forms that lead down past the boulder retaining wall, opening to the living areas with the sea beyond. Our Approach We practice architecture in order to evoke pleasure and emotion through the utility and ritual of daily life. Our design is about the lives of particular people as expressed in a specific place: in that way the work is authentically human-centered. That is the fulcrum around which each residential design develops, aiming to create a continually rediscovered delight in the home. The pleasure and emotion experienced by a client is not bounded strictly by walls; it extends throughout every detail inside the home and beyond the property line to encompass scene and season. For that reason ours is an integrated practice comprising Architecture, Landscape and Interiors; only by directing all of these elements can we derive the best expression of a life on the site. Using the overlay of a client’s daily rituals on the site we identify the best moments and extend them dynamically throughout the plan – an infinite sequence of moments. Analysis of these ‘stochastic’ patterns yields a rationale for massing functional areas of the structure, integrating the particulars of light, views, and climate. A natural and inevitable quality results, a diachronic character that is an extension of human settlements and vernacular forms. We avoid rigorous symmetry or pattern. Shifted massing, horizontally offset planes, and staggered spatial shoulders encourage easy movement and an itinerant gaze — an emphatically non-reductionist approach to the lived experience of the home.

