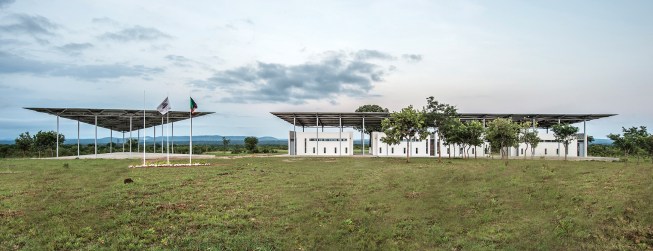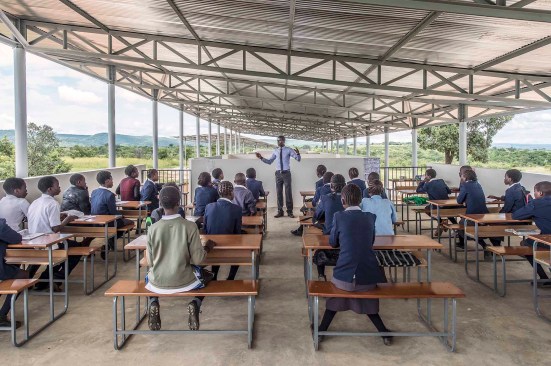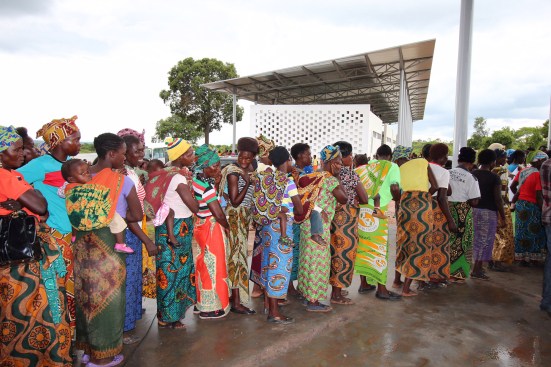Project Description
FROM THE AIA NEW YORK STATE:
Chipakata Children’s Academy is a new primary school in Zambia, Africa. It is the first initiative of the 14+ Foundation, a New York City-based non-profit organization. Situated on level topography with views to the surrounding hills east and west, the design of the project seeks to define a sense of place and community for the Village. Locating the school within the village has dramatically reduced the distance the children have to walk to school each day.
Referencing regional school planning typologies, the design of the classroom structure transforms the standard model to create a new paradigm. The design provides for ten teaching and learning spaces compared to the four rooms found in the typical prototype. The window openings and roof canopy are configured to maximize daylight within the classrooms. Clerestory windows are integrated into all the classrooms with a continuous roof overhang serving to protect spaces on both levels from harsh solar gain during the summer months. Adjacent to the classroom building is a community gathering space, a triangular shaped structure, providing shelter from the sun and rain and a flexible space for eating, gathering and community celebrations.
All the materials were locally procured and assembled on site


