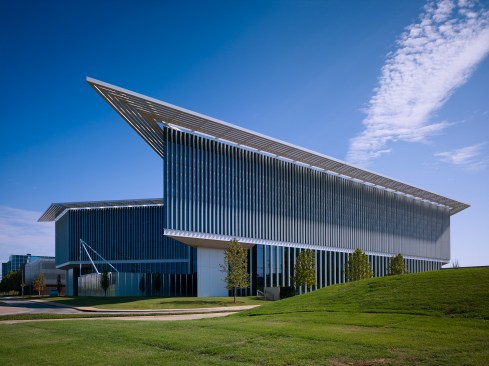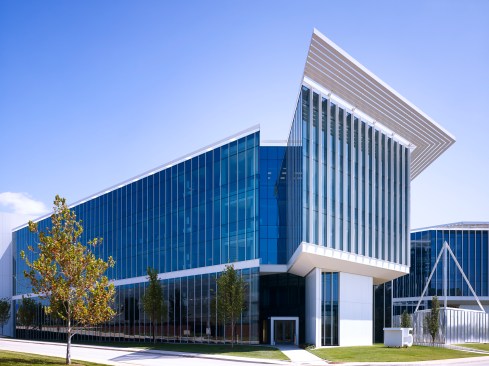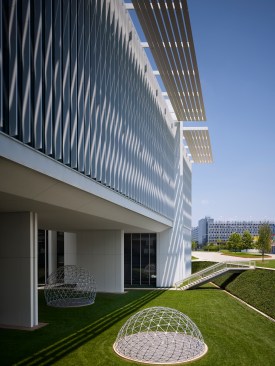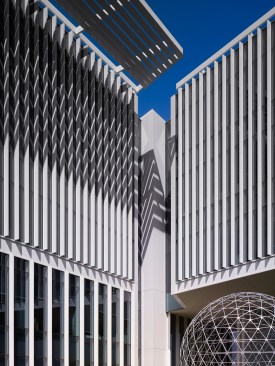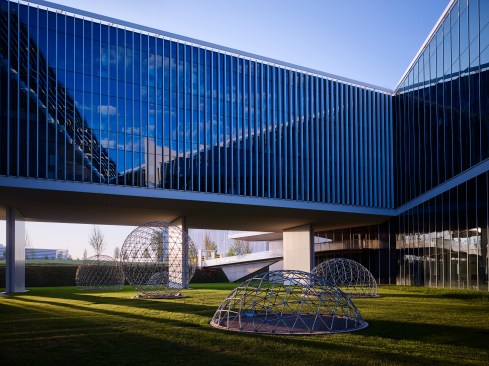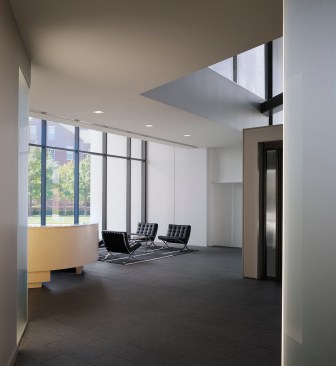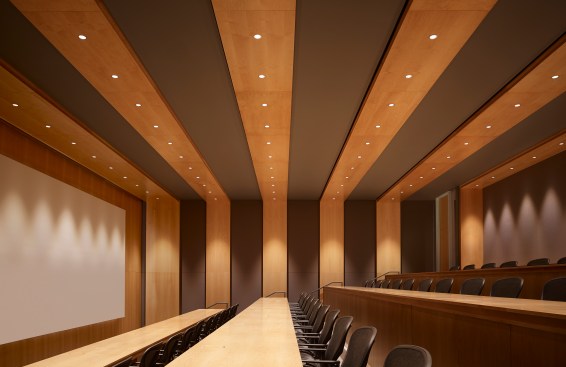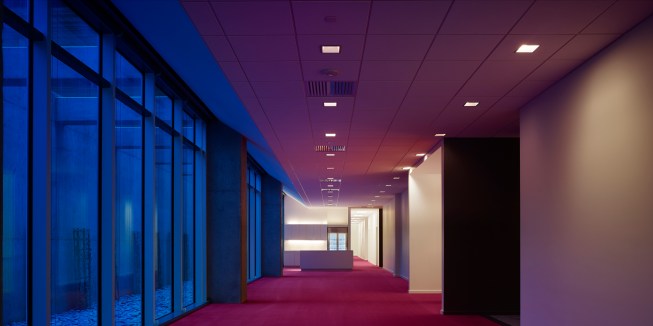Project Description
Campus Context:
1. As the Chesapeake Campus has developed, we created the concept of jewels. These are unique works of architecture that complement the red brick buildings and add energy to the campus plan.
2. All the buildings find inspiration from beautiful scale and proportion.
3. They fit together and the spaces between buildings are as important as the structures themselves.
4. The bay windows that act as lanterns of energy.
Key Points:
1. This is a cornerstone building based on its visibility and location on the corner of NW 59th & Classen. This is the southwest corner of the campus.
2. The building is 252,000 s.f. including 5 floors and 1 basement. The 52’W planning module is used. We have approximately 874 offices.
3. Each new building on the East Campus is glass and each will have a unique skin making each different and compatible as a part of the whole.
4. The white detailing, glass color and sun shading connect the East Campus together and the color white connects to the Historic Campus
5. You will see ideas for public art and a water feature.
6. We are also investigating ideas for the glass to improve overall energy efficiency. Low-E which is pretty normal, but Argon Gas fill and warm-edge spaces were nice additions because we were able to show the owner that these features would pay for themselves. Fritting was also investigated, but not used.
7. The concept for the glass skin reflects the idea of horizontal earth strata and the idea of vertical exploration.
8. There is a focused visual connection and pedestrian connection to the Historical Campus and the linear park of the East Campus.
9. One very memorable detail is “lanterns” at the SW tip and the SE tip. They symbolize the “energy” and the “vision” of Chesapeake.
10. Basement area includes seven conference rooms of various sizes and (2) fifty-student tiered-floor training rooms, optimized for multi-media presentations.
