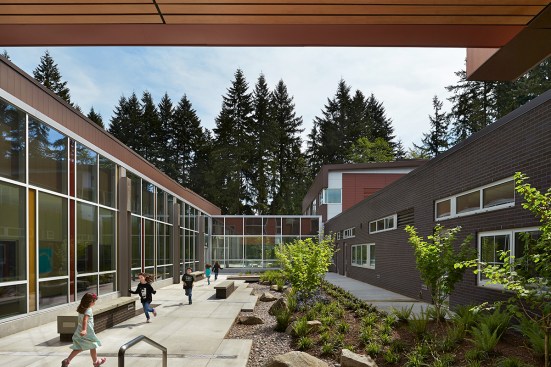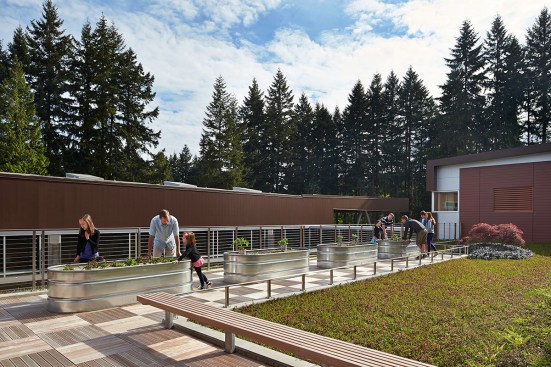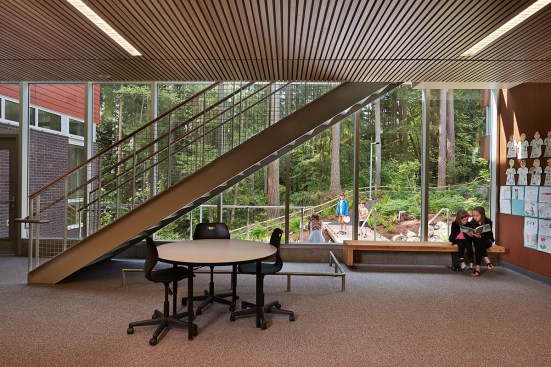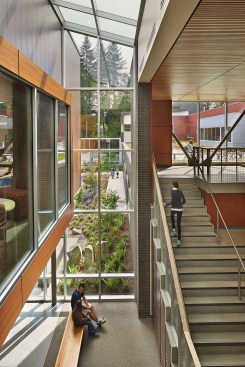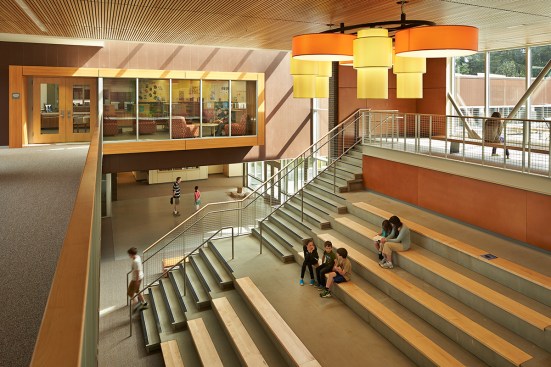Project Description
This project was recognized in the AIA Committee on Architecture for Education’s 2017 Education Facility Design Awards.
FROM THE ARCHITECTS:
Building and Site are woven into each other at Cherry Crest Elementary, making one feel not so much in the building as on the site. This integrated experiential environment stimulates both the curriculum and student engagement by offering a variety of learning spaces which encourage overlap of formal and informal interaction. The central courtyard and green roof plaza provide opportunities for entire classes to learn outside in a secure environment.
Outdoor plazas located off each houses shared learning space encourage smaller groups to bring learning outside and into close contact with the wooded site and landscaped rain gardens. Breakout spaces throughout the building invite students to quietly sit and read, or simply consider the views. The Learning Stairs located immediately off of the entry lobby accommodate multiple uses, ranging from student presentations to parents gathering before and after school. This school is also highly energy efficient. Ground source heat pumps, super-insulated walls, and a rooftop photovoltaic array combine to deliver a targeted EUI of around 18.
