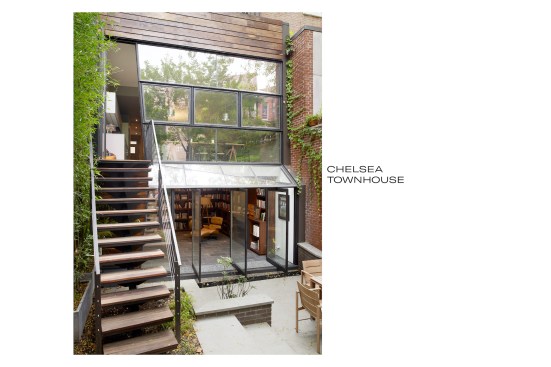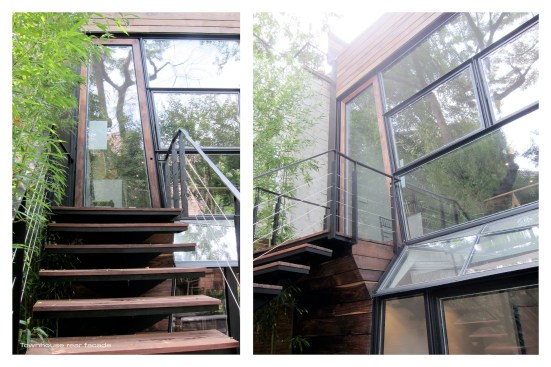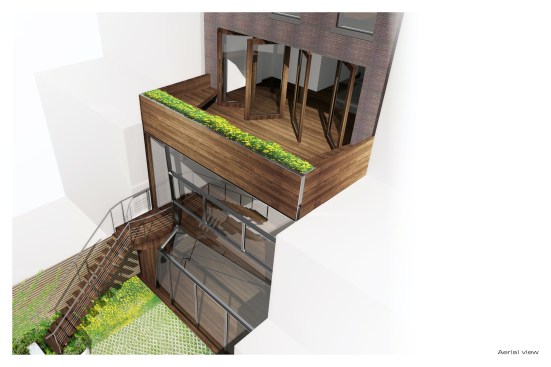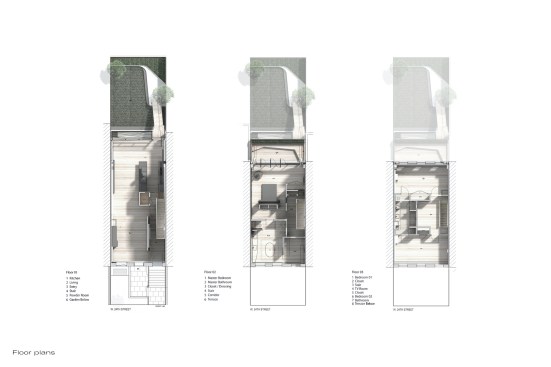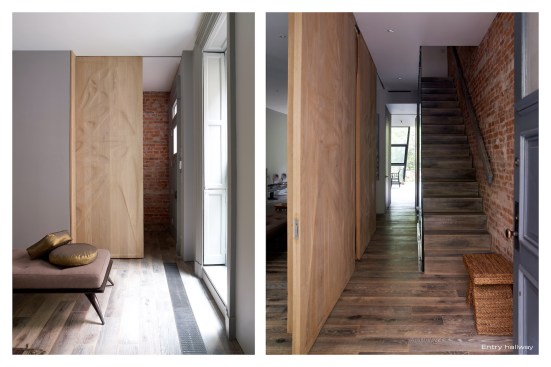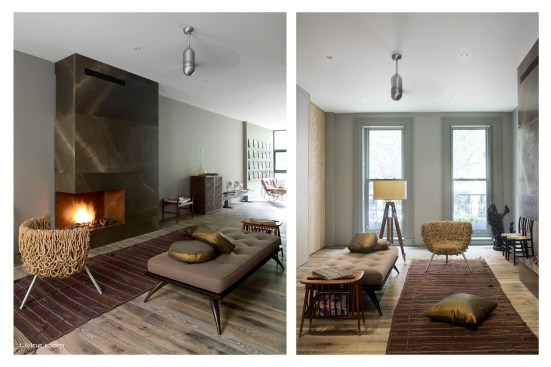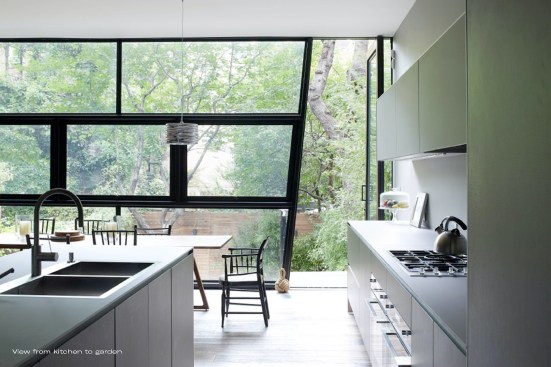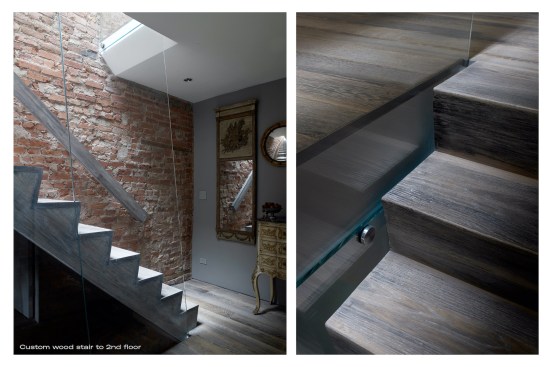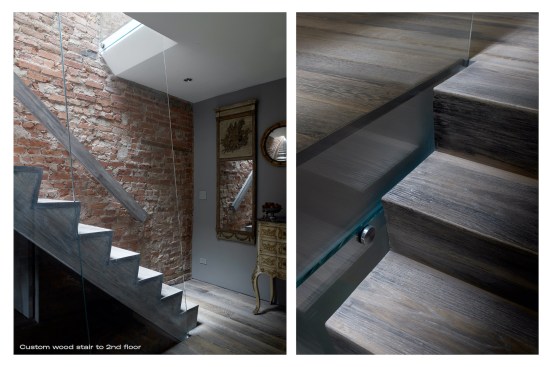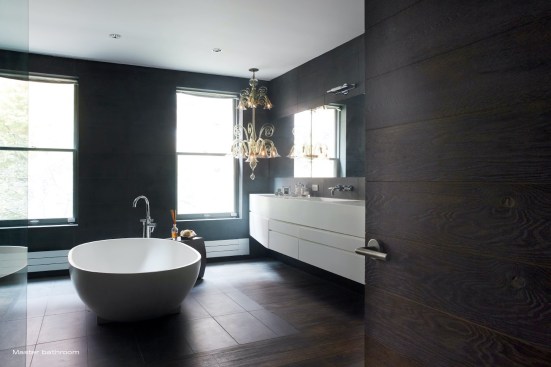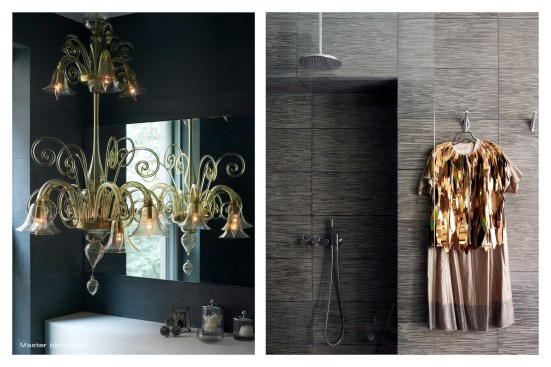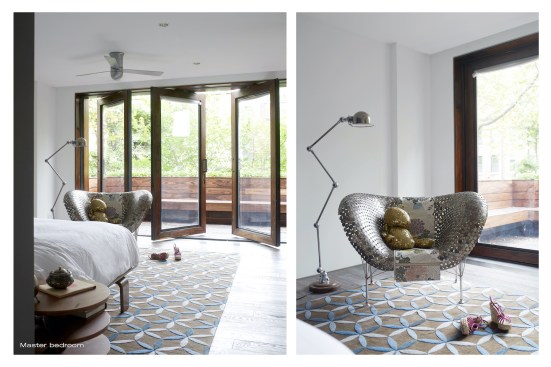Project Description
EXTENSION // the existing 3400 sf [316 m2] brownstone townhouse is a Landmark, located in Chelsea, NY. The townhouse was gut-renovated and a 550 sf [52 m2] two-story garden extension was added with a roof terrace.
FLUIDITY // The new garden extension is conceived as a light, airy space which acts as a connective device between the interior and garden spaces. The townhouse is extended overall: raised on the top floor and lowered at the basement floor, greatly expanding the overall usability and spatiality of the house. The garden extension’s folded glass and steel façade structure incorporates large window planes and pivoting doors, allowing for access to the garden from the lower level library and to the master bedroom’s roof terrace. On the main level, we find the living, dining and kitchen spaces, also with direct access to the garden via a steel and wood stair. The master bedroom & bathroom suite is situated on the third floor with a generous planted terrace overlooking the garden. The top floor has the two kids’ bedrooms with a generous lounge / play area.
INTERIOR // A new hardwood stair connects all the floors with a skylight above, illuminating a large continuous glass plate as railing descending all the way down, allowing light to flow through the whole house. The entrance zone was separated from the living through a set of four sculpted wood sliding doors & panels, allowing for spatial transformation and a flexible use of space. These doors and adjacent panels are 3d CNC milled with 3d patterns. In the living room we also find a large custom designed fireplace clad in a honed stone slab with gorgeous veins. Siberian wood floors and the living room’s gray walls merge into the Valcucine etched gray glass kitchen cabinets, with glass counters, reflecting the sunlight streaming in through the new folded glass Garden facade.
