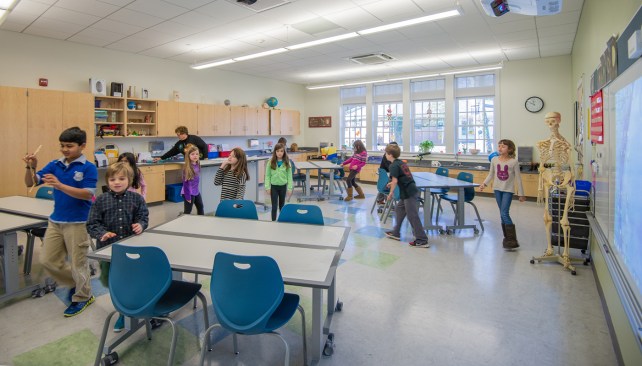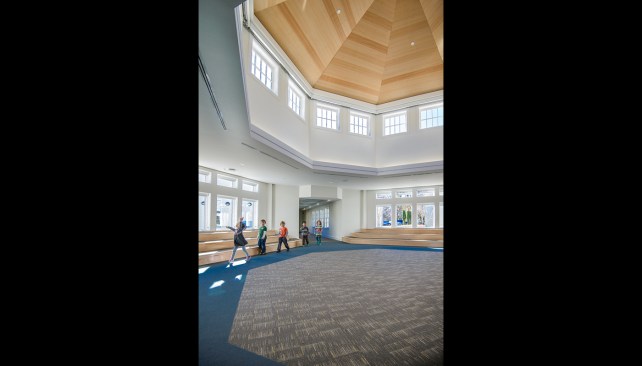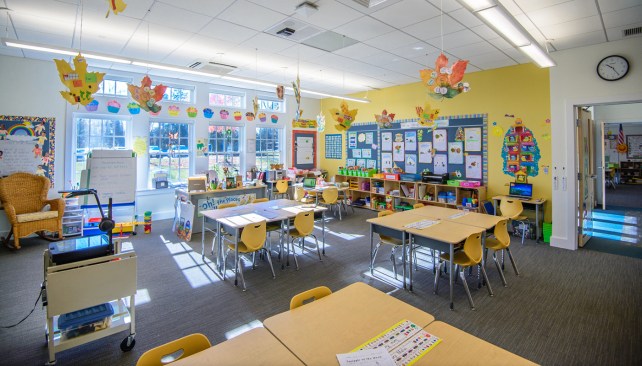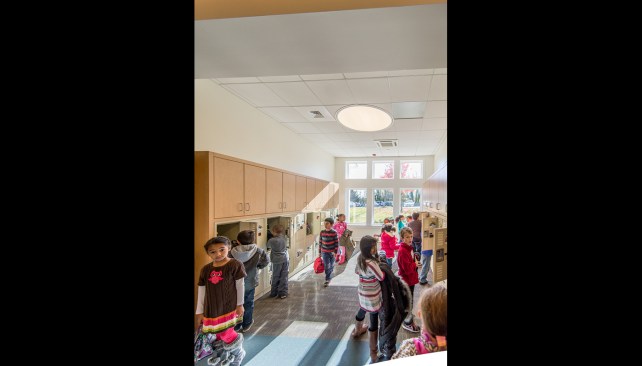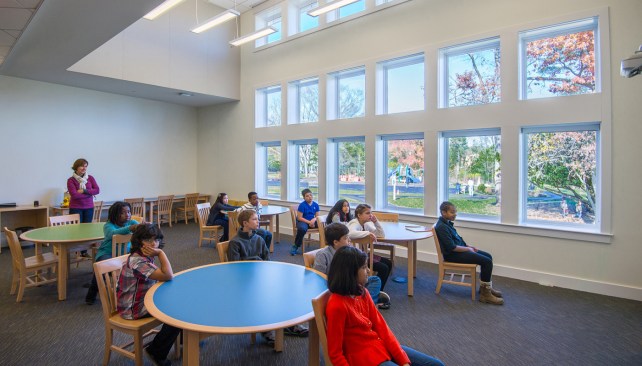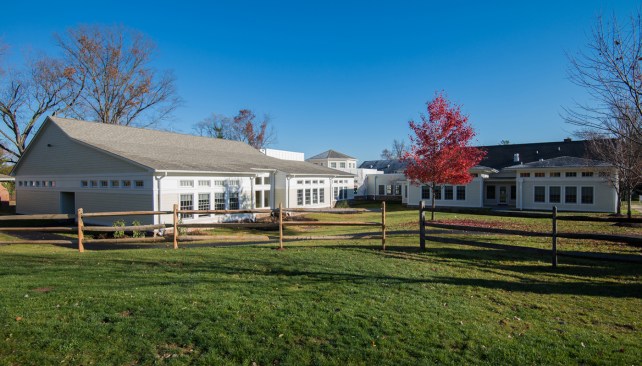Project Description
Following the launch of a successful capital campaign, for which NK contributed supporting exhibits, Chapin broke ground in late 2013 on the new Lower School Addition – the first of several projects that constitute the $13M initial phases of the Chapin Campus Master Plan. The new 13,000 square foot addition, which opened in September of 2014, appends the existing Wilby Primary Building (housing Pre-K & Kindergarten), providing a dedicated home to the school’s 1st and 2nd grades. A planned future wing will expand the building to accommodate grades 1 through 4. The design of the new building, and of all of the proposed new facilities, incorporates elements of existing campus and surrounding local design influences, reflecting a warm and welcoming farmhouse aesthetic. Special care was taken to control building massing, in order to more closely reflect a residential and child-friendly scale.
Current and proposed classroom wings are organized around a central commons, which features a large cupola / light monitor, and serves as a central gathering spaces for the younger grades. Within the commons, carpeted risers provide comfortable but informal seating. The Lower School library, science room and technology center, finished in the same materials used on the building exterior, define the perimeter of the commons, and are afforded large windows to provide views of activity within. Generous, daylight-infused classrooms and locker/cubby alcoves provide optimal environments for a variety of activities. The Lower School Addition is linked to the main academic building and other facilities by a “temporary” connecting corridor with a dedicated entry. The Lower School Addition has been designed and constructed to USGBC LEEDTM Silver standards, for which certification is currently being sought.
