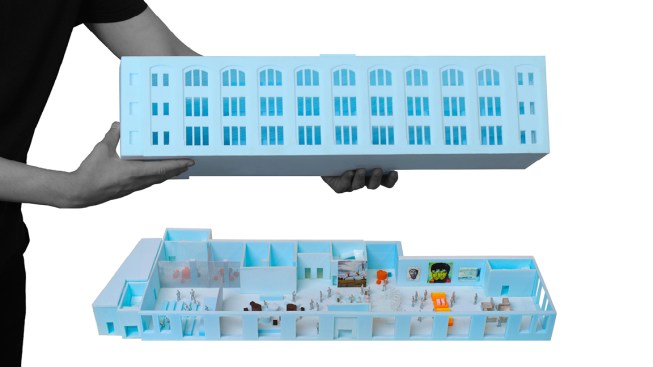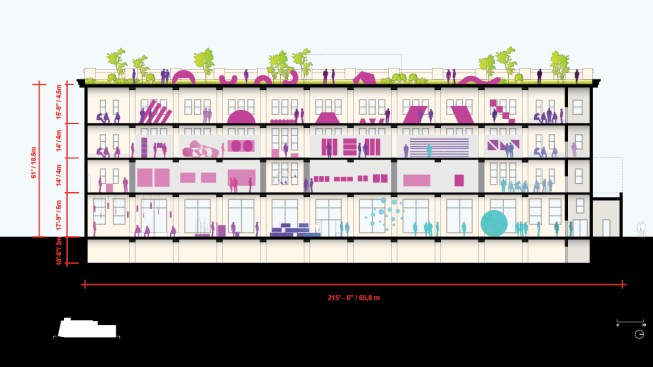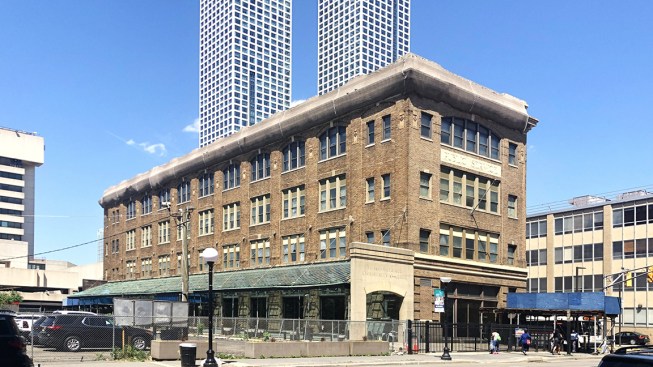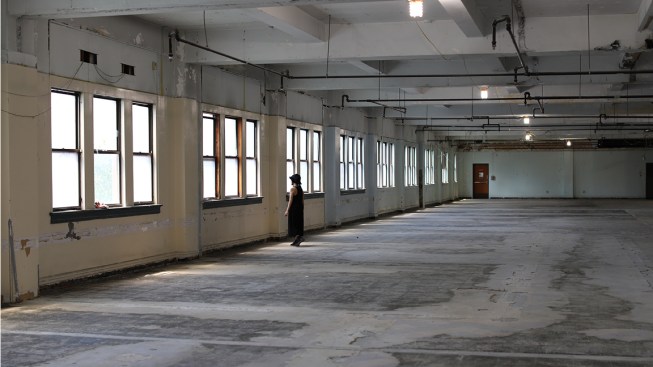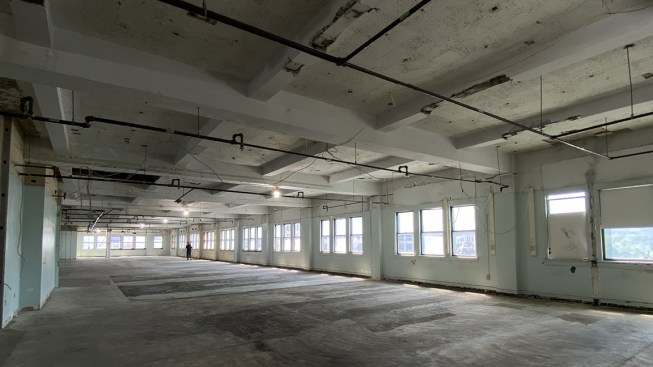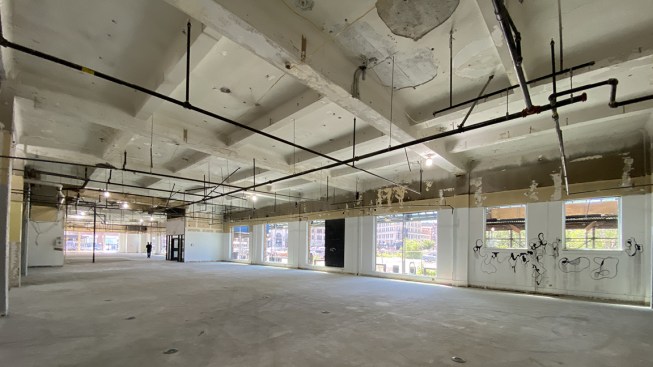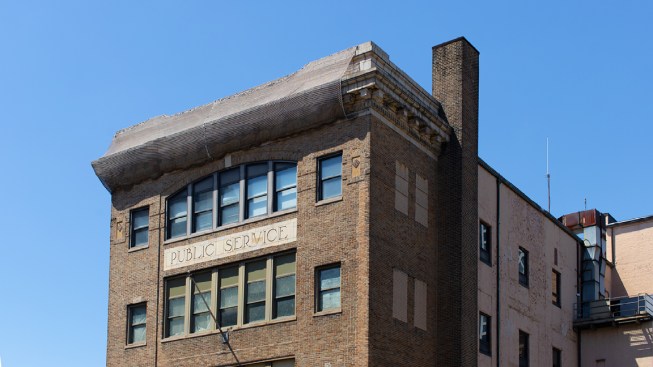Project Description
FROM THE ARCHITECTS:
Scheduled to open in early 2024, the Centre Pompidou × Jersey City museum will become an all-new leading international cultural hub located at the heart of historic Journal Square, serving as a dynamic destination for residents and attracting visitors from all over the region, reflecting the energy and diversity of Jersey City’s burgeoning arts community.
The Centre Pompidou will provide its expertise to create an ambitious program emphasizing education via hands-on artistic and cultural experiences, with a community component central to Jersey City’s ambitious and inclusive vision for the future, making the Centre Pompidou × Jersey City a promising multidisciplinary art laboratory for cultural and educational programming.
With the addition of exclusive exhibitions created with the modern and contemporary art masterpieces from the Paris Centre Pompidou’s collection, as well as tailor-made and diversified events at the crossroads of all disciplines, the Centre Pompidou × Jersey City’s cultural agenda (to be revealed at a later date) will offer an effervescent fusion of art and ideas.
In 2018, the Fulop Administration acquired the Pathside Building, located in the heart of one of the busiest transportation hubs in the tri-state area, and a 15-minute PATH train ride from both Lower Manhattan and Newark Penn Station. The City purchased the 58,000 square-feet building (5,400 square-meters). While the building was slated for residential units at the time, the Fulop Administration made a commitment to instead try to optimize the building to establish Jersey City as a larger destination for the arts.
The international partnership being announced today is the culmination of a strategic plan and cultural partner search by the creative consultants Jersey City had hired in 2019, OMA New York, led by Partner Jason Long. This effort included both engagement with the Jersey City community and discussions with a number of potential partners both within and outside the US. Centre Pompidou’s history as an institution dedicated to multiple forms of contemporary art and culture, its dedication to education and cultural organizations match Jersey City’s and the community’s ambitions for the building. In the coming months, OMA /Jason Long will work with Jersey City and the Centre Pompidou on the design of the Centre Pompidou × Jersey City within the historic Pathside Building.
Developed in close collaboration with local creatives and residents, inviting international art professionals as well as prospecting for emerging talents from all walks of life, the Centre Pompidou × Jersey City future program will appeal to the broadest and most diverse possible audiences, offering a unique form of cultural outreach in the City, the State and far beyond, to address today’s changes in society, perfectly embodied by Jersey City’s exciting transformations.
The Building
The building, located at 25 Journal Square, was constructed in 1912 originally as a PSE&G (Public Service Electric and Gas Company, provider of gas and electric service) office building. In 1995, the building underwent a major renovation to create new classrooms and a library for Hudson Community College and served as part of the college’s urban campus until 2017.
The City of Jersey City acquired the building in 2017 with the intention to create a new arts and cultural hub for Journal Square and the city. The existing building retains many original historic elements including original brick masonry with terra cotta/cast stone copings, parapet, cornicen, trim, and a limestone/cast stone ground level band and main entrance. Historic elements will be preserved and restored to highlight the building’s storied past. The building is 4 stories high with a cellar.
The total floor area of the building, all floors, is approximately 58,000 square-feet (5,400 square-meters), with a floorplate not dissimilar from many leading arts institutions. The building’s structure allows for generous, flexible open spaces for use as galleries and spaces for a variety of other cultural uses. Generous floor-to-ceiling heights and ample access to daylight offer a number of opportunities for the future fit-out of the existing building.
The building directly adjoins the Journal Square Transportation Center, and the Journal Square station of the PATH rail transit system, with easy access to the larger metropolitan region. The western facade of the building faces onto a wide concrete pedestrian walkway that directly connects the PATH transit system with Sip Ave and Journal Square.

