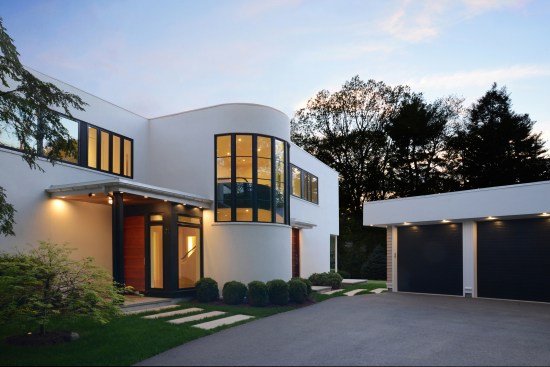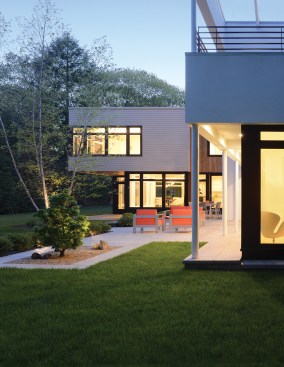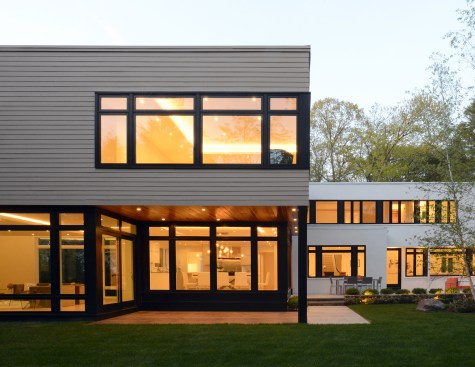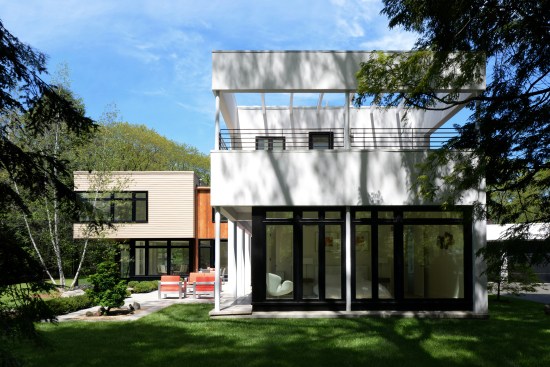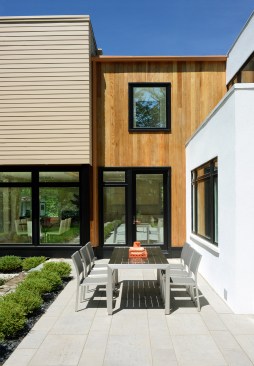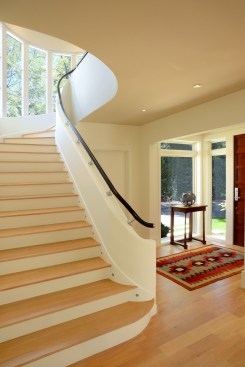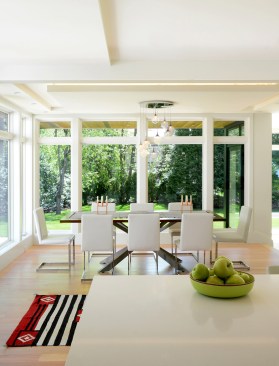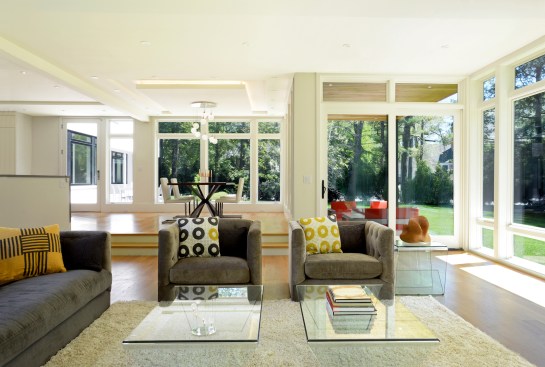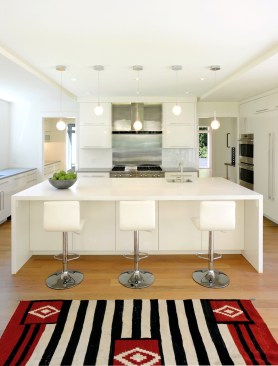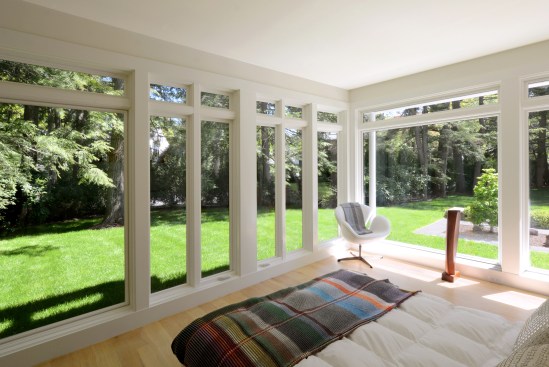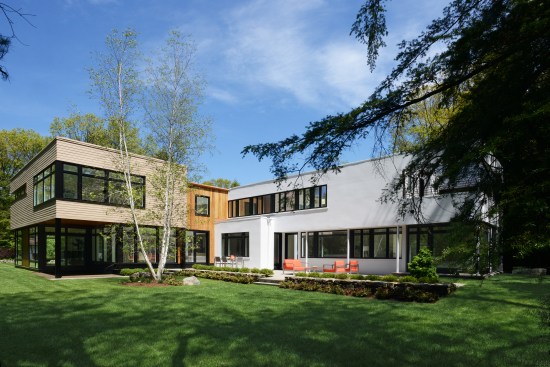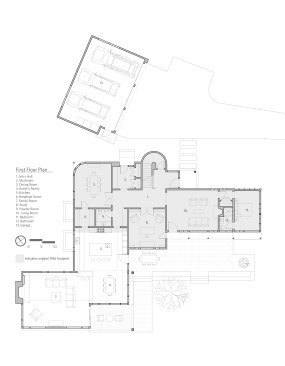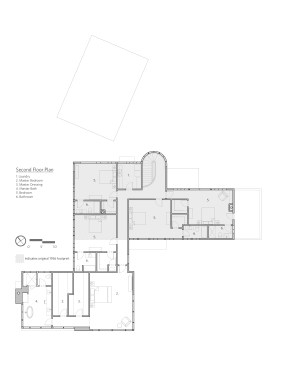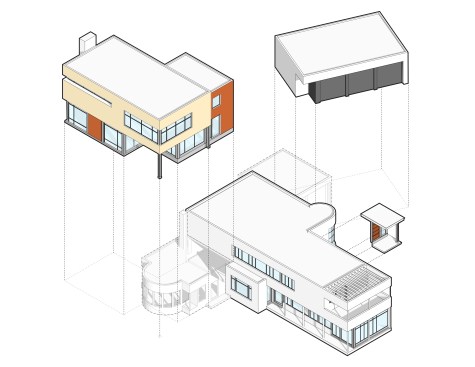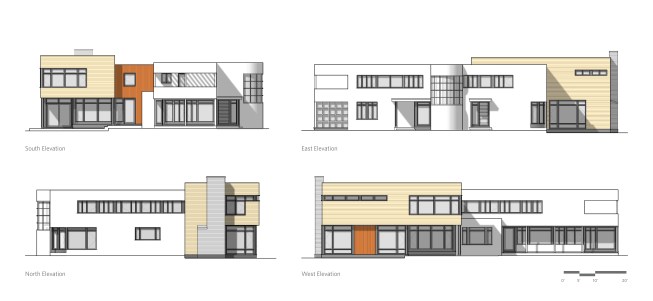Project Description
Cedar House is a renovation and addition of a 1936 modern house, originally design by renowned Boston architect, Hugh Stubbins. The property was purchased for development purposes with the intention to demolish due to the house’s state of disrepair; however, both developer and architect came to recognize the importance of the original house and its potential through renovation to once again be on the cutting edge of contemporary design. The stucco facade, ribbon windows, and round stair bay, defining features of the International Style, were preserved to maintain the character of the original design. The 1960s additions to the house were removed to make way for new additions in the same locations that solved the outdated layout of the home. The new garage is detached and askew from the house, deferring to the original house, while relating to it with complementary materials and massing. The new southwest addition allows the of kitchen and family room to come into contact with each other, reflecting the integration of informal spaces that families have evolved to desire. The exterior of the addition is a mix of horizontal shiplap and vertical tongue-and-groove siding, distinguishing itself from the original, and inviting the existing house to join in a new composition. The result is a complementary and compatible juxtaposition of older and newer architectural elements which share a common aesthetic sensibility.
